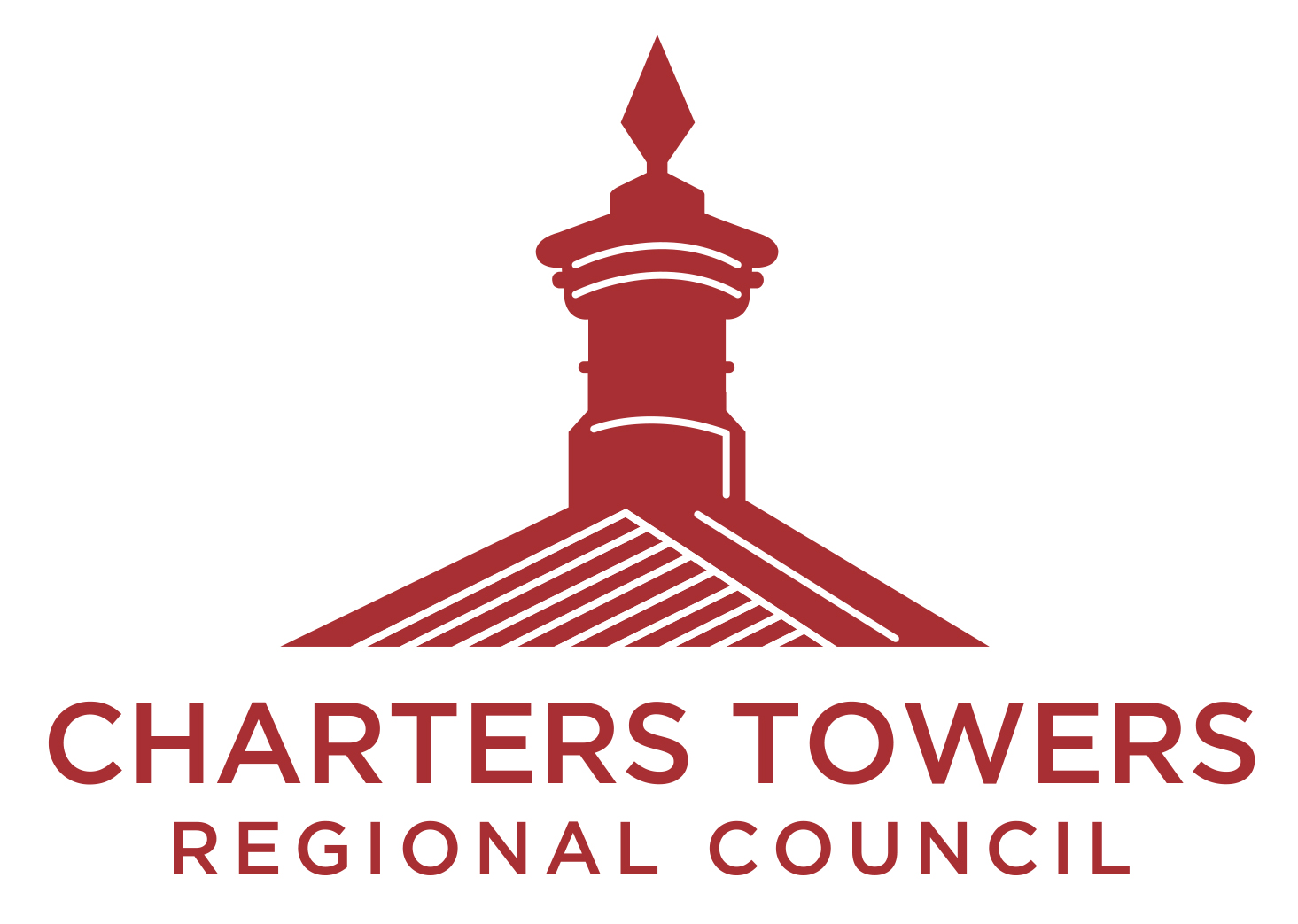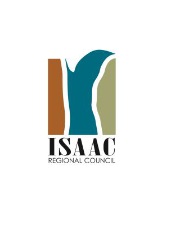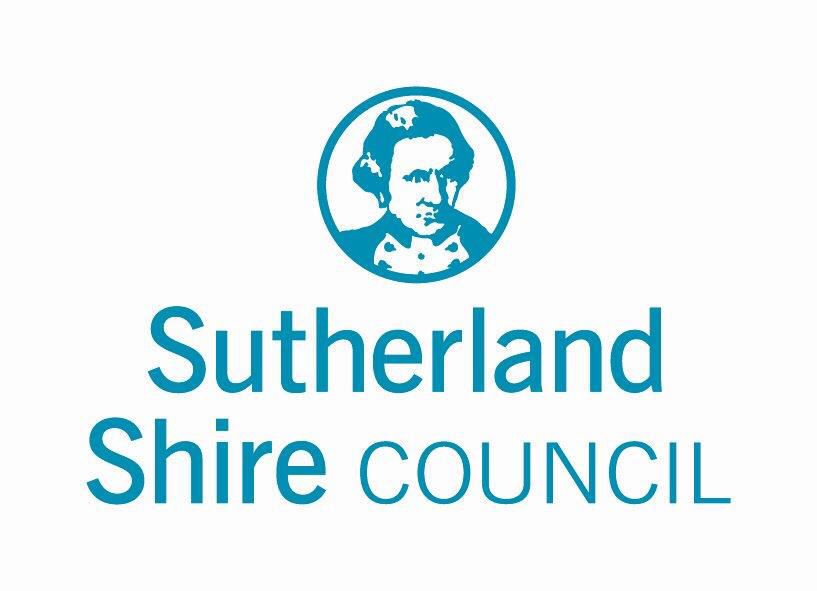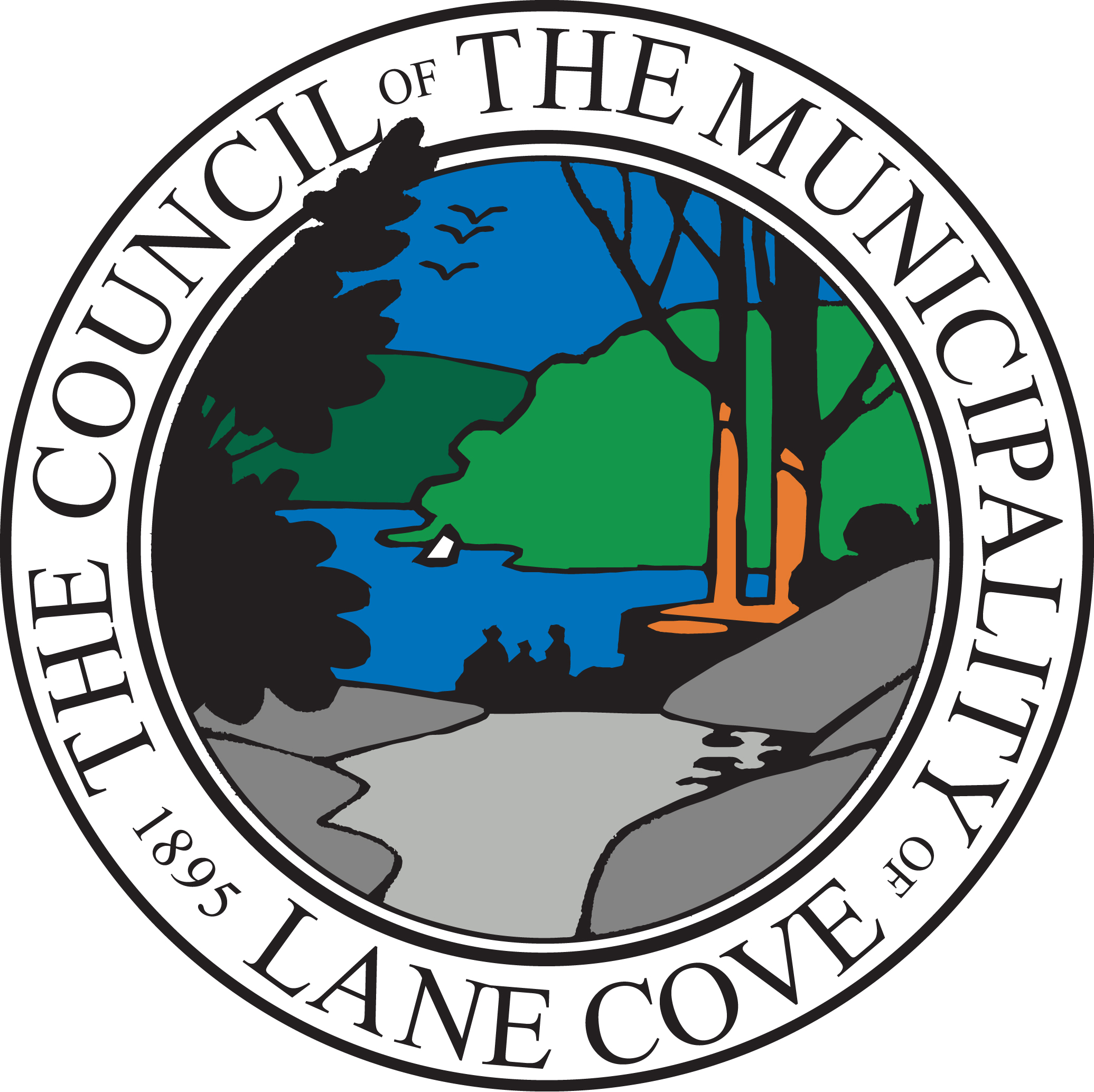Title Page
-
Application Number
-
Conducted On
-
Site Address
-
Prepared by
-
Builder
-
Notified of Stage Completion
-
Site Photo
General Requirements
Boundary Determined by
-
Boundaries Checked
- Survey Pegs
- Existing Fences
- Existing Dwelling
- N/A
- Previously checked and compliant
Boundary Setbacks Relevant to Inspection
Wall Framing
-
Material Type
-
Material Grade
-
Bottom plate, size and fixings
-
Studs, Jamb studs, size location, fixing
-
Noggins Max 1350 Centres
- Compliant
- Non-Compliant
- N/A
-
Wall Junctions
-
Holes and Notches in Studs and Plates
-
Ledgers and Sill Trimmers
-
Studs Supporting Concentrated Loads
-
Lintels, size and bearing
-
Tie-downs and Anchors,
-
Wall Bracing, sheet, strapping, angle and tension brace location and fixings
-
Pitching beams
-
Post Connection
Floor Framing
-
Does the Development have Timber or Steel Floor Framing
-
Material Type
-
Ground Floor Clearance (400mm) min.
-
Stumps
-
Bearer size/ spacing
-
Flooring Type
-
Tie-downs/ Strapping/ Fixings
-
Sub-floor ventilation
-
Ant Caps
-
Blocking between joists
-
Soffit Bearers
Roof Framing
-
Material Type
-
Framing Style
- Truss
- Conventionally Framed
- Semi-conventional
- Structural Steel
- Other
-
Are roof trusses labelled as per approved plans and details
-
Roof Covering Type
-
Load Paths adequately supported
-
Location of special loads i.e. Solar, air con, HWS, other
-
Ceiling joists - Size and fixing
-
Hanging/ Strutting beams - Size and fixing
-
Collar ties - Size and fixing
-
Purlins/ Battens - Size and fixing
-
Under purlins/ Struts - Size, fixing and position
-
Rafters/ Jack rafters/ Crown end
-
Hip rafters/ Broken hip
-
Ridge/ Valley boards
-
Bracing/ Tie-downs
-
Roof Framing constructed in accordance with approved layout
-
Roof Covering Type
-
Material Grade
-
Roof Framing constructed in accordance with approved layout
-
Location of special loads i.e. Solar, aircon, HWS, other
-
Bottom chord clear of non-loadbearing walls
-
Truss Tie-downs internal and external
-
Top Chord Restraint
-
Truss Boots/Hangers
-
Bracing in accordance with approved layout
-
Bottom Chord Stabalisers
-
Rafters
-
Hanging Beams
-
Underpurlins, Strutting beams, Struts
-
Connections
Notes or other concerns
-
undefined
Declaration
-
All components of the checklist have been completed
-
Signed











