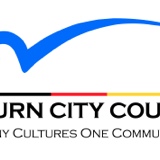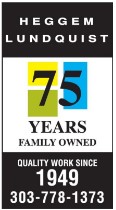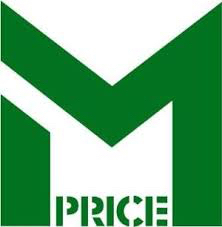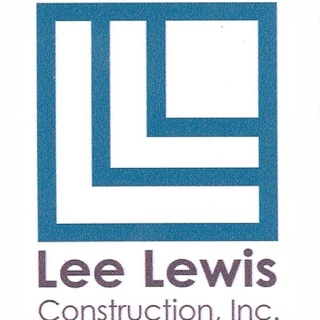Information
-
Audit Title
-
Client / Site
-
Location
-
Prepared by
-
Contact phone number
-
Conducted on
-
Other staff
-
Development Application Number
-
Complying Development Number
-
Construction Certificate Number
Inspection items
General frame elements
-
16.0m width limitation not exceeded, excluding eaves
-
Notes
-
3000mm floor to ceiling height limitation not exceeded
-
Notes
-
35 degree pitch limitation not exceeded
-
Notes
-
Spacing of bracing does not exceed 9000mm, measured at right angles to elements
-
Notes
-
Appropriate timber has been selected and utilised
-
Notes
-
Spans are correct based on timber structural rating and size of timber.
-
Notes
-
Layout, window sizes and locations are as per the development consent
-
Notes
-
Penetrations, cuttings or notches do not exceed engineered timber product specifications or AS 1684 Timber Framing Code
-
Notes
-
Correct cladding has been installed on the exterior of the structure
-
Notes
-
Unlike metals within the frame are spaced or adequately protected from galvanic corrosion
-
Notes
-
Timber members are not defective
-
Notes
-
Timber size is appropriate and grading is appropriate for the construction
-
Notes
-
All timber is appropriately fixed to each other timber member or steel member
-
Notes
-
Appropriate studs or blocking installed under point loads
-
Notes
-
Bottom plates are fully supported on concrete slab
-
Studs spaced at 450mm centres
-
Notes
-
Notes
-
Noggings off centre and 1200mm and 1350mm to the bottom of the noggings from the top of the bottom plate
-
Notes
-
All bottom plates fixed to concrete fixed with 75mm masonry nail, screw or bolt at no more than 1200mm centres
-
Notes
-
All bottom plates fixed to joists that a re non-load bearing and non-bracing walls 2x2.8mm nails at maximum 600mm centres
-
Notes
-
Other termite management system is correctly installed
-
Notes
-
Prefabricated frame has been installed in accordance with manufacturers details
-
Notes
-
Correct cladding has been installed on the exterior of the structure
-
Notes
Bracing
-
Appropriate amount of type A and type B bracing provided
-
Notes
-
Sheet bracing fixed to studs, bottom plates and top plates
-
Notes
-
All strap bracing is between 30 and 60 degrees
-
Notes
-
Strap bracing has 2 nails per stud and 3 nails at top and bottom plate
-
Notes
-
Strap bracing travels horizontally no less than 1800mm and 2700mm
-
Notes
-
Braced walls fixed to floor joists with M10 or M12 bolt orscrew with 50mm washer
-
Notes
-
Braced walls fixed to rafters, joists or trusses appropriately
-
Notes
Masonry
-
Appropriate level of wall ties have been installed and nailed in an upward direction on the studs
-
Notes
-
Expansion joints have been installed if required
-
Notes
-
Masonry has full mortar joints
-
Notes
-
Flashing is clean and free of debris
-
Notes
-
Damp course has been installed appropriately
-
Notes
-
Insulation has been installed in accordance with BASIX
-
Notes
Fire rated elements
-
Fire resistant material has been appropriately installed for fire rated elements
-
Notes
Development consent
-
Wall height is within the scope of the development consent
-
Notes
-
Development as per the Development Consent
-
Noted unauthorised development
-
Site notes
-
Photograph
Required information
-
Required information to be submitted to Council
- Engineers certificate certifying the timber frame outside the scope of AS 1684
- timber receipt denoting timber grade
- Engineers certificate for masonry outside the scope of AS 3700
- Installation certificate of all fire rated construction elements within the wall
- Engineers certificate for the steel component of the frame
- Wall bracing details from manufacturer
Inspection result
-
Result of the inspection
- Satisfactory
- Satisfactory - minor works to be carried out
- Unsatisfactory - reinspection required after rectification works carried out
- Unsatisfactory - works not complete
- Stop all works - contact councils duty planner on 9735 1222, regarding unauthorised works
-
Should you have any enquiries regarding this inspection report please contact Auburn City Council on 9735 1222 or via email council@auburn.nsw.gov.au or in person at the customer service centre located at 1Susan Street, Auburn.













