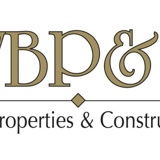Information
-
Audit Title
-
Document No.
-
Client / Site
-
Conducted on
-
Prepared by
-
Location
-
Personnel
Pre Work Inspection ( to be completed prior to beginning work)
-
Plans have been picked up and signed for.
-
Purchase order has been received. <br>
-
Work area is clean and free of debris.
-
Site is cleared and pad cut.
-
House is spotted, stakes set, and dimensions match plans.
-
House fits on lot within building easement lines.
-
Straightness (alignment) of lines has been verified.
-
All setbacks, bay windows, fireplaces, porches, stoops, etc., are clearly marked and dimensions checked.
-
Area is cleared and ready for cement truck access.
-
Driveway is cut and filled with stone.
-
Site Superintendent:
-
Trade Contractor: Company Name (printed)
Final Inspection: (to be completed before Trade Contractor leaves job site)
-
Depth and width of concrete is correct.
-
Corners are square.
-
Footings are level and plumb.
-
Footings are straight with no more than a 4 inch deviation in 20 feet.
-
All set-out or setback dimensions have been verified.
-
Overall dimensions have been verified against plans.
-
No aggregate is exposed in any area.
-
Foundation measurements have been verified.
-
Site is clean and free of excess concrete.
Summary
-
Date: Project superintendent:
-
Trade Contractor: Company Name:
-
Project manager














