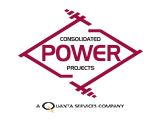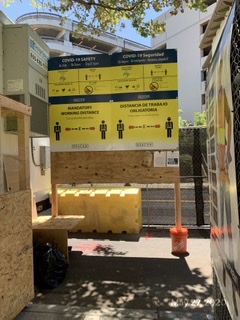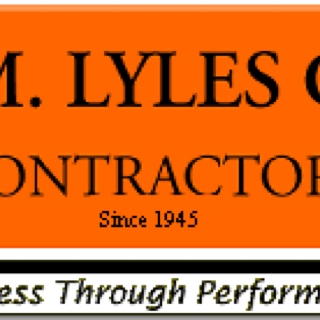Information
-
Audit Title
-
Document No.
-
Client / Site
-
Conducted on
-
Prepared by
-
Location
-
Personnel
Project No. and Name:
Campus Fire Prevention Program Manager:
Contractor Fire Prevention Program Superindendent:
Code Enforcement Official (CEO):
-
**All bracketed references are from NFPA 241, Standard for Safeguard Construction, Alteration, and Demolition Operations, unless otherwise noted. This is not a complete list of requirements.**
1. Temporary Separation Walls {8.6.2}:
-
Is there adequate separation between the work area and the rest of the building? (One hour separation walls and 45 minute opening protectives are often required by 8.6.2)
2. Temporary Enclosures {4.3.1}:
-
Are all panels, tarps, plastic sheeting, etc. flame retardant?
3. Partially Occupied Buildings {NYS Fire Code Chapter 14}:
-
Is egress from the occupied area compromised?
-
Will fire alarm and/or detection systems in occupied area be temporarily impaired?
-
Have all impairments/restrictions been approved by the campus fire prevention program superintendent?
4. Fire Extinguishers {4.3.4}:
-
Are appropriate fire extinguishers readily available, with a maximum travel distance of 50 feet?
5. Internal Combustion Devices {4.4.1}:
-
Are all internal combustion devices exhausted outside, with at least 9 inches between exhaust and combustible materials?
-
Is refueling only done on cool engines?
6. Temporary Heating {5.2}:
-
Is temporary heating equipment listed and used according to the manufacturer's requirements?
7. Hot Work Programs {5.1}:
-
Is there a current permit for ongoing operations?
-
Are all the precautions required by the permit in place?
-
Is there a dedicated fire watch?
-
Does the fire watch extend after the completion for work? (e.g., usually minimum of 30 mins in general or 2 hrs for roofs)
8. Waste {5.4}:
-
Are accumulations of waste materials, dust, and debris removed at the end of each shift (or more frequently as needed)?
-
Are materials subject to spontaneous ignition (e.g., oily rags) stored in listed disposal containers?
9. Trash Chutes {5.4}:
-
Are trash chutes non-combustible, or provided with sprinkler protection?
10. Flammable/Combustible Liquids {5.5}:
-
Are flammable/combustible liquids in proper containers and is there less than a total of 60 gallons inside and within 50 feet of the structure?
11. Compressed Gases {NYS Fire Code Chapter 30}:
-
Are compressed gases properly stored and used?
12. Electrical {6.1}:
-
Are electrical cords rated and free from damage?
-
Do all branch circuits originate in approved power outlets or panel boards with over-current protection?
-
Are all circuits grounded?
13. Lighting {6.1.3}:
-
Do all temporary lights have guards?
-
Are lights only suspended by their cords when designated to be so suspended?
-
Are they fastened securely, if necessary, to prevent ignition of combustible materials?
14. Fire Safety Plan {7.1}:
-
Has a fire safety plan been established and has a Fire Prevention Program Superintendent been designated?
15. Fire Alarms {7.4}:
-
Is there a readily available pull box for fire alarms? If a telephone is used, are instructions clearly posted?
16. Command Post/Evac Area {7.5}:
-
Is there a designated command post provided with plans, emergency info, keys, communication, and other equipment as needed?
-
Is there a clear post-evacuation muster location?
17. Fire Access {7.5}:
-
Are pre-approved fire department access routes being maintained?
-
Is there a clear access to hydrants, standpipe and fire department connections?
18. Standpipes {7.6, 8.7.4}:
-
Are standpipes ready for use, and remain within one floor of the top level during construction/demolition?
19. Egress {7.8}:
-
Is the means of egress acceptable (e.g. properly marked, clear, safe, lighted)?
20. Sprinkler {8.7.3}:
-
Is the sprinkler in place as soon as practicable following construction?
-
Are sprinkler valves checked at the end of each shift?
21. Fire Cutoffs {8.6.1}:
-
Are fire walls and exit stairwells, where required for complete building, given construction priority for installation?
-
Are fire doors installed as soon as practicable?
22. Stairs {7.5.6}:
-
Is stairwell provided for buildings more than four stories?
-
Is the stairwell extended upward as each floor is installed in new construction and maintained for each floor still remaining in demolition?
-
Is it lighted?
-
Is it enclosed when the building exterior walls are in place?
-
Is signage provided indicating floor level, stair designation, and exit path directions?
-
Are extinguishers provided at each floor?
23. Impairments to fire protection systems or fire alarm, detection or communication systems {7.2.4}:
-
Are temporary impairments of all fire protection devices and alarm/detection systems immediately removed upon completion of work in the area and at the end if each shift?
-
Is there an impairment coordinator?












