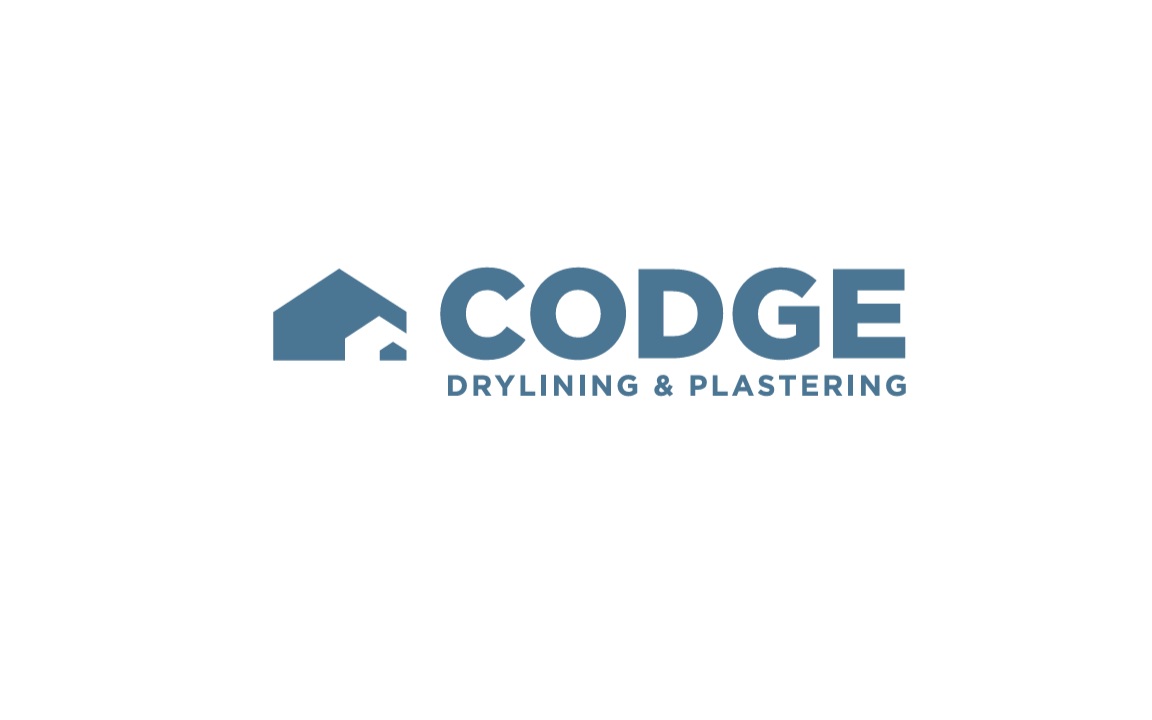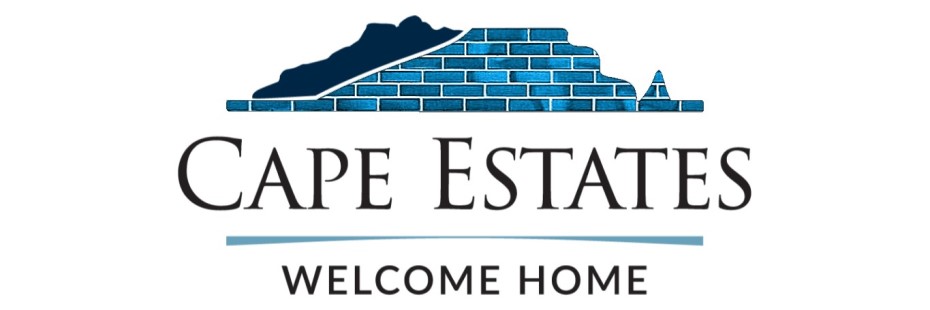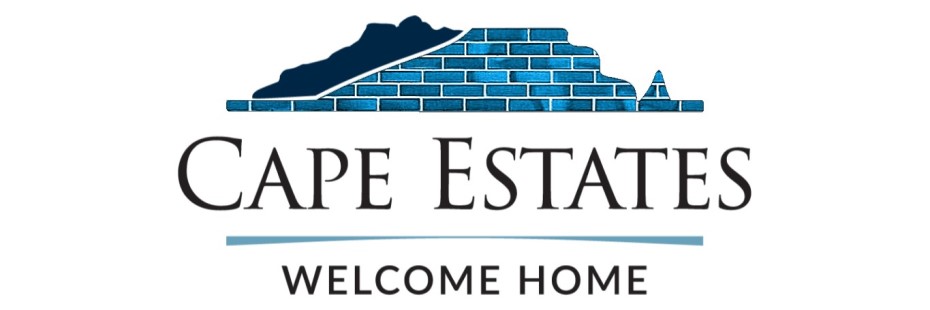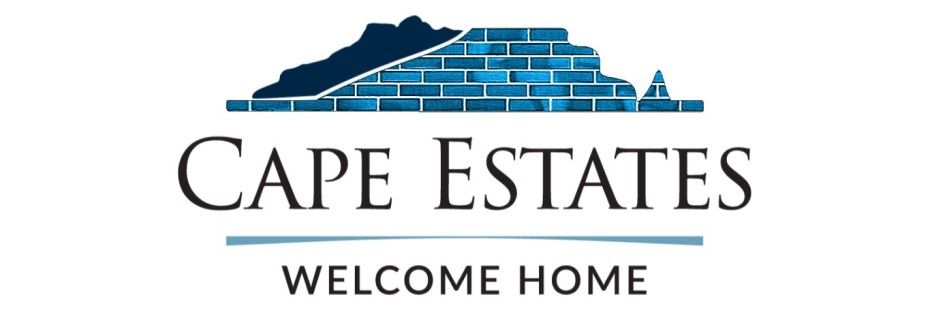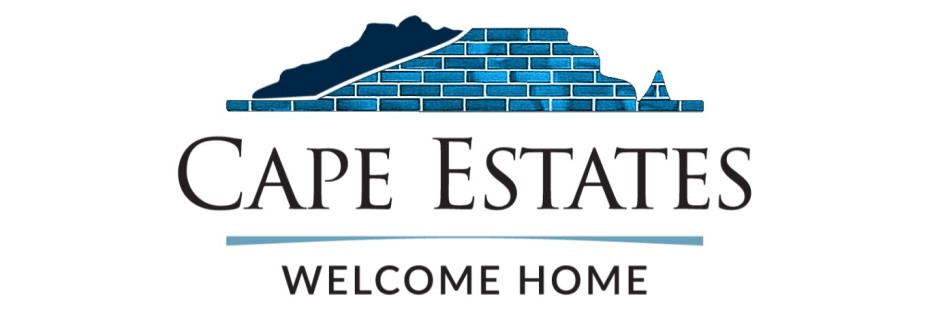Title Page
-
Site conducted
-
Conducted on
-
Prepared by
-
Location
1st floor checklist/inspection.
-
What is the discrepancy in top of blockwork?
-
Is the joisting/precast floor slabs wrapped with air-tight membrane where they penetrate internal leaf of cavity wall?
-
Do the joists/pre-cast match the span on approved/engineer design, incl. correct bearing, centres between each member, etc.
-
If joists, have the ends been treated with peservative?
-
If applicable, has fire segregation been achieved between floor levels by agreed method, e.g fire cavity bag, closing cavity, etc. and if so, has a step DPC been installed above fire bag level?
-
Have all straps been installed in blockwork and notched into joists i.e where joist runs parrell to block wall
-
Have double joists been install under any structural studs or in areas where joist work is hung from another joist i.e at stair openings, etc.
-
Has the correct width and length for stair opening been included i.e enough headroom and width for stairs (IF IN DOUBT ON MIN. DIMENSIONS ASK!!!)
-
Has allowable drill area for services in joists been marked on example joist in each room?
-
Is there a clear plan for temp. support of joisting/precast prior to loading with blockwork? Incl. temp. sheeting and void protection for stairwell?
-
Is grouting complete to pre-cast slabs if applicable?
-
Please add clear photos of overall 1st floor install.






