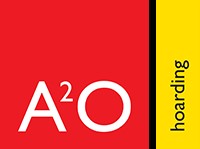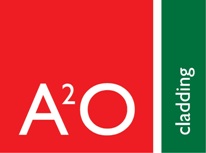Title Page
-
Site conducted
-
Audit Title
-
Project Name
-
Conducted on
-
Prepared by
-
Location
-
Instructions
-------------------
1. Answer "Checked" or "Hold" for the questions below, then identify the personnel who conducted the checking.
2. Add photos and notes by clicking on the paperclip icon.
3. To add a Corrective Measure click on the paperclip icon, then "Add Action", provide a description, assign to a member, set priority and due date.
4. Complete audit by providing digital signature.
5. Share your report by exporting as PDF, Word, Excel or Web Link
Generic job
-
Main Contractor:
-
Project Number:
-
Issued to:
-
QA Sheet No:
-
Comments:
Sample panel
-
Check SFS has correct opening sizes / spacing of studs as per approved drawings.
-
Personnel
- Installer
- A2O
-
Fixings to SFS are correct type for application + boards are fixed correctly. with 2-3mm spacing on joints.
-
Personnel
- Installer
- A2O
Hold point sign off
-
A2O manager
-
Cladding rails installed.
-
Personnel
- Installer
- A2O
-
Vertical L / T rails fixed in fixed / sliding points of helping hand bracket with jt4 19mm tek screws.
-
Personnel
- Installer
- A2O
-
Mechslip horizontal rails fixed into T's using 8mm hex tek screws. Rails checked to be horizontally level + consistent using ash & lacy spacing tool.
-
Personnel
- Installer
- A2O
-
Bricks slid into rails and checked to be correctly in groove of both top and bottom rail. Bricks spaced evenly with perp joints 10mm. Brick corners return consistently to window module.
-
Personnel
- Installer
- A2O
-
Mortar the correct colour + mixed as per parex instructions. Joints injection pointed with mortar + tooled off using bucket handle profile.
-
Personnel
- Installer
- A2O
Hold point sign off
-
A2O manager
-
GRC delivered defect free + consistent colour. Pieces checked for chips and breakages before install.
-
Personnel
- Installer
- A2O
-
Brackets mounted to SFS as per manufacturer guidance.
-
Personnel
- Installer
- A2O
-
GRC panels installed with 15mm spacing + joints mastic pointed using arbo 1090 portland mastic.
-
Personnel
- Installer
- A2O
-
Aluminium fin installed with low profile rivets to colour match fin flashing. Overall finish good and signed off by kier manager.
-
Personnel
- Installer
- A2O
-
Martin sign off for sample
-
Personnel
- Installer
- A2O
Completion
-
Installer Signature:
-
A2O Signature:
-
Client Signature:
















