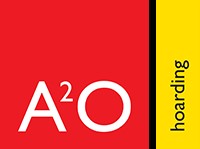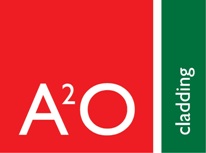Title Page
-
Site conducted
-
Audit Title
-
Project Name
-
Conducted on
-
Prepared by
-
Location
-
Instructions
-------------------
1. Answer "Checked" or "Hold" for the questions below, then identify the personnel who conducted the checking.
2. Add photos and notes by clicking on the paperclip icon.
3. To add a Corrective Measure click on the paperclip icon, then "Add Action", provide a description, assign to a member, set priority and due date.
4. Complete audit by providing digital signature.
5. Share your report by exporting as PDF, Word, Excel or Web Link
RW Panels
-
Main Contractor:
-
Project Number:
-
Issued to:
-
QA Sheet No:
-
Elevation:
-
Level:
-
Comments:
Pre-start checks
-
Check steelkwork is within tolerances : Column spacing as drawing, Column Level, Height, Datums marked by site engineer.
-
Personnel
- Installer
- A2O
-
Panels delivered undamaged and as per a2o schedules / drawings.
-
Personnel
- Installer
- A2O
Primary Seals
-
Apply 6mm gun-grade sealant to head and base cladding rails. Any drip flashings installed prior to panels to be sealed with 6mm gun-grade sealant also.
-
Personnel
- Installer
- A2O
-
Any internal corner flashings to be fixed with low profile fasteners and sealed using 6mm continuous gun-grade sealant.
-
Personnel
- Installer
- A2O
Panels
-
Check that panels are un-damaged as they are removed from pallets and that there is no sigificant colour variation. <br>
-
Personnel
- Installer
- A2O
-
Panel are properly engaged into each other and horizontal joints aligned with adjacent panels. <br>
-
Personnel
- Installer
- A2O
-
Panels installed with minimum 3nr fixings at end of each panel. Panel drawings to be checked for any additional fixings required for wind loadings etc.
-
Personnel
- Installer
- A2O
-
Check depression around panel fixings does not spread over a diameter of more that 100mm. <br>
-
Personnel
- Installer
- A2O
-
Protective film to be removed from panel faces prior to installation (unless instructed otherwise by client).
-
Personnel
- Installer
- A2O
-
All gaps between panel joints to be filled with fire rated canister insulation.
-
Personnel
- Installer
- A2O
Flashings and Secondary Seals
-
Horizontal base drip cover flashings to be installed with rivet or torx head screws at miniumum 450mm centres. Miniumum 60mm wide profiled butt straps to be sealed behind each flashing.
-
Personnel
- Installer
- A2O
-
9x3mm continuous butyl tape applied between flashing and panel to prevent water ingress.
-
Personnel
- Installer
- A2O
-
Vertical joint and corner flashings to be fixed to panel with rivet or torx head screws at minimum 450mm centres.
-
Personnel
-
Profiled butt straps present at flashing joints. <br>
-
Personnel
Completion
-
Installer Signature:
-
A2O Signature:
-
Client Signature:















