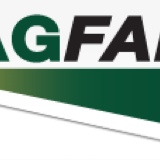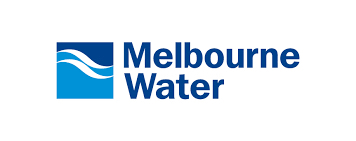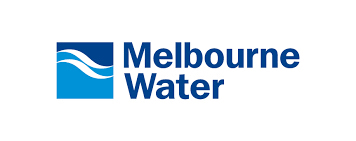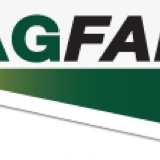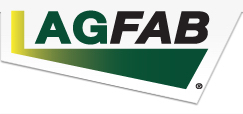Information
-
Client / Site Barwon Water Black Rock STP Upgrade
-
Pre Pour Concrete Checklist
-
Conducted on
Pour details
-
Please nominate reference drawings
-
Is structure a water retaining structure?
23.1 Concrete Quality
-
Concrete mix to be poured
- S50 Pump Station
- S50 Piles
- N32 Mass concrete
- S40 Screen structure
- N32 Switch room building slab
- N15 Blinding
- S40 Other structures and slabs
23.2 Submission and Evidence
-
Mix design and pour methodology approved by client? HP on ITP signed?
23.3 Testing
-
Is concrete tester booked?
-
Is concrete tester NATA accredited and approved by client?
-
Slump test - (test each batch prior to placing) requirement understood by tester?
-
Sampling (Compressive test) (1 test per 25m3 per mix per day) Confirm number of tests required for pour?
- 1
- 2
- 3
- 4
- 5
- 6
- 7
- 8
- 9
- 10
-
Dry shrinkage ( Non water retaining - 1 sample every 3 months and every 200m3) (Water retaining - test first batch per pour and every 25m3 thereafter) Confirm number of shrinkage tests?
- 1
- 2
- 3
- 4
- 5
- 6
- 7
- 8
- 9
- 10
23.4 Formwork
-
If formwork requires design has design been approved by the contract administrator?
-
Formwork is positioned as per drawings? Confirm dimensions below
- Drawing dimensions confirmed
- Drawing dimensions not confirmed
-
HDPE / PVC liner on forms as required by drawings and secure? Confirm with photo
-
Controlled permeability formwork liner is on critical surfaces and secure? Confirm with photo.
-
Void formers in locations as required by drawings?
-
Void formers are secure and will not deflect during placing and compacting of concrete?
-
Holes have been provided in rebate formers etc to prevent air entrapment? Confirm with photo.
-
Formwork free of water, rust, dust, debris and stains?
23.5 Cores, Fixings and Embedded Items
-
Are all cores and embedded items are in place as per the requirements of the drawings and subsequent trades? Mark on drawings.
-
Are all cores and embedded items are accurately position and firmly supported?
-
Is there reinforcement cover to all cores and embedded items?
-
For slabs, confirm that fall on slab is correct?
23.6 Placement
-
Confirm predicted ambient temperature during ? If over 38 deg in the shade do not pour.
-
Confirm predicted time for discharge from list? Temperature reference is concrete temperature at time of discharge
- 10-24 deg 2hrs
- 24-27 deg 1.5 hrs
- 27-30 deg 1hr
- 30-32 deg 0.75 hrs
-
Confirm temperature limit for placement of concrete?
- PS and screen structures 25 deg
- Unreinforced concrete in sections > 1 mt each dimension 27deg
- Concrete > 40 MPa in sections > 500mm 27deg
- All other concrete 32deg
-
Formwork temperature is less then 32 deg? Confirm with photo.
23.7 Protection and curing
-
Confirm approved curing method
- Retention of formwork
- Ponding or continuous sprinkling with water
- Impermeable membrane ( light coloured)
- Absorbent cover kept wet with membrane covering
- Steam curing
- Approved curing compound
-
Confirm materials and equipement for curing are onsite ready to use?
-
Confirm curing time?
23.8 Concrete finish
-
Confirm concrete finish?
- Water retaining structure all surfaces - class 2
- Non Water retaining structure - all surfaces class 3
- Finishes as laid exposed surfaces - steel trowel
- Finishes as laid hidden surfaces wood float
- Other
-
25mm chamfers in place for all exposed edges?
23.10 Joints
-
Construction joints in location as per drawings? If no have the location been approved by the contract administrator
-
Signature of Contractor Administrator if required
-
Construction joins are straight and true and free of blemishes?
-
Construction joints have been scabbled to not less the 5mm?
-
Confirm Water Stops installed as per drawings (Hydrotite CJ0725-3K on 50mm wide smooth surface)?
-
Control Joints locations confirmed?
-
Expansions joints located as per drawings? No fixed bars through joint? Joint filler installed as required?
23.11 Reinforcement Cover
-
Wet well pump station structure - Confirm that there is adequate cover to reinforcement. Select minimum cover requirement from list
- Sewer facing concrete - 75mm
- Ground facing concrete - 75 mm
- Soffit of roof slab (internal) - 70
- Top of roof slab (external) - 50
- Elsewhere - 50
-
Screen structure - Confirm that there is adequate cover to reinforcement. Select minimum cover requirement from list
- Bored piles - 100
- Underside of base slab - 100
- Top of base slab - 75
- Side of base slab - 60
- Liquid face of walls - 75
- External face of walls - 60
- Inside face of bypass channels - 50
- Inside face of precast walls - 50
- Outside of precast walls - 60
- Elsewhere - 50
24.3 Reinforcement certification and Identification
-
ACRS cert available for reinforcement used?
24.5 Standard Cogs and Hooks
-
Standard cogs and hooks supply as per AS3600? Ligs have hook of at least 135 deg?
24.6 Concrete edges
-
There is one continious bar parallel to concrete edges unless otherwise noted?
24.7 Trimmer bars
-
Trimmer bars shown on drawings in place and secured?
-
N 12 trimmer bars by 1000mm at each layer at re-entrant corners openings and penetrations not shown on drawings?
24.8 Placing and securing reinforcement
-
Reinforcement bars are the correct size and spacing as per drawings?
-
Reinforcement supported at approx 800 mm centres with approved chairs, spacers or ligatures?
-
High strength fibre reinforced spacer blocks used for all structures with exposure classification B2 Greater ( i.e. All structures except the swithroom slab)?
-
Couplers and starters located in blockouts as required?
-
Reinforcement is electrically continuous?
24.9 Placing and securing reinforcement
-
Vertical reinforcement is lapped in locations as per drawings or as approved?
-
Confirm vertical bar laps.
- N12 = 350
- N16 = 480
- N20 = 690
- N24 = 920
- N28 = 1180
- N32 = 1450
-
Horizontal reinforcement is lapped in locations as per drawings or as approved?
-
Confirm horizontal bar laps.
-
Confirm mesh overlaps by two wires by at least 25mm
24.11 Welding Reinforcement
-
Reinforcement not to be welded unless shown on drawings or approved by Contract Administrator. Has welding of reinforcement been approved?
-
Confirm no welds within bent sections (i.e. Within 75mm - N24, 100mm - N28 to N32, 125mm - N36)
-
Weld testing carried out i. Visual examination - 50% & Radiographic 5% fillet welds and 100% of butt welds
24.12 Cutting and bending Reinforcement
-
Has reinforcement been cut, bent or heated onsite?
-
Has approval been given by the contract adminstator to cut, bend or heat reinforcement onsite?
-
Signature of Contractor Administrator if required
24.14 Dowel Bars
-
Dowel bars are smooth and Hot Dipped Galvinised?
-
Dowel bars correct size and located as per drawings? Dowels are supported so they will not move during the pour?
25.0 Inspection completion
-
Name of the Person completing the checklist
- Greg Grima
- John Toner
- Greg Oman
- Ian McCormick
- Peter Barsby
-
Signature of the persons completing the checklist
-
Name of Barwon Water representative
-
Signature of Barwon Water representative reviewing pour








