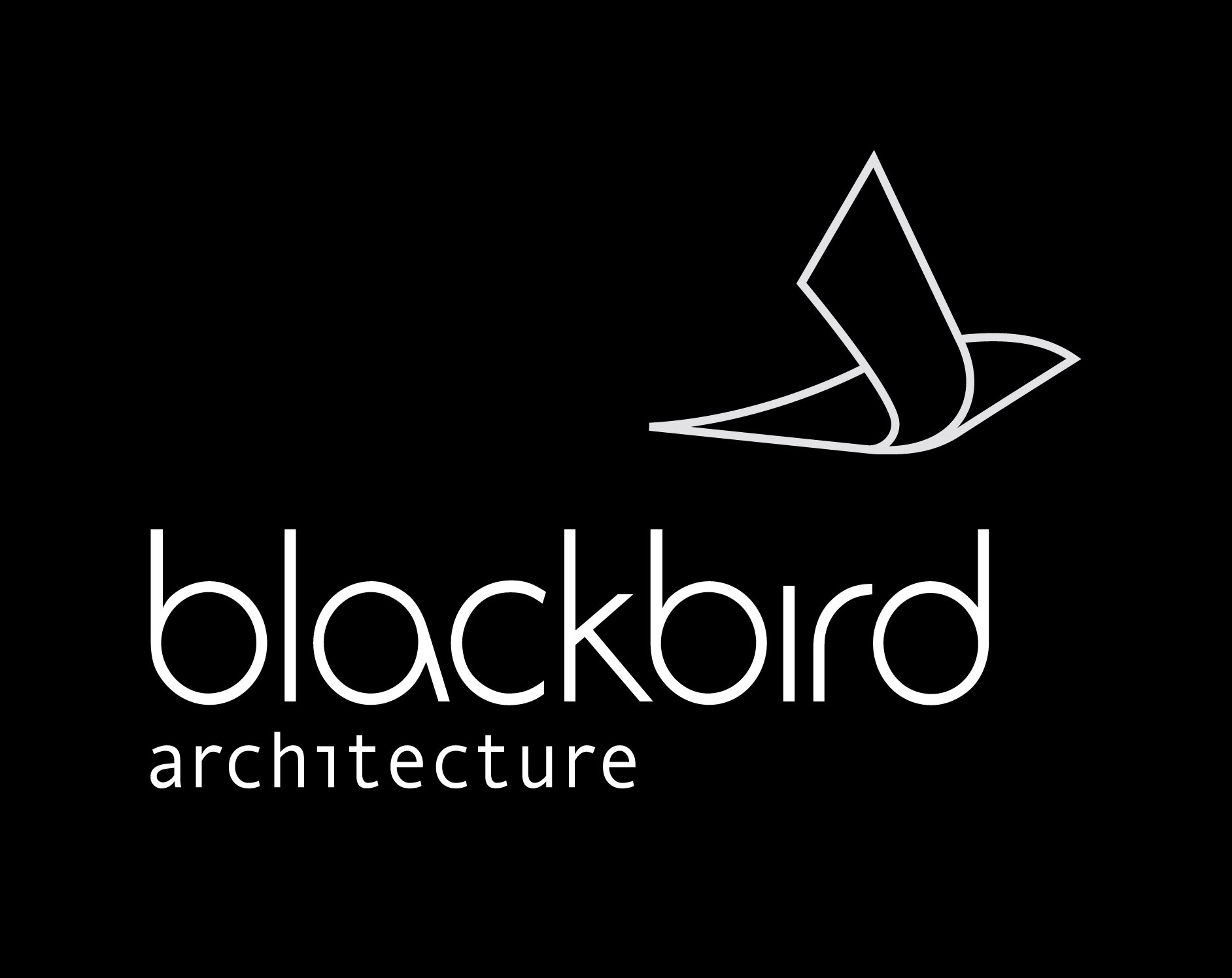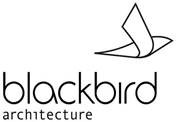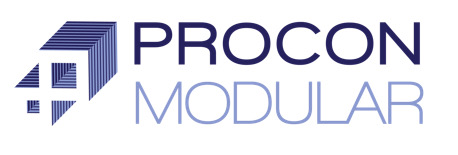Information
-
Location.
-
First line of the Address.
-
Clients Name:
-
Type of Survey?
-
Tenants Name.
-
Contact Details.
-
Tenure.
- Owner Occupier
- Local Authority
- Housing Association
- Privately Rated
- Commercial Building
-
Survey conducted by.
-
Select date
Audit
-
Project Number
-
Property Type.
- Semi
- Detached
- Mid Terrace
- Bungalow
- House
- Ground Floor Flat
- Mid Floor Flat
- Top Floor Flat
- Other
- Commercial property
-
Construction age of the building.
-
Number of occupants.
-
Metre Square Area of the property.
-
Number of Bedrooms.
- 1
- 2
- 3
- 4
- 5+
- Multiple Occupied Block of Flats
- N/A Commercial Building
-
Floor Type.
- Solid
- Suspended Timber
- Suspended not Timber
- Block and Beam
- Other
-
Number of Story's
External Walls.
-
External Finish of building.
- Brick
- Painted Render
- Brick/Render
- Recon Stone
- Stone
- Pebble Dash
- PVCU Cladding
- Timber Cladding
- Hung Tile/Slate
- External Wall Insulation
-
Visual condition of building, please take photos of any damage or defects:
-
External Condition of Building.
- No external issues seen
- Hairline Cracks
- Lateral Cracks
- Cracks between sill and lintels
- Horizontal Cracks
- Poor Mortar Joints
- Damaged Bricks
- Render Missing
- Porous External Walls
- Poor Paint Condition
-
Please take Photos of all external elevations.
-
Summary of external condition of the building:
Roof
-
Roof covering + Photos:
-
Condition of Roof, please take photos of any damage or defects:
-
Condition of ridge tiles, please take photos of any damage or defects:
-
Condition of Verges, please take photos of any damage or defects.
- Wet Verge no damage
- Dry Verge no damage
- Cracks in Mortar/Missing mortar
- N/A
- Under Cloak Missing or Damaged
-
Summary of your findings:
DPC
-
Please select type of DPC.
- Slate DPC
- Bitumen Free polymeric DPC
- Asphalt DPC
- Plastic membrane DPC
- Injected chemical DPC
- DPC not visible.
-
Is there any visual damage to the DPC?
- Yes
- No
- Unable to find DPC
- Render covering DPC
-
If you have answered yes please provide a brief description of your finding.
-
Please take a photo of your findings.
-
Please take a photo of the depth of the DPC to the ground floor level front elevation:
-
Please take a photo of the depth of the DPC to the ground floor level LHS elevation:
-
Please take a photo of the depth of the DPC to the ground floor level RHS elevation:
-
Please take a photo of the depth of the DPC to the ground floor level Rear elevation:
Rainwater Goods.
-
Gutter Type.
-
Condition of Gutters, please take photos(Including any damage or defects)
-
Down Pipe Condition, please take photos (Including any damage or defects)
-
Are drains clear and allowing the rain water to drain away? Please take a photo if drains are blocked.
-
Summary of your findings.
External Joinery, Soffits, Bargeboards, Fascias
-
External joinery type:
-
Condition of Soffits, please take photos of any damage or defects.
-
Does the soffit have any form of ventilation fitted, please take a photo.
-
Condition of the Bargeboards, please take photos of any damage or defects.
-
Condition of Fascias, please take photos of any damage or defects.
-
Summary of your findings.
Windows and Doors
-
Window Type.
-
General condition.
-
Door Type.
-
General condition.
Internal inspection.
-
Have you carried out an internal inspection of the property?
-
If you have answered yes please select the best description of your findings.
- Low level moisture near the skirting boards
- Black mould in the corners of the rooms
- Black mould on the ceilings and the walls
- Condensation on the windows and external walls
- Blistered paint and plaster on external walls
- High humidity inside the property
- No internal issues that I can see
-
Please take photos of your internal inspection.
-
Summary of your findings.
Heating
-
Main Heating Type + Photos:
-
Secondary Heating Type + Photos:
-
If Economy 7 heating fitted does the tenant know how to control them.
-
Is the heating programmable.
-
Is there a thermostat fitted.
-
Are all the heat distributions units working correctly i.e. radiators, economy 7, wall mounted fan heaters.
-
Does the property have a hot water cylinder fitted.
-
If yes is it insulated correctly, Please take photos.
Ventilation and extraction fans.
-
Are there any extraction fans fitted in the property?
-
If yes, which rooms and are they working?
- Bathroom intermittent extract fan.
- Bathroom continuous extract.
- Bathroom extraction fan not working.
- Kitchen intermittent extract
- Kitchen continuous extract.
- Kitchen with Cooker hood recirculating.
- Kitchen with Cooker hood venting to the out side.
-
Bathroom fan flow rate test results in Litres per second.
-
Please take a photo of the extraction fan and any ducting in loft space.
-
Kitchen fan flow rate test results in Litres per second.
-
Please take photos of extraction fans and ducting.
-
Does the building have any other form of ventilation, please take photos.
-
Have the windows got trickle vents fitted, please take photos.
-
Summary of your findings.
Humidity and Moisture Readings.
-
Please record the external humidity and weather conditions on the day of your inspection.
-
Kitchen
-
Lounge
-
Dining Room
-
Hallway
-
Bedroom 1
-
Bedroom 2
-
Bedroom 3
-
Bedroom 4
-
Bathroom
-
Landing
Insulation.
-
Have the external walls been insulated.
-
If yes please section which type of insulation, please take photos of your boroscope showing insulation type.
- Fibre
- Foam
- Polystyrene Bead
- External wall insulation
- Wall lagg cut up polystyrene packaging
- No evidence of cavity wall insulation
- No evidence of external wall insulation
- No evidence of internal wall insulation
-
Please take photos of your Boroscope on each elevation.
-
Has the loft space been insulated.
-
If yes please select type of insulation.
-
Has insulation been laid to the wall plate.
-
Are the eaves free of insulation so the loft can breathe.
Surveyors Name and signature on
-
Surveyors signature
-
Hygrometer-Thermometer left with occupants.
-
Condensation fact sheet left with occupants.
Summary of my inspection:
-
Summary of your findings.
-
Detailed description of works recommended.
-
If scaffolding required please provide photos and a brief description.















