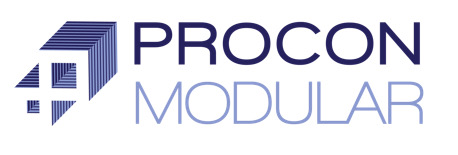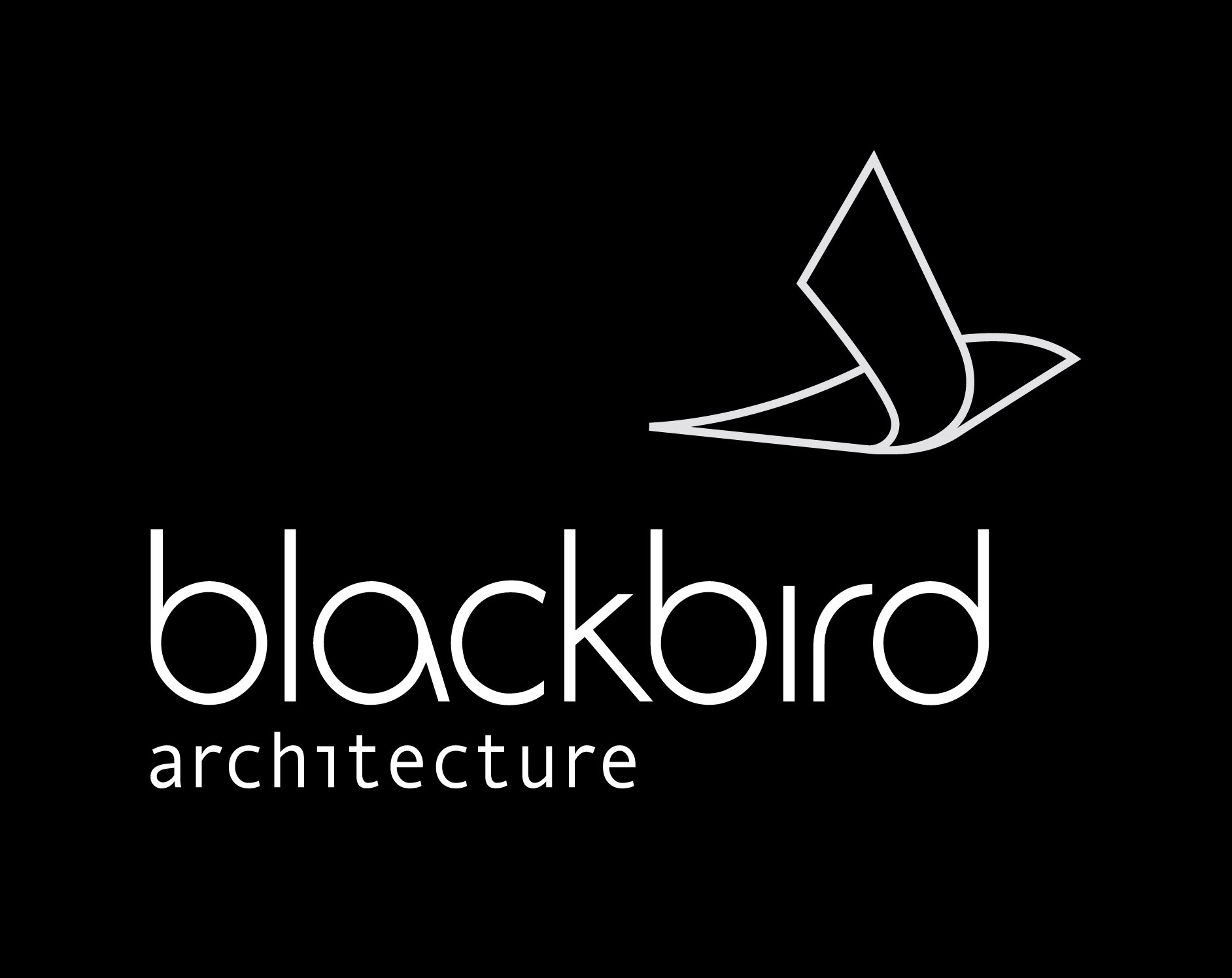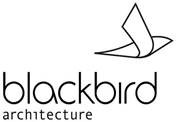Information
-
Site conducted
-
Form
-
Conducted on
-
Conducted by
-
Site / Premises Manager
Main access route to the main/proposed site entrance.
-
Is there a One way system in place
-
Is Main access road to the site sufficient?
-
Insert photo and record width of road
-
Are there any restricted traffic calming sections on the main road?
-
Has any railings/bollards or other restrictions to be removed for deliveries.
-
Insert Picture
-
Will local parking be an issue.
-
Record current parking issues.
-
Will traffic management company be required?
-
Is a Haulier and crane route survey required.
-
Record the date this is required by.
Trees/branches and overhead obstructions ( access externally)
-
Are there any obstructions preventing access to main entrance & exit?
-
Tree surgery
-
Record action required,
-
Low bridges/gantries
-
Overhead cables
-
Any other obstructions.
Entrance into the proposed Site
-
Dimension of access gates/entry (**Record if temporary access is to be formed through existing walls/fencing etc**)
-
Width of entrance gates.
-
Are there any height restrictions on accessing the site?
-
Height of any over head restrictions (add photo too)
-
Is The Site entrance wide enough to allow access to site and level
-
Detail what works is required to allow access.
-
Insert photos
-
Width of entrance road into the site.
-
Any gates or barriers within school restricting access.<br>
-
Any gates/railings/fences/ bollards needed to be temporary removed.
-
Any restrictions from lamp posts/bollards etc
-
Access road to proposed area wide enough for vehicles.
-
Will parking within the school be an issue
-
Detail measures required or agreed to ensure access is sufficient
-
Is Track-way from site entrance to proposed area required
-
Approx linear meters of trackway required.
-
Can vehicles turn around within the site area.
-
Detail measures required or agreed to ensure access is sufficient
-
Is protection of existing surfaces including road access/grassed areas/play areas/kerbs/paving etc. Required.
-
Are there any Ground conditions or large services underground which may effect the installation?
-
Is the Site reasonably level?
Proposed building location.
-
Is there planning required for the project?
-
Who has responsibility for planning
-
Has location been fixed and is planning in place.
-
Insert google/drone image or drawing image.
Building Control Notifications
-
Who has responsibility for Building Control/BCMS
- client
- by Procon
-
Has the FSC and DAC been issued to Procon?
Record Surveys Available
-
Has a utility search been carried out for all mains services (culverts- way leaves)
-
Is a GPR or underground survey of the area available/carried out?
-
Is TOPO survey of the area available/carried out.
-
Is a GI survey of the area available/carried out?
-
Is the location in a flood risk zone?
-
Are any ponds within the site location? (are newts or other protected species in location)
-
Are there any trees or large foliage areas to be removed?
-
Is the proposal for removal outside nesting season? 1st March - End August.
-
Are there any signs of bird nests or bats etc..
-
Will a breeding bird survey be required.
-
Will demolition of existing buildings be required?
-
Has an R&D survey been completed if the building/structure was constructed pre 2000.
-
Are there signs of bats or bird habitat in buildings to be demolished.
-
Is an R&D asbestos survey available for service routes of new services.
-
Are there any buildings close to proposed building location? Will notional boundary calculations be required.
-
Details of existing building taken. Measurements of unprotected area recorded.
-
Is the Location of closest hydrant known? Within 100 m of the proposed location (for buildings with fire compartment over 280 m2)
-
Adequate access for fire appliances to location of new building.(45m radius)
-
Any evidence of discarded waste in the location? (Covered mounds/rubble from demolition )
-
Are details of the waste known? Is the waste contaminated ?
-
Any evidence of previous storage underground storage/fuel tanks.
Foundations and proposed building levels.
-
Building to achieve level access.(state ground conditions i.e bitmac/grass etc.)
-
Will a ramp or any steps be required.
-
Proposed site area suitable?
-
Will extensive "cut in" or change/build up in levels be required
-
Proposed for pads/strips
-
Detail proposal for foundations if known.
-
Are any trees close to proposed area of foundations. Will heave protection be required?
-
Are there any existing structures close to the proposed new building area - Undermining to be considered?
-
Drainage to be installed prior to delivery of units?
Services
-
Are existing services record drawings available.
Existing service records.
-
Is there a Record of existing services as built drawings available?
-
Insert drawing.
-
Proposed water connection point known?
-
Proposed electrical connection point known?
-
Existing consumer unit including fuse types evidence
-
Procon will need the periodic test cert for the electrical panel where the proposed connection point is.
-
Existing fire alarm panel/provider
-
Fire alarm
- stand alone
- linked - Procon will provide the cabling and the schools incumbent contractor will terminate.
- interfaced
-
Existing intruder alarm
-
Intruder alarm
- stand alone
- linked - Procon will provide the cabling and the schools incumbent contractor will terminate.
- interfaced
-
Proposed data connection point (comms room)
-
Data connections
- Procon to supply duct and draw rope
- Procon to install link cable. Connection by others.
- Procon to complete linked connections.
-
Confirm the proposed heating strategy.
-
Proposed area for air-con units
-
Proposed gas connection point
-
Proposed oil connection point
-
Location for units confirmed.
-
State heat source.
-
Proposed storm connection point known? (insert photos too)
-
Proposed foul connection point known? (insert photos too)
-
Are invert levels available to establish sufficient falls.
Cranes
-
Is the crane set up location known?
-
Crane requirements. (show all set up locations)
Crane Requirements.
-
Proposed area for crane setup
-
Type of crane required
Lorry Choice
-
Type of Lorry required
-
Will a change from low loader to flat bed be required.
Unit location,Welfare units ,Materials and plant storage
-
Compound area agreed?
-
Site welfare set up.
- 3 in 1 unit.
- Office/Toilet block & drying room.
- Office/TB/DR & store.
-
Insert marked up google map or drone image of the proposed locations. Include proposed service areas,manholes,hydrants etc..
-
Sufficient space for Procon skips to segregate waste materials within site compound
Existing Dilapidation
-
Is there existing damage to surfaces/gates/fencing etc. Within the grounds.
-
Existing damage to property or roads/kerbs for proposed delivery route.
Existing Damage.
-
Evidence
Misc or details of finishes: external & internal required to match existing where possible.
-
Details of miscellaneous below:
-
Pictures of miscellaneous
-
Google map or drone image of location and early presumptions.















