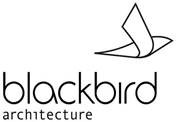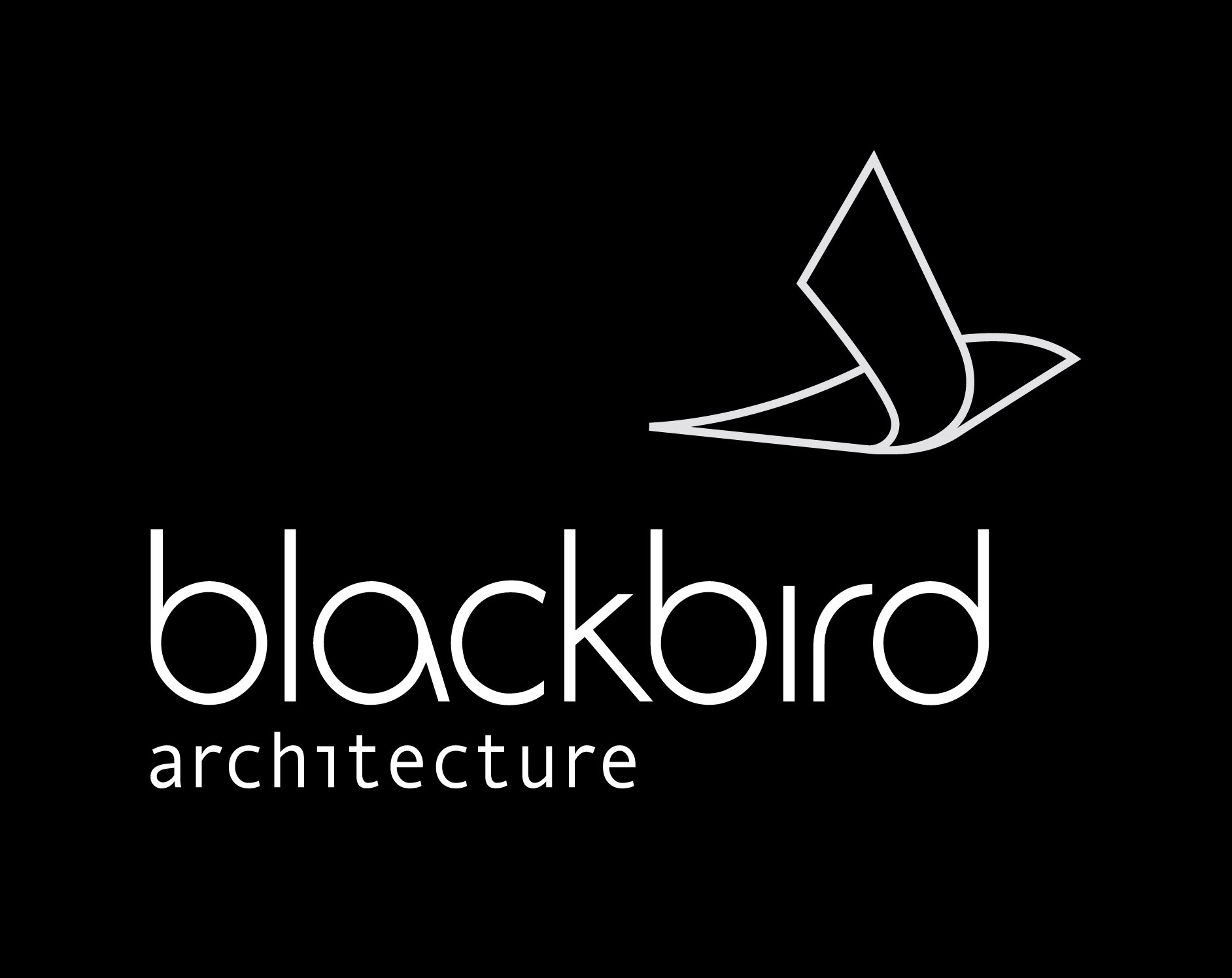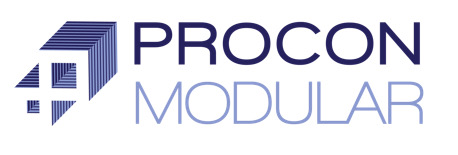BCaR inspections - Procon Projects
-
Site conducted
-
Conducted on
-
Prepared by
-
Location
Inspection Schedule
Factory Inspections - External Walls
-
Material in walls is correct (plasterboard, Glassroc, insulation, etc..).
- No Issuesd to Note.
- Works are in progress - no issues.
- Incorrect materials used - Action required.
- No visable damage
-
Pattressing in place, where required.
- No Issuesd to Note.
- Works are in progress - no issues.
- Incorrect materials used - Action required.
- No visable damage
-
Any damage to external cladding.
- No Issuesd to Note.
- Works are in progress - no issues.
- Incorrect materials used - Action required.
- No visable damage
Factory - Internal Walls
-
Material in walls is correct (plasterboard, fire breaks within walls are correct, insulation, etc..).
- No Issuesd to Note.
- Works are in progress - no issues.
- Incorrect materials used - Action required.
- No visable damage
-
Letterboxing in fire walls constructed correctly.
-
Pattressing in place, where required.
-
Location of sockets in walls in correct position (Reset buttons in disabled in correct position.
-
Where 300mm leading edge required on certain doors as per DAC requirements identified on DAC plan.
Factory - Floor Construction
-
Material used in floor are correct (Cemrock, insulation, VCL, etc..).
-
Sufficient fixing in the floors.
External Windows & Doors
-
Cill heights correct to drawings rooms, corridors & toilets areas.
-
Cill heigh for Smoke vent woindows 1100mm and opening in sash correct.
-
Correct size windows installed according to schedule & daylight analysis.
-
Are all the restrictors fitted in accordance with Purge calculations. FF bottom sashes restricted to 100mm
-
Correct ironmongery installed to external doors (**mag locks/keypads by electrical contractor).
OnSite - UAWC Rooms
-
Layout is as per part M and identified diagram as per floor plan.
-
Shelves are fitted as per part M.
-
Sinks have overflow and plugs.
-
Handrails fitted as per part M.
-
Doors has all correct ironmongery horizontal rail, coat hook & correct lock.
OnSite - Standard Cubicles - Vanity Units
-
450mm turning circle within cubicle between door and edge of toilet as per part M requirement.
-
Has the vanity unit a lower sink area and the handrails fitted.
-
Mirrors fitted.
-
Is the vanity unit fitted in correct location - as drawing.
OnSite - Ambulant and Enlarged Ambulant Cubicles
-
If no close coupled toilet cystern in room - Shelves are fitted as per part M
-
WC is at 480mm to top of seat.
-
Coat hooks installed.
-
Handrails fitted as per part M.
Part M Toilets/Shower or Changing rooms
-
Layout is as per part M and identified diagram as per floor plan.
-
Shelves are fitted as per part M.
-
Mirrors are fitted as per part M.
-
Sinks have overflow and plugs.
-
Handrails fitted as per part M.
-
Doors has all correct ironmongery horizontal rail, coat hook & correct lock.
-
Shower hose in correct location.
-
If heights adjustable sinks are required.
-
Changing bed required and in correct location.
-
Is there a floor drain required.
-
Shower enclosure fitted if required.
-
Has the seat in the shower been fitted?
-
Is there a requirement for more than 1 pull cord.
-
Is there a host required
SEN Classbase Classrooms:
-
Has the FF&E been fitted according to the plans.
-
Have high level locks been fitted to the internal doors?
-
Are the lower locks to internal door escape locks?
-
Are the cylinders in the internal door keys both sides?
-
Is there slip resistant flooring in front of the sink on the FF&E?
-
Have locks been fitted to the cabinets in the FF&E including the sliding doors?
-
Has access control been fitted to the external doors?
-
If this is primary school has a dedicated drinking water tap been fitted.
-
Has dado trunking for the teacher desk location been fitted in the correct position?
Standard Classrooms:
-
Has dado trunking for the teacher desk location been fitted in the correct position?
-
Are the internal doors fitted with apartment locks - escape over ride handles?
-
Are the cylinders in the internal door keys both sides/half cylinders?
Specialist Classrooms:
-
Has dado trunking for the teacher desk locationbeen fitted in the correct position?
-
Are the internal door apartment locks - escape over ride handles?
-
Are the cylinders in the internal door keys both sides or half cylinders?
-
Is the FF&E layout correct, according to the framework spec the rooms were tendered for.
-
Is there a requirement for locks to be fitted to any of the FF&E according to the framework spec the rooms were tendered for.
OnSite - External Windows & Doors:
-
Are all windows opening correctly i.e. not catching?
-
Are all the restrictors @ 100mm to FF bottom sashes?
-
Are the external doors operating correctly?















