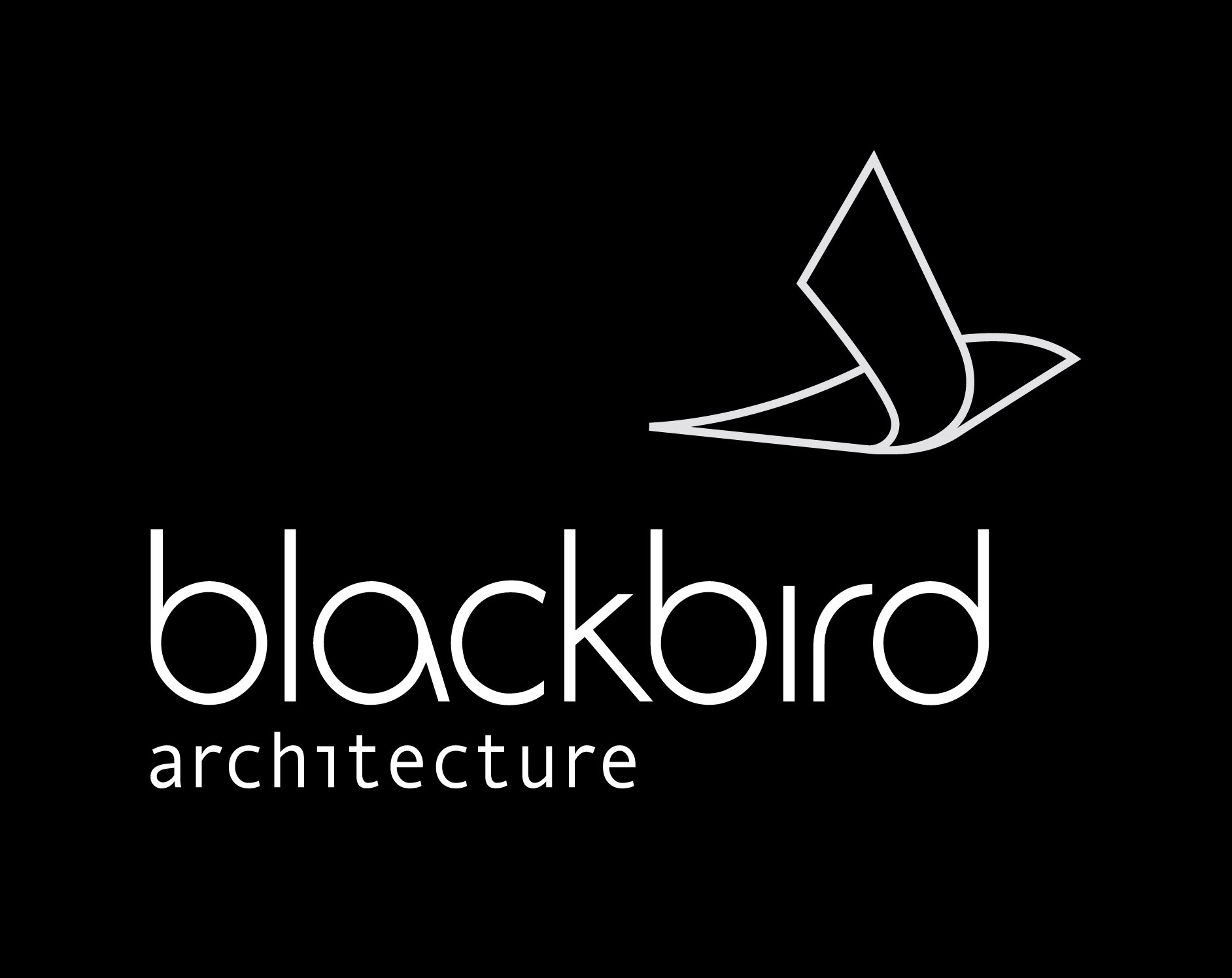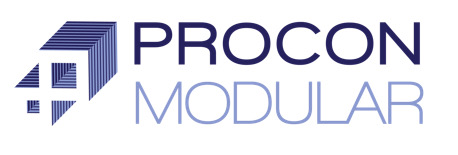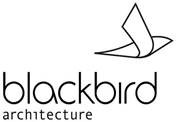Title Page
-
Site/Project conducted
-
Conducted on
-
Prepared by
-
Location
Procon Quality Build Inspections
- Floor Build Stage
-
All processes in the floor assembly process to be fully recorded.
-
Record module reference number(s)
-
Steel assembly drawings issued?
-
Floor Beams set out for Module ID in sequence.
-
Joists set out as per steel assembly drawings.
-
Correct size Bolt, Washers & Bolt used.
-
VCL layer installed over joists
-
Square floor prior to fitting cemrock.
-
Cemrock floor boards fixed to top of floor joists with correct fixings and spacings.
-
Floor cassette is lifted onto frame stands to complete next activities.
-
Flat straps fitted to underside of joists.
-
Insulation fitted to underside of floor joist (on GF units only)
-
Insulation sealed & joints with foil tape.
-
Insulation fitted between joists (FF units only)
-
Operative sign off for floor assembly
-
Supervisor sign off for floor assembly
Roof Build Assembly
-
All processes in the floor assembly process to be fully recorded.
-
Roof Beams set out for Module ID in sequence.
-
Roof purlins set out as per module steel assembly drawing.
-
Diagonal bracing fitted as be module steel assembly drawing.
-
Topdec panels fitted as per layout with correct overhang (75mm past stanchion with composite panel - flush with post when back to back units)
-
Roofing contractor to be scheduled 1 week in advance.
-
Topdec joints welded as specified.
-
Operative sign off for floor assembly
-
Supervisor sign off for floor assembly
Module assembly
-
Stanchions are set out as per module steel assembly drawings
-
Floor & Roof Beam are bolted to Stanchions.
-
Operative sign off for floor assembly
-
Supervisor sign off for floor assembly
Fire Protection to steel stanchions.
-
Glasrock Firecase is fitted to stanchions as per External wall detail.
Offline Works - Manufacture of wall panels.
-
Wall panel drawing is to be issued from Procon Internal Design.
-
Wall panel drawing received.
-
Structural openings manufactured as per wall panel drawings.
-
Operative sign off for wall manufacturing assembly
-
Supervisor sign off for wall manufacturing assembly
Erecting external wall panel into module.
-
Wall panel set into correct module - Check Building Elevation Drawing.
-
Wall panel set in position and location on gridline.
-
Fermacell is fixed to the studwork using correct glue and staples (as per fire test)
-
Staples have filler applier over.
-
Insulation installed between timber studs - Spec as per drawing.
-
Show label and specification of insulation
-
Operative sign off for erecting ext wall.
-
Supervisor sign off for erecting ext wall.
Erecting Fire Ceiling
-
Details as per Procon Fire Test.
-
When setting out MF5 channels ensure sufficient room is left for accessing bolts when installing units.
-
Gypframe MF5 channel fitted at 400mm centers with 25mm lath insert.
-
50mm Isover 1200 Acoustic insulation installed.
-
2 nr 15mm Fireline boards fitted and staggered.
-
Operative sign off for fire ceiling assembly
-
Supervisor sign off for fire ceiling assembly
Erecting Internal Walls
-
Wall type drawing is issued from Procon Document Controller.
-
Internal walls are set out as per wall type drawing dimensions.
-
Add wall types applicable to the project.
-
Plasterboard linings and insulation fitted to studs as per wall type make up.
- Ext - Wall type 01
- Int - Wall type 01
- Int - Wall type 02
- Int - Wall type 03
- Int - Wall type 04
- Int - Wall type 05
- Int - Wall type 06
- Int - Wall type 07
- Int - Wall type 08
-
Walls erected with deflection head and flat strap details as per Gyproc details.
-
Letter boxing for services completed - correct heights.
-
All plasterboard screwed at correct centres.
-
M&E first fix completed within wall assembly and at correct heights.
-
Operative sign off for internal wall assembly
-
Supervisor sign off for internal wall assembly
Ext Doors & Windows
-
Ext Door fitted in correct aperture - check door schedule.
-
Door linings fitted correctly.
-
Ext Windows fitted in correct aperture - check window schedule.
-
Window board and linings fitted correctly.
-
Operative sign off for ext door and window installation (SubContractor)
-
Supervisor sign off for ext door and window installation.
Material Checklist
-
Has the material list for the building installation been produced?
-
Confirm with you line manager where the list is?
-
Has the material that is stored in the building been checked against the list and all confirmed to be in place?
-
Has the building been walked prior to been split and all plasterboard required to complete internal walls fixed to wall beside final location?
-
Has all the material been stored in the first modules for delivery?
-
Has contact been made with the site managers to confirm that they are happy with the list?
-
Is any additional materials required by the site managers?
-
Add signature
Final Supervisor Walk Through
Final Supervisor Walk Through
-
All floors checked that screws are fully fixed down and no screw head are protruding?
-
Have the joints in the flooring been glued?
-
All screw heads in plasterboard walls are not protruding and left flush with the plasterboard?
-
All screw heads in plasterboard ceilings are not protruding and left flush with the plasterboard?
-
All door and screen opes are checked to be in the correct position and the openings are the correct size?
-
On back to back modules where there is a door has the flooring been cut back on both modules to allow a full sheet be fitted through the door way?
-
Is the baseplate arrangement accessible for bolting the building together (particularly around back to back modules)?
-
The cladding start and and finished levels on multi storey building have been checked at the midband to confirm the midband panel will fit?
-
Have all sockets been checked that they have not been covered?
-
Is there an access hatch required in the electrical cupboard and has this been cut out?
-
Have all ground been checked particularly around handrail rail locations?
-
Have all the popups in the floor been checked to confirm that they are cut out?
-
Have the letterboxes for the electrical works either been marked out on the walls or a drawing received?
-
Can you confirm with your line manager if this is required on this project?
-
Have all letterboxes been formed and work complete?
-
Has tape and jointing been complete to the letterboxing?
-
Have the letterboxes for the plumbing works either been marked out on the walls or a drawing received?
-
Can you confirm with your line manager if this is required on this project?
-
Have all letterboxes been formed and work complete?
-
Have the letterboxes for the mechanical works either been marked out on the walls or a drawing received?
-
Can you confirm with your line manager if this is required on this project?
-
Have all letterboxes been formed and work complete?
-
Have the letterboxing between the floors been cut out?
-
Sign off from person who checked building
-
Sign off from factory supervisor















