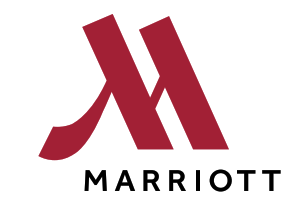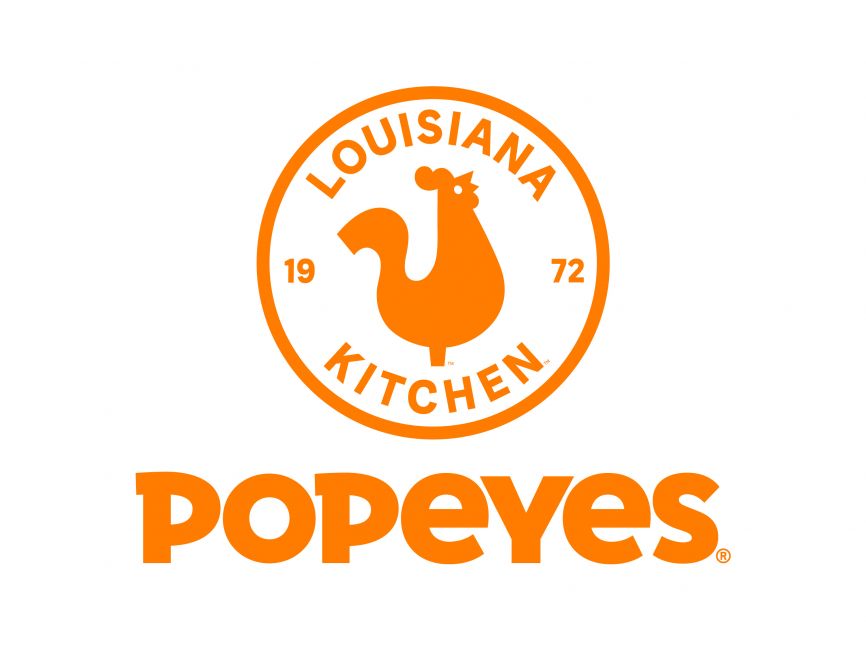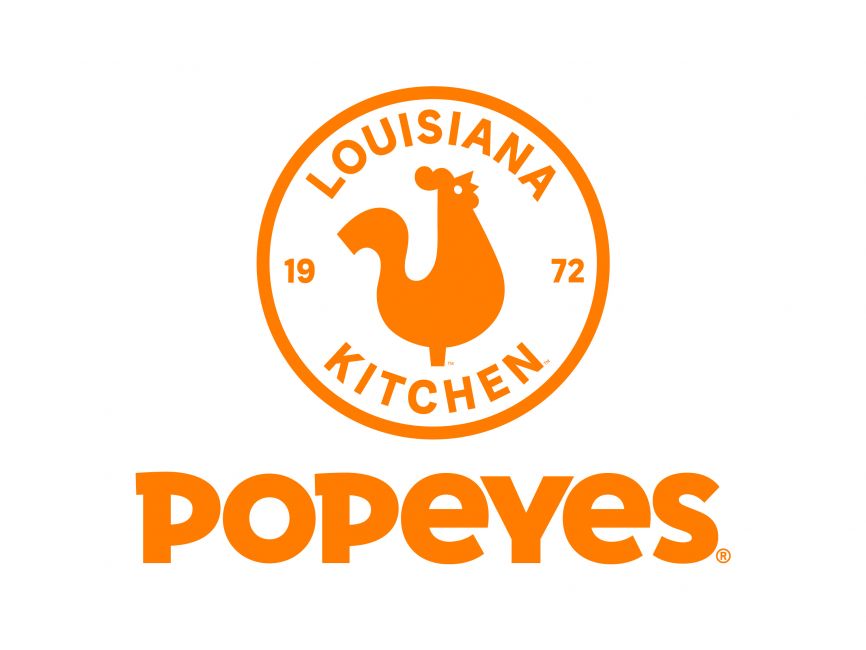Title Page
-
Property Name
-
Level/ Block
-
Conducted on
-
Conducted by
Verified by
-
not to be filled in by inspectors, to be filled in after verification of all defects by respective representative from below
MI GDAP
-
undefined
-
Signature
MI Operation
-
undefined
-
Signature
Owner/ Owner's Rep
-
undefined
-
Signature
Office(s)
- Space name
-
Space
-
floor
-
wall
-
ceiling
-
doors
-
windows
-
lighting
-
Speaker (BGM/Public Address)
-
power point
-
data point
-
access control
-
FCU and maintenance access
-
all private rooms are constructed as full wall
-
signage (room signage and authorized personnel signage)
-
FF&E - ie. tables and chairs
-
Others
Food Production Area(s)
- Space name
-
Space
-
floor
-
wall
-
ceiling
-
doors
-
windows
-
lighting
-
Speaker (BGM/Public Address)
-
power point
-
data point
-
access control
-
FCU and maintenance access
-
all private rooms are constructed as full wall
-
signage (room signage and authorized personnel signage)
-
FF&E - ie. tables and chairs
-
Others
Other
- Space name
-
Space
-
floor
-
wall
-
ceiling
-
doors
-
windows
-
lighting
-
Speaker (BGM/Public Address)
-
power point
-
data point
-
access control
-
FCU and maintenance access
-
all private rooms are constructed as full wall
-
signage (room signage and authorized personnel signage)
-
FF&E - ie. tables and chairs
-
Others













