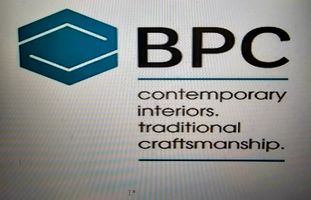Title Page
-
site
-
Conducted on
-
Prepared by
-
Location
-
Level
-
Area
-
Drawing Number
-
Installers Name
-
Competence Check
-
Doors Number
1. Pre-commencement check
-
date
-
Pre-commencement checked By
-
Has the specification been finalised ? Have all the relevant RFI's been answered ?
-
have benchmark areas been agreed with Principal contractor, in situ for each door type.?
-
Is the area clear, accessible & unobstructed? Are exclusion zones agreed ?
-
have the correct doors, frames and plant been loaded out at the work area ?
-
Are materials (riser doors and frames) stored in dry conditions ?
-
Has the setting out been agreed and are gridlines and datums established ? have any necessary equipment calibration checks been carried out. ?
-
Have BPC received the current, approved layout drawings, ?
-
Have BPC received , full , co-ordinated & dated trade handover documents
2. First fix frames & Doors
-
Date
-
Works installed by
-
Is Structural opening size correct (check latest door schedule & Reflective ceiling plan's, structural opening checks have sticker to inside of opening from QA checks from (QWC-001) & (QWC-002) for walls & (QWC-007) for MF ceilings.?
-
Is the frame (double or single) within tolerance to the structural opening Maximum gap allowed 10mm. ?
-
Outside of the frame - has the frame been fixed @ 300mm centres and 150mm from corners and are correctly imbedded to allow for Tape and Jointing works ( screws minimum 75mm long, minimum penetration through stud work 35mm, 4.2mm dia). ?
-
Inside of Frame - have the levelling/frame adjusters been twisted back using the Hex key to Kiss the opening.?
-
Inside of frame - have fixings been installed through the levelling frame adjusters with a minimum embedment of 35mm. ?
-
Ensure frame is level and square ready to house the doors
3.0 install of doors to frames
-
Date
-
Works installed by
-
Base pivot - ensure the 3mm washer are in place. ?
-
Head pivot - Ensure retractable snap pivot is fully is fully engaged (check by the back of the door the pin is to the top of the dog leg). ?
-
Spacing around door to frame - ensure spacing around the doors are 3mm tolerance +-1mm. ?
-
Ensure when doors are shut the leaf's marry up with no step and the doors finish flush with frame when closed. ?
-
Ensure doors are protected. ?
-
Ensure euro cylinders are installed and functioning. ?
4.0 Completion and handover
-
Date
-
Handover completed by (BPC manager)
-
Have works been snagged and recorded correctly. ?
-
Have all snags been cleared and signed off by both BPC and the client. ?
-
Have works bee handed over to the client and accepted. ?















