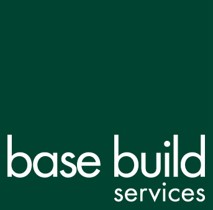Information
-
Client Name
-
Conducted on
-
Prepared by
-
Site address
Project Details
-
Project Details
-
Proposed project dates for F10
-
Comments
Drawing / Design Considerations / Issues
-
1. General layout of design
-
2. Beer deliveries to cellar
-
3. Change of level, hand rails and edge protection
-
4. Access to plant & equipment
-
5. Fire escapes / Safe Occupancy
-
6. Suitability of stairs, angle and length, access to filters on kitchen extract
-
7. DDA
-
8. Cleaning of high level areas
-
9. Food deliveries
-
10. Access to light fittings
-
11. Number of toilets
-
12. Size of cellar
-
13. Interaction with surrounding buildings
-
14. Refuse storage areas
-
15. External customer areas, use and access
-
16. Other
-
Comments
Design Risk - use and maintenance
-
Design Risk - use and maintenance ( significant use and maintenance risks including residual hazards)
Design Risk - Construction
-
Design Risk - Construction (significant construction risks)
Site Meeting Questions / Requests
-
Has asbestos information available or been requested?
-
Comments
-
Temporary supply of services for site work?
-
Comments
-
Are there any landlord restrictions?
-
Comments
-
Are there access rights during construction and for the end user?
-
Comments
-
Are there any restrictions from planning and local authority?
-
Comments
-
Is there a tenants handbook, centre rules available or requested?
-
Comments
-
Will there be propping / temporary works involved in achieving this design?
-
Comments
-
Are there demolition works required?
-
Comments
-
Are there any survey works required?
-
Please provide details
-
Comments
-
Is there an existing Health & Safety File & O&M manual available for the premises?
-
Comments
-
Has the client direct competence been assessed and confirmed?
-
Comments
-
Are there any known noise abatement orders?
-
Comments
-
Are there any party wall issues?
-
Comments
-
Is the building a listed building or in a conservation area?
-
Comments
-
Is a paving licence required for the scaffold?
-
Comments
-
Are there underground service location drawings (if digging a trench)?
-
Comments
-
Has there been consideration made to the surrounding area and business dynamics?
-
Comments














