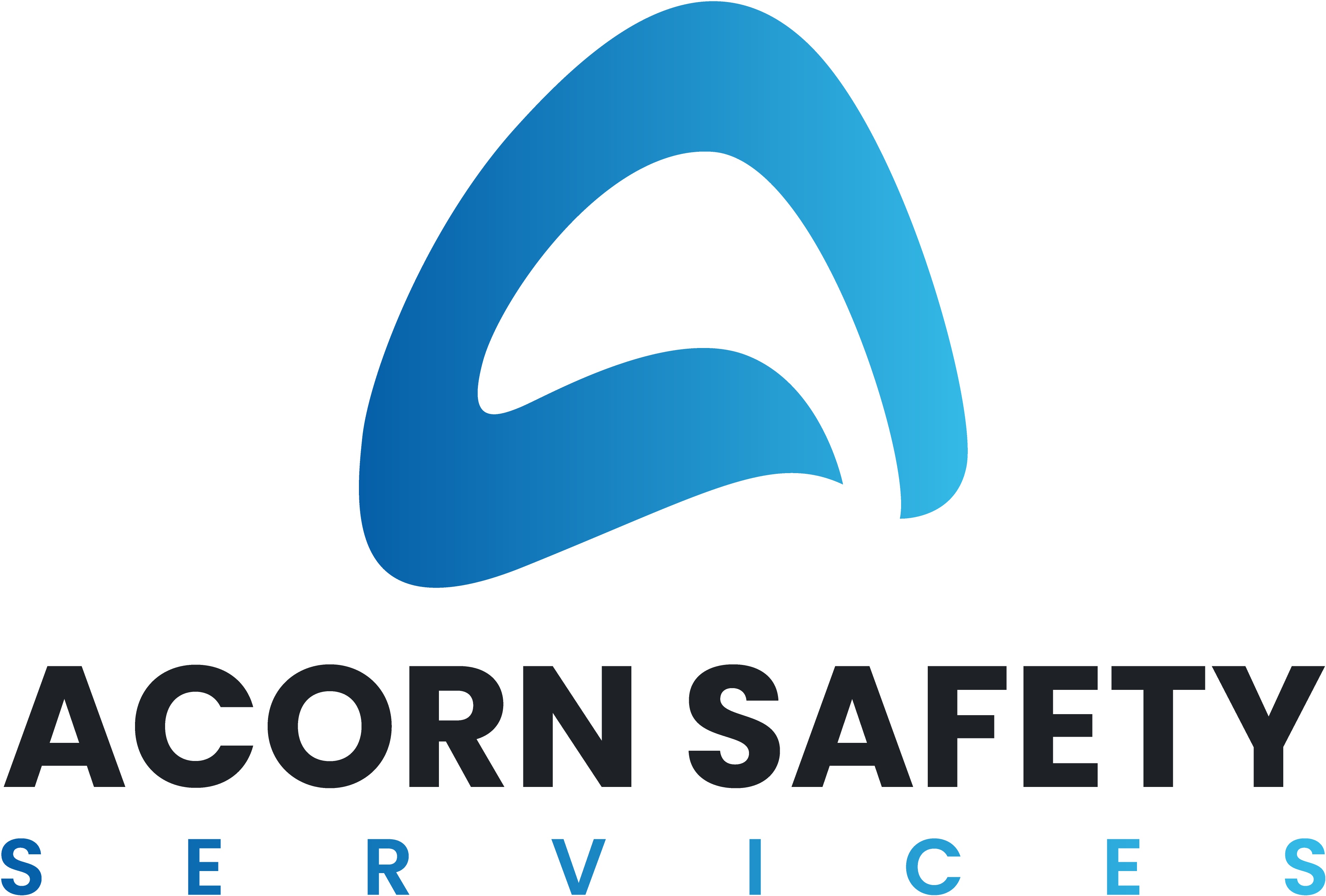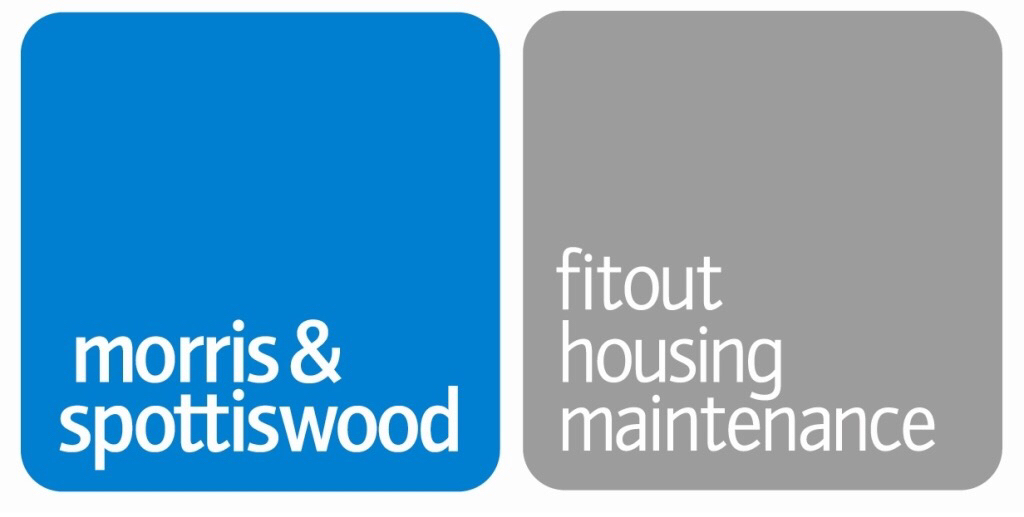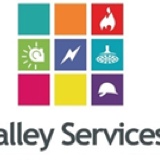Information
-
Site conducted
-
Audit Title
-
Document No.
-
Client / Site
-
Conducted on
-
Prepared by
-
Location
-
Personnel
DESIGNING FOR ACCESS
-
Acorn Safety Services Ltd only undertake a review of existing conditions. At all times, it should be the aim of the Client and Designer to achieve full compliance with Part M of the Building Regulations, the Disability Discrimination Act and the Equality Act 2010.
The review takes account of the conditions in place at the time of the visit only and does not include planned improvements.
Parking
-
1. PARKING
Where parking may be provided, the following standards should apply. In addition to the provision of parking and as a service to residents, it may be relevant to identify the closest point where disabled persons could be safely dropped off by car. -
A suitable number of fully marked disabled car parking bays?
-
Bays are closest to the accessible entrance?
-
Surface of car park level, smooth with designated walkways?
-
Car park well lit and close to unit
-
Drop curb leading to the unit entrance?
-
Is there provision for safe drop outside the community.
-
If yes please provide details.
Entrance
-
The considerations below are in order of preference and the next provision should only be considered where the one above cannot be reasonably or practically achieved. Reasons for not being able to achieve the first provision should be stated.
-
Level access to the main entrance?
-
Level access to an alternative entrance?
-
Permanent ramped access to the main entrance?
-
Ramp complies with minimum standards
-
Ramp detail
min 1000 wide
max 1:12
handrails each side
slip resistant surface
edge protection to avoid wheel override
well lit -
Permanent ramped access to an alternative entrance?
-
Access into premises by lift?
-
Steps - access using temporary ramp?
-
Temporary ramp standard
securely fixed to top and bottom
within weight limit
min 900mm
edge protection to avoid wheel override
slip resistant
method of calling for temporary ramp to be provided -
Other considerations?
-
If stepped are there handrails on both sides, conspicuous nosings and a slip resistant finish.
Doorways
-
Suitably wide and no less than 825mm?
-
Well lit to assist persons with poor eyesight?
-
Weather protection at entrance, mat of firm texture and level with floor?
-
Type of door at entrance
-
Door furniture easy to grasp and operate, at the correct height (between 900 and 1200))
-
People can be seen through the door
-
Glazing conspicuously marked for safety
-
if a bell to summon assistance is provided is this conspicuous and at the correct height (900 to 1200)
internal stairs
-
Well lit?
-
Good repair?
-
Each riser same height and treads of same width?
-
Suitable landing after 1800mm rise?
-
Conspicuous slip resistant nosings?
-
Suitable handrails?
Means of escape
-
Audible alarm supplemented by visual alarm
-
Ground floor exits accessible for all, level etc
-
Safe refuge or Evac Chair provided on upper/lower floors
-
Staff trained on evacuation of people with disability
-
Identified member of staff with disability
-
PEEP in operation and recorded?
Summary
-
undefined
Additional Comments (Based on further investigations)
-
undefined
Action required (specify by who)
-
undefined
Sign off
-
Community Manager/P.I.C
-
Assessor













