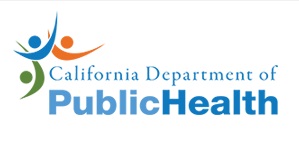Title Page
-
Site conducted
-
Conducted on
-
Prepared by
-
Location
Waiting Rooms. Public Bathrooms, and Hallways
-
1. All horizontal surfaces are clean
-
2. Areas/hallways are not cluttered
-
3. Trash is not overflowing
-
4. Bathrooms are clean
-
5. Handwashing supplies are available
-
6. No stained ceiling tiles
Nursing Station
-
1. Clean and free of cllutter
-
2. No food present, only drinks with a lid
-
3. No patient care supplies left open on table
-
4. Trash is not overflowing
-
5. Refrigerators daily temperature logs checked and documented appropriately.
-
6. Refrigerator is clean.
Medication Room
-
1. Clean and free of clutter
-
2. Trash is not overflowing
-
3. Medication prep is done at least 3ft from the sink
-
4. Non-medication items stored separately from medications in the biological refrigerator
-
5. Light sensitive medications are properly stored
-
6. All open vials were appropriately dated and not expired.
-
7. No damaged or illegibly labeled medications available for use.
-
8. All single use vials are discarded appropriately after use.
Staff
-
1. Hand Hygiene is being performed correctly
-
2. no fingernail polish or artificial nails. (if providing patient care)
-
3. Appropriate fingernail length. (1/4")
-
4. Staff understands isolation precaution protocol and needlestick protocol
Precautions
-
1. PPE supplies available
-
2. Trash and linens handled per policy
-
3.Appropriate PPE being used by staff
Patient Care Equipment
-
1. Equipment is cleaned according to policy/manufacture's IFUs.
-
2. Vital sign machines are cleaned using the disinfectant wipes before being used.
-
3. Equipment that has expiration dates have not expired.
-
4. Wheelchairs or other assistive devices are disinfected after each patient use.
Hazardous Materials and Medical Waste
-
1. Appropriate sharps containers in use
-
2. Sharps containers no more than 3/4 full
-
3. Sharps containers secured to wall or cabinet
-
4. Appropriate biomedical waste manifests maintained
Clinical Exam Room
-
1. Exam table, countertops, chairs, and wall mounted diagnostic equipment disinfected after each patient encounter
-
2. Trash is not overflowing
-
3. Sink is cleaned when visibly soiled and at the end of each shift.
-
4. Alcohol hand rub dispensers are located outside the exam room or located inside the exam room.
Floor Care
-
1. All carpet is vacuumed and spotted daily
-
2. All tile/vinyl floors dust mopped or swept before they are mopped or autoscrubbed
Changing Room
-
1. Room is disinfected after each use.
-
2. Trash is not overflowing.
-
3. Dirty gowns/linens are handled appropriately
Rad Onc Room
-
1. "Exam" table is cleaned after each use
-
2. equipment is stored appropriately and covered when not in use.
-
3. Equipment is stored off the floor.
Clean utility/Storage Room
-
1. There is a clear walk way
-
2. All equipment is clean and stored off the ground
-
3. Equipment/supplies are not out of date.
-
4. No supplies stored under sink
Clean Linens
-
1. Linens are in good condition
-
2. Stored on covered cart or in linen room where shelf is covered
-
3. Clean linen covered during transport
Soiled Utility
-
1. Door to room is labeled
-
2. Biohazard symbol on door if biomedical waste in room
-
3. Soiled linen in hamper with impervious liner
-
4. Clean supplies not in room
-
5. Appropriate PPE available
-
6. Soiled linen covered for transport
Infusion Area
-
1. Cubical and patient care equipment cleaned and disinfected after each use
-
2. PPE available for staff
-
3. Clean and free of clutter
-
4. trash is not overflowing
EOC
-
1. All cylinders (Oxygen, other compressed gas) are secured
-
2. Empty oxygen tanks are kept separate from full oxygen tanks
-
3. Fire extinguishers not obstructed from easy access
-
4. No electrical panels are blocked
-
5. Furnishings /equipment are kept in good repair (no torn or soiled furniture, wheelchairs, mattresses)
-
6. countertops/doors are in good condition with no chipping to laminate
-
7. no supplies stored under sinks
-
8. Paper is not present on fire-rated doors
-
9. Maintains the integrity of egress throughout the unit
-
10. No space heater present in patient care areas















