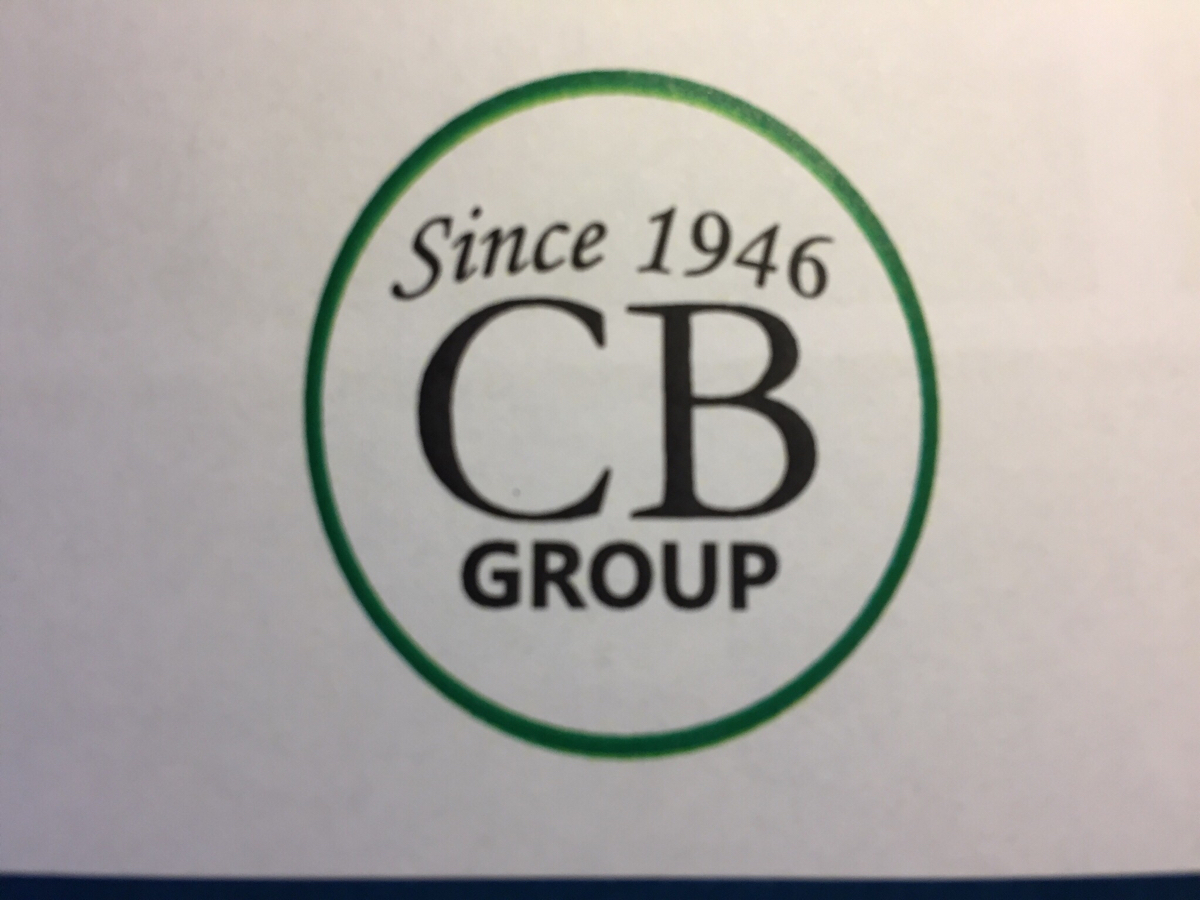Title Page
-
Job Name:
-
Job Number:
-
Pit Type:
- Traffic Signals
- Street light
- ITS/Comms
- Energex
- TMR
- BCC
- Other
-
ITP Lot Number
-
Site Location
-
Conducted on
-
Prepared by
-
CB ENERGY ITP-001 PIT INSTALLATION
-
Photo of construction drawing (title, page number, issue)
-
Risk assessment completed and construction drawings on site.
-
HOLD POINT - Has a Material Compliance Certificate been provided?<br>(MRTS91, Table 5.1, Clause 7.1)
Add pit
-
Pit station number?
-
Pit Category
- Traffic Signals
- Street light
- ITS/Comms
- Energex
- TMR
- BCC
- Other
-
Pit type?
- Electrical
- Comms
- T60
- P3
- P4
- P5
- P6
- P7
- P9
-
Has the location been pegged (attach photo)
-
Attach photo of the pit location pegged
-
Has the pit location been checked for suitability?<br>- Not in pram ramps or wings<br>- Outside footpath if possible<br>- Within 3mtrs of footing for TMR & Energex pits<br>- within 5mtrs of footing for BCC pits<br>(attach photos if required)
-
HOLD POINT - Has the location of the pit been approved by the superintendent prior to the excavation?<br>(MRTS91, Table 5.1, Clause 8.1)
-
Have services been located?
-
Attach photo of any services affecting works
-
Excavation completed to correct depth including allowing for drainage?
-
Pit drainage aggregate installed?
-
WITNESS POINT - Has the bedding of the pit been witnessed by the superintendent on site?<br>(MRTS91, Table 5.1, Clause 10.4)
-
Superintendent Signature:
-
Photo of drainage installed
-
Photo of drainage installed
-
Has additional drainage lines been requested?
-
WITNESS POINT - Has the pit drainage been witnessed by the superintendent on site?<br>(MRTS91, Table 5.1, Clause 10.9)
-
Superintendent Signature:
-
Photo of pit drain.
-
Photos of pit drain.
-
Is the pit installed on a 1:3 batter?
-
Has the pit be installed to the correct finish level?<br>(No riser required, minimal trimming down)
-
Are all conduit entries into the pit: <br> - Between 700mm-1100mm depth on circular T60 pits?<br> (Depth to be calculated from FL, not ring height)<br> - Minimum 50mm from base for all rectangular pits<br>Ref: TMR SD1415, 1630, Energex UDC C2/4.13, PLCM 1.3.17-3
-
HOLD POINT - Has the pit been inspected/approved by the superintendent prior to the backfill?<br> - Have all As Constructed survey requirements been completed prior to backfill?<br>(MRTS91, Table 5.1, Clause 13.1)
-
Superintendent to sign
-
Pit Photo
-
Pit Photo
-
Prior to backfilling, have all precautions been made to prevent damage or movement to the pit?<br>Has the lid been protected or replaced with a temporary construction lid?
-
Have all incoming conduits been trimmed back to 50mm into MTR pits<br> (MRTS 91 section 9.9, Standard Drawings 1415 and 1630) <br>or minimum 40mm for Energex pits (UDC C5 sect 3.2 )?
-
Have all conduits entering pit been sealed?
-
Photos of pit installed (internal & external)
-
Have pit bolts installed?
-
Has the site has been left clean and safe? Barricading installed where required?
-
Is there any issues ?






