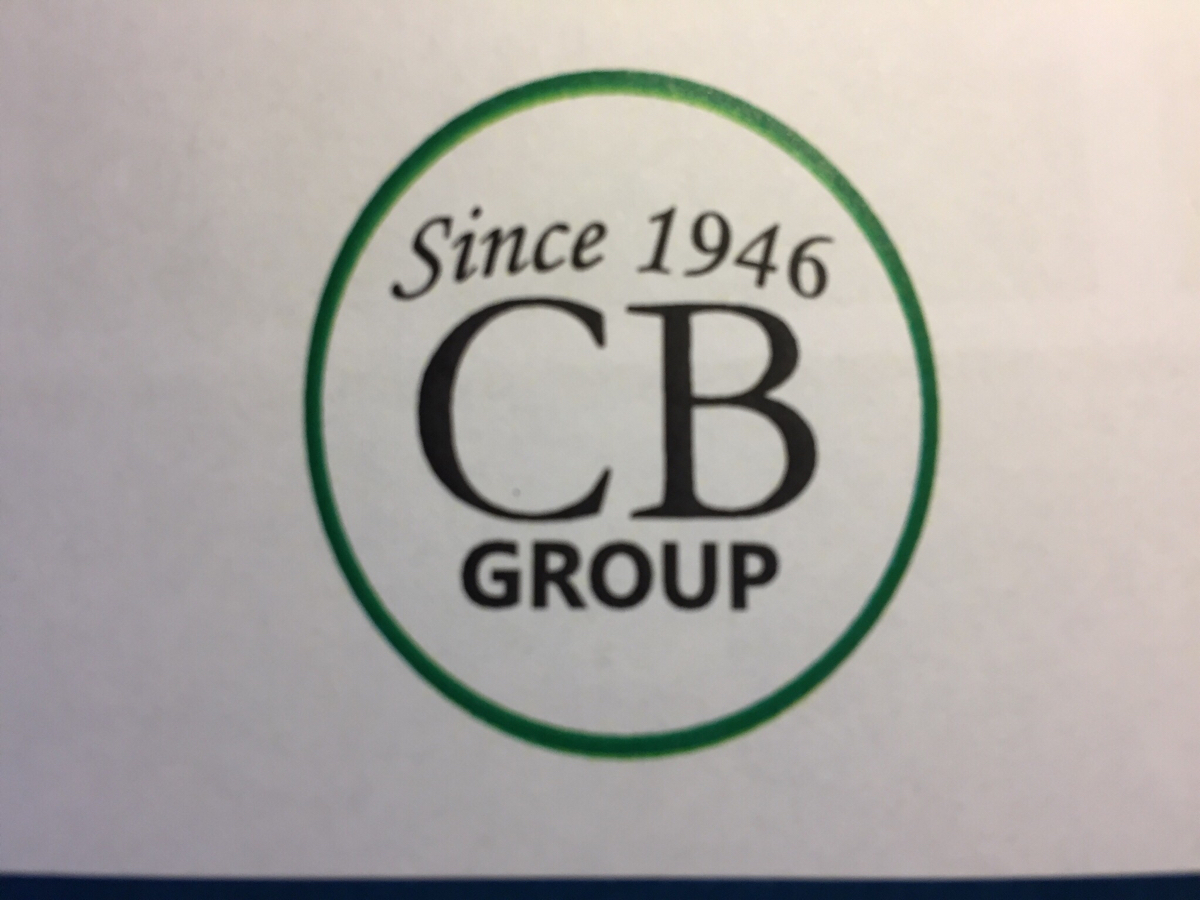Title Page
-
Job Name:
-
Job Number:
-
Footing Type:
- Traffic Signals
- Rate 3
- Rate 2
- ITS/Comms
-
Site Location
-
ITP Lot Number
-
Conducted on
-
Prepared by
-
CB ENERGY ITP-028 - STREET LIGHT & TRAFFIC SIGNAL FOOTING INSTALLATION
-
Photo of construction drawing (title, page number, issue)
-
Risk assessment completed and construction drawings on site.
-
Has all survey been completed including future kerb, pram ramps, light poles, finished levels and STOP bars
-
HOLD POINT - Has the location of the footings been approved by the superintendent prior to the excavation?<br>This includes - an underground services (DBYD) check<br> - clearances of overhead services<br>(MRTS92, Table 4, Clause 8.1)
-
For primary posts, mast arms and joint use poles is the location of the post located a minimum of 0.5 m beyond the front edge of the stop line, irrespective of whether a marked foot crossing is provided or not. As per Austroads guidelines
-
For posts with push buttons is the post position located within 750mm of the projected running line of the pedestrian crossing (not the outside of the wing) as per Austroads guidelines
-
For posts and poles in centre medians<br>- Is the median a minimum of 1500mm wide as per BCC BSD4151 or <br>- Does the width of the island allow for the lanterns minimum clearance to kerb (300mm) as per MRD dwg 1428<br> ( check drawings for lantern type to be installed )
-
HOLD POINT - Has the footing depth been inspected by the superintendent?<br>Have they been advised of any non-standard footing depths?<br>(MRTS92, Table 4, Clause 8.3.3)<br>
-
Has the entire cage been hot-dipped galvanised, including the threads? <br>(Galvanising standards used by manufacturer AS1650 – general galvanising & AS1214 – galvanising of threads)
-
For pedestal poles, do the top of bolts finish 100mm above F.S.L as per MRD standard drawing 1421 or BCC BSD4151<br>
-
For joint use and mast arm poles, do the deformed bars finish 150mm above FSL as per MRD drawing 1403 and 1392 or BCC BSD4121
-
Rate 2 - Do the top of the treaded bars finish:<br>Major Road BPM 130 mm above FSL <br>[as per DRWG NO:10500-A4-1-2-839]<br>Major Road SBM @-25 mm +/- 25 mm below FSL <br>[as per DRWG NO:10500-A4-1-5-9-4, 10500-A4-1-5-9-6 or 10500-A4-1-5-9-8] <br>Minor Road BPM 80 mm above FSL <br>[as per DRWG NO:10500-A4-1-2-840]<br><br>Rate 3 - Do the top of the Deformed bars finish:<br>Major Road BPM 150 mm above FSL <br>[as per TMR SD 1392,1393]<br>Major Road SBM @-25 mm +/- 25 mm below FSL <br>[as per TMR SD 1380, 1381,1382]<br>
-
Have the threads on deformed bars been protected (eg was insulation tape applied to threads)?
-
Is the pole base correctly related to the pavement edge or running lines as shown on the construction drawings?<br>Will the orientation of the outreach match the construction drawings?
-
HOLD POINT - Prior to ordering concrete, has the footing installation (excavation, formwork and anchor cage, rag bolt assembly or holding down bolts) been inspected by the superitendent? <br>(MRTS92, Table 4, Clause 8.3.7)
-
Photos of footing
-
Superintendent Signature:
-
Photos of footing
-
If NO, what type of inspection has been excepted...
- Phone / Verbal
- Pre approved
- Photographic
- No inspection required
-
Photos of footing
-
Approval given to proceed with the concrete pour?
Add Footing
-
Footing station number?
-
Footing type?
- Rate2 S/L
- Rate3 S/L
- Ped Post
- JU Pole
- Mastarm
- CCTV
-
Conduit Size
-
Attach photo of the footing.
-
Order 25mpa/20/80 slump concrete (unless notified otherwise) from civil supervisor / clerk as organise previously & complete table below.
-
Has a concrete tester been booked with the concrete as per MRT 70 13.3 sampling?
-
Have Traffic conditions from batching plant to job site been considered. This shall also include actual site T/C conditions?<br>Has enough time been allowed for the amount of concrete ordered versus the amount to be poured? <br>Remember it is the last hole filled not when the truck shows up on site
-
Has the footing been constantly vibrated as the concrete was poured?
-
Photo of orginal copy of delivery docket.
-
Have all footings had the concrete finished off, ensuring that all deformed bars are covered?<br>Has any concrete overflow been cleared of the footing?
-
Photos of footings after concrete pour.
-
Has the site has been left clean and safe? Barricading installed where required?
-
Is there any issues ?






