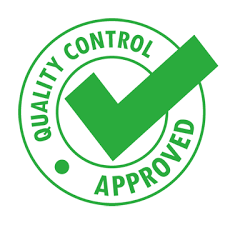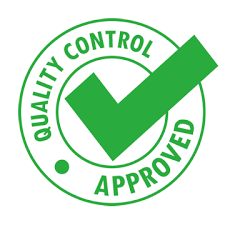Title Page
-
Site conducted
-
-
OHSF-PR-08-07 Version 1 Revision 1 Dated 21/01/2021
-
Conducted on
-
(Format:- City - Job Pack / PN Number) E.g Aberdeen S12345 Always insert City name and Job Pack / PN number if known
-
Team Leader/ Team name
-
CityFibre Holdings Ltd, 15 Bedford St, London, WC2E 9HE
-
Location
-
Prepared by
-
Who is the principle contractor?
-
What is the name of the principle contractor?
-
Please send an email to iAuditor.support@cityfibre.com detailing the contractor name and city.
-
If unknown/other have you sent an email to iAuditor.support@cityfibre.com?
-
Prior to conducting the audit, please ensure you have familiarised yourself with the relevant Manual for Build Assurance Quality Procedures. Cabinet - https://cityfibreholdings.sharepoint.com/:b:/r/IMS/QMS/Shared%20Documents/Build%20Assurance/QMSF-PR-08-08-05-04%20Cabinets.pdf?csf=1&web=1&e=5WoYKu Chamber - https://cityfibreholdings.sharepoint.com/:b:/r/IMS/QMS/Shared%20Documents/Build%20Assurance/QMSF-PR-08-08-05-03%20Chambers.pdf?csf=1&web=1&e=yVdqST
Safety Check - If you answer 'No' to any of the following 3 questions, pause the audit and take appropriate action.
-
Please answer the following 3 questions based on your dynamic risk assessment on arrival at the site. If you answer 'No' to any of the following questions please explain this in the free text field which appears with a 'No' answer, end the audit and take the appropriate action.
-
Is it safe for you to conduct this audit?
-
Please explain why and what action you have taken as a result.
-
Is it safe for the construction workers to continue work?
-
Please explain why and what action you have taken as a result.
-
Is it safe for members of the public in the areas, surrounding the site, that they are able to access?
-
Please explain why and what action you have taken as a result.
In Progress Quality Inspection
-
Is there a copy of the Green Book available on site
-
What are you inspecting?
Chambers
-
Excavation preferable 150mm (minimum 100mm) larger than the outside of the chamber segment.
-
Is the chamber deep enough to accommodate the correct depth of cover for duct entries
-
Floor construction to be 100mm thick of lean mix C30
Sumps
-
Is there a sump installed? Applicable to F/way 6, 10
-
Are Brackets and Bearers installed? Applicable to F/way 4, 6, 10 and all C/Way Chambers
-
Are Steps installed? Applicable to F/way 6, 10 and all C/way Chambers
Duct Entries
-
Do ducts pass through the wall of the chamber and, preferably, cut flush with the inner face of the chamber. However where this isn't possible, a maximum of 25mm can protrude. In both instances they must be de-burred.
-
Are ducts from opposing ends inline
Duct Positions
-
Is the bottom of the duct/ducts installed greater than 100mm from the base & the side of the duct greater than 75mm from the sidewall
-
Please provide a photo of ducts/chamber
-
The separation between ducts be it vertical or horizontal should be 25mm
-
The chamber sidewalls to be backfilled with type one material in even lifts/layers not exceeding 150mm each layer
Frame and Cover
-
Is the frame and cover bedded on CD534 compliant mortar 10-50mm, flush with the existing surface in the same plane as the chamber?
-
Is there mortar over the exterior flanges/grout bar? this should be at a 45degree angle
-
In grass verge the frame and cover should be 25mm lower than the surrounding surface
Reinstatement
-
Is the finished surface around the chamber reinstated to comply with the SROH/R.
Location
-
Cabinet to be sited with 100mm clearance to any surrounding fixed structure to allow for maintenance
-
Front of the cabinet to be a minimum of 1200mm from the roadside edge of the kerb?
Installation of Cabinets
-
Does the excavation allow for 100mm minimum on all sides around the cabinet base?
-
Minimum excavation depth must be at least 350mm deep
Duct Installation
-
Is there three 110mm diameter 90-degree bends installed into the root base with a separation distance of 40mm +/- 10mm, and a depth of cover 250mm?
-
Are ducts installed centrally within the cabinet root base
-
Is the root installed level/squarely and aligned to the ductwork
Root Installation
-
Is the top of the root base a minimum of 50mm clearance from the existing surface level
-
Is the surround and root filled with concrete (if in soft or grassed area float finish with a slight chamfer to allow water dispersion)
-
Are the ducts cut flush and de-burred with the finished surface to allow resin seal to flow over the top maintaining a minimum clearance of 50mm from the top of the resin to the top of the root base?
-
If ducts cannot be cut flush, can the finished surface level be made up with kiln dried sand to allow the resin to flow over the top of the ducts, maintaining a minimum clearance of 50mm from the top of the resin to the top of the root base?
-
Please provide a photograph
Chambers
-
Excavation preferable 150mm (minimum 100mm) larger than the outside of the chamber segment.
-
Is the chamber deep enough to accommodate the correct depth of cover for duct entries
-
Floor construction to be 100mm thick of lean mix C30
Sumps
-
Is there a sump installed? Applicable to footway 6 and larger
-
Are Brackets, Bearers and Step installed? Applicable to footway 6 and larger
Duct Entries
-
Do ducts pass through the wall of the chamber and, preferably, cut flush with the inner face of the chamber. However where this isn't possible, a maximum of 25mm can protrude. In both instances they must be de-burred.
-
Are ducts from opposing ends inline
Duct Positions
-
Ducts should not be installed less than 100mm from the base & 75mm from the sidewall
-
Please provide a photo of ducts/chamber
-
Separation between ducts be it vertical or horizontal to be 25mm
-
Chamber sidewalls to be backfilled in even lifts/layers not exceeding 150mm each with type 1 material
Frame and Cover
-
Is the frame and cover bedded on CD534 compliant mortar 10-50mm, flush with the existing surface in the same plane as the chamber?
-
Is there mortar over the exterior flanges/grout bar? this should be at a 45degree angle
-
In grass verge frame and cover to be 25mm lower than surrounding surface
Reinstatement
-
Is the finished surface around the chamber reinstated to comply with the SROH/R.
Cabinets
Location
-
Cabinet to be sited with 100mm clearance to any surrounding fixed structure to allow for maintenance
-
Front of the cabinet to be a minimum of 1200mm from the roadside edge of the kerb?
Installation of Cabinets
-
Does the excavation allow for 100mm minimum on all sides around the cabinet base?
-
Minimum excavation depth must be at least 350mm deep
Duct Installation
-
Is there three 110mm diameter 90-degree bends installed into the root base with a separation distance of 40mm +/- 10mm, and a depth of cover 250mm?
-
Are ducts installed centrally within the cabinet root base
-
Is the root installed level/squarely and aligned to the ductwork
Root Installation
-
Is the top of the root base a minimum of 50mm clearance from the existing surface level
-
Is the surround and root filled with concrete (if in soft or grassed area float finish with a slight chamfer to allow water dispersion)
-
Are the ducts cut flush and de-burred with the finished surface to allow resin seal to flow over the top maintaining a minimum clearance of 50mm from the top of the resin to the top of the root base?
-
If ducts cannot be cut flush, can the finished surface level be made up with kiln dried sand to allow the resin to flow over the top of the ducts, maintaining a minimum clearance of 50mm from the top of the resin to the top of the root base?
-
Please provide a photograph
Sign off
-
Would you like to highlight any good practice?
-
Who would you like to highlight?
-
If answer is other, please specify.
-
Please name the group / individual you would like to highlight
-
Which category best describes the good practice? Categories TBC
-
Please give a description of the practice you have observed and would like recognised.
-
Please provide the name of the Supervisor or Sub-Contractor.
-
Please provide the name of the Gang Leader.
-
Auditor Signature












