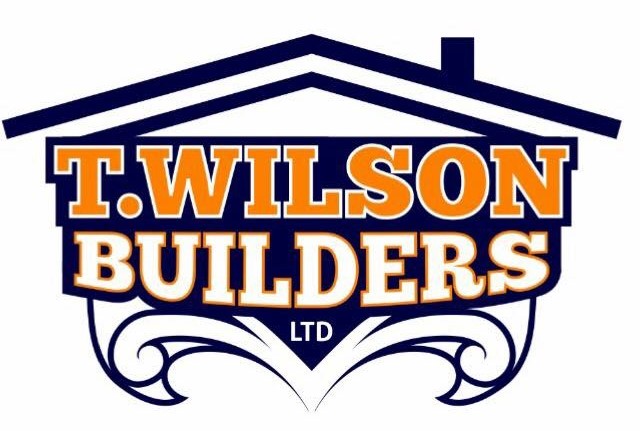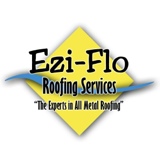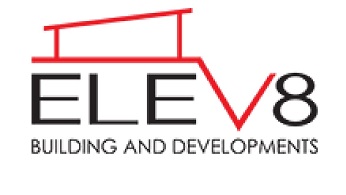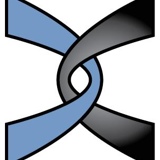Title Page
-
Conducted on
-
Prepared by
Property Details
-
Applicant’s Name
-
Property Address:
-
Approved BC Documents and Amendments on site
-
Prior Inspections passed or instructions addressed
Restricted Building Work - LPB License Check
-
Name of LBP: (If not on site, ask who the cladding LBP is)
-
LPB on site
-
License Sighted?
-
License Number
-
Expiry Date
Details
-
Consent Number:
-
Lot
-
Wind
-
LBP Onsite: Yes No
-
License sighted: Yes No
-
License No: (if sighted)
-
Expiry Date:
Flashings / Wrap / Ventilation
-
Control joints
-
Flashings of penetrations
-
Lapping flashing
-
Head flashing
-
Roof / wall & parapet flashing details
-
Bottom plate cover
-
Cavity closers
-
Internal / external angles
-
Fixings for down pipes, lights etc
-
Window / metre box installation
-
Deck & balustrade flashings
-
Stop-end flashings – split gables
-
Building wrap / support /fixing
-
Weep/ventilation holes/vermin proof
Brick/Aerated Concrete Block
-
Cavity 40 – 75mm / free draining
-
Brick ties (ss/galvanised) / battens
-
No pipe work in cavity
-
Washouts / Cavity cleaned, rebate sealed
-
Size of mortar joints 7 – 13 mm
-
Seating of bottom brick (mortar overhang)
-
Height of veneer
-
Lintel bars / fixings
-
Cavity sealed from roof space
-
Slope to sills 15° minimum
-
Window support bars fitted
Battens (Ventilated Cavity)
-
Timber treatment
-
Battens: thickness (20 mm), spacing, fixings
Weatherboard/Ply/Corrugate
-
Cladding fixing/support/nail placement
-
Weathering at bottom of waetherboards
Plaster: Substrate/Solid Plaster (mesh) Poly
-
Fibre cement sheet / H3 plywood
-
Mesh type
-
Reinforcing around openings
-
6 - 9mm spacers
-
Galvanised
-
Proprietary self-spacing mesh
-
Fixings
Monolithic
-
Fixing detail of backing
-
Ground level clearance
-
Internal / external angles
Decks
-
Deckleve/floor level/fall/clearances
-
Deck Finish/Membrane
-
Outlets and Overflows
-
Barrier heights/fixings/flashings
-
Drip Edge
Documents:
-
Membrane Certificate
-
PS4
-
Installation Memorandum
Specific Design
-
Inspections completed
OUTCOME OF DECISION
-
Work Complies
-
PASS
-
FAIL - but work may continue until next inspection
-
FAIL - Repeat Inspection
-
Additional Fee










