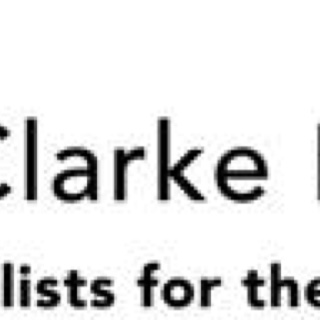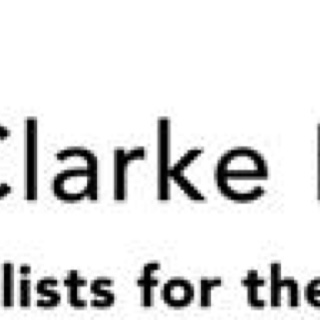Information
-
Month/Document No.
-
Audit Title
-
Client / Site
-
Conducted on
-
Prepared by
-
Elevation assessed & works completed.
-
Location
-
Personnel
Acceptance criteria/ Rules of Proper Workmanship 1. No work to be performed unless environmental conditions are as specified in therms of temperature, humidity and wind exposure. 2. Mixing time and proportions must be correct as per specification. 3. Safe systems of work must be enforced for working at height.
-
RULES OF WIR
Timetable:
1. All reports must be up to date.
2. Proper date and document number must be recorded on the cover page of the report.
3. Three days is maximum time over the date that the report must be in for , any date later than this will not be acceptable(timetable is available in the MClarke's reporting folder on the network).
4. All reports have to be updated directly on to "Project Reporting" folder on the network. -
Reporting Rules:
1. Project Managers need to monitor quality of work constantly and keep good records of their findings as Quality of works is of the upmost importance to our company.
2. Generally there should be reports prepared for each elevation, where all assessed levels are listed. Each single report may include more than one elevations. However it must be clearly described in the introduction which facades have been examined and what works have been completed during the assessment
3. When job is being handed over to the project manager/contract manager. Project manager must prepare a construction plan/drawing of the project, number each elevation and then refer to these numbers when conducting Work Inspections.
4. Construction plan layout drawings with numbered elevations must be saved onto the M Clarke’s Reporting folder on the network.
5. Each report should include in the Introduction (cover page of report) description of the assessed façade (assigned number) along with description of type of works which were completed and assessed by the Project Manager.
6. We have issued drawings reference numbers D01, D02, D03, D04, D05... These are available in “M Clarke’s Guidance Booklet", and need to be referred to throughout WIR and clearly show what is required.
7. The report with error/failure marked RED, must be saved on the system. The next report that will follow must show how the error was rectified. If improvement was not possible e.g. Due to soft ground/lack of access- it needs to be described/explained. The answer’s column still need to be highlighted Red.
However, if the error was rectified the section should be changed into green. The comment section is to be used for explanations of how and when the error was rectified.
8. If Project Manager has found an error during the assessment, it must be noted and fixed before consecutive stages of works progresses e.g. CP boarding cannot start before Metsec sub frame is properly fixed.
Quality Control Manager cannot accept the next WIR report until everything is fixed and up to date on the previous report, this is to make sure that all errors are corrected, and there is no error omissions.
9. All reports have to be send to a main contractor and subcontractors. -
Elevation assessed & works completed.
-
Completed by Subcontractors:
-
Add media
A. Pre-start checks.
-
1. Are conditions, access safe?<br>
-
Add media
-
2. Are materials properly stored?
-
Add media
-
3. Is substrate dry , clean and free from defects.?
-
Signed of by Project Manager.
E. Insulated render
-
38. Has the applicator been given all detail drawings, levels, locations of fire breaks and location of expansion beads.?
-
Add media
-
39. Has the applicator got information of what way the adhesive is applied to boards (dabs, grated trowel or picture frame)?
-
Add media
-
40. Has the applicator been given manufacturer specification with regard to the pattern of mechanical fixings?
-
Add media
-
41. Have all down pipes, vents, grounds, brackets, Cills and cappings etc. been installed on the wall and properly sealed?
-
Add media
-
42. Are permanent cappings on, if not in place, are there temporary cappings on?
-
Add media
-
43. Has the wall been checked for straightness before mesh applied?
-
Add media
-
44. Have all door frames and window frames been over lapped by insulation at minimum of 10mm in order to ensure a good sealing?
-
Add media
-
45. Are down pipes on.?
-
Add media
-
46. Has mesh been overlapped properly at mesh joints.?
-
Add media
-
47. Have additional mesh reinforcement been added to four corners of the openings?
-
Add media
-
48. Were insulation boards additionally fixed to the substrate with proper number of mechanical fixings( as per design/manufacturer specification)?
-
Add media
-
49. Have two numbers of base coat been applied and sponged?
-
Add media
-
50. Has all protection been done.?
-
Add media
F. Final coat.
-
51. Was specified primer applied to the surface of the reveals and walls?
-
Add media
-
52. Was final coat applied during suitable weather condition as specified by the manufacturer.?
-
Add media
-
53. Is the texture and colour of render consistent?
-
Add media
-
54. Were curing conditions maintained?
-
Add media
Inspection results:
-
Add media
-
Signed off by the project manager?
-
Signed off by the main contractor representative:
F. Post installation checks.
-
55. Were elements adjoined to render including: trims, sills, construction joints, opening frames, soffits, cappings etc. secured from dirt of adhesive, paints and top coat?
-
Add media
-
56. Has plant used. E.g. Cherry Pickers, scissor lifts been cleaned? Is plant ready for off hiring ? Have containers and tool boxes been emptied and checked for damages before making request of off-hire?
-
Add media
-
57. Has adequate protection been used?
-
Add media
-
58. Are electric boxes and other elements incorporated into facade cleaned out?
-
Add media
-
59. Has work area been left clean on completion?
-
Add media
-
signed by main contractor representative.
-
signed by project/contract manager.








