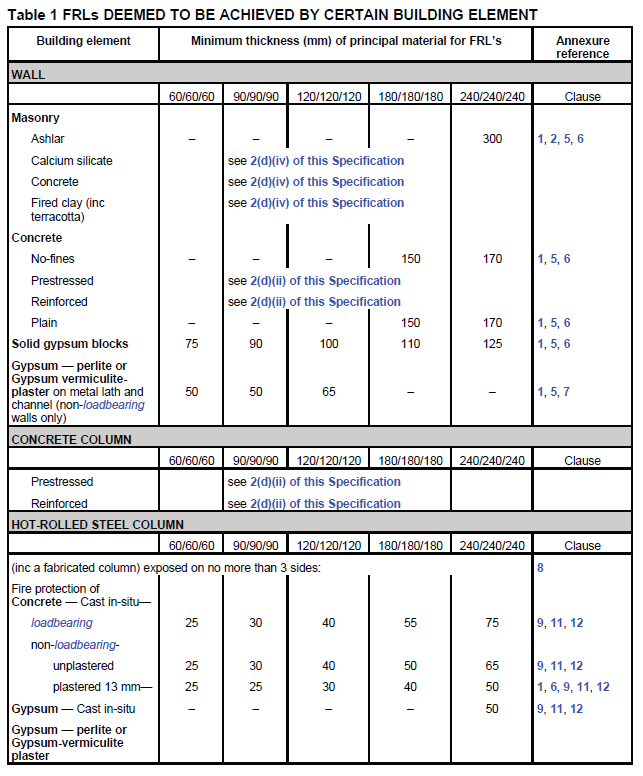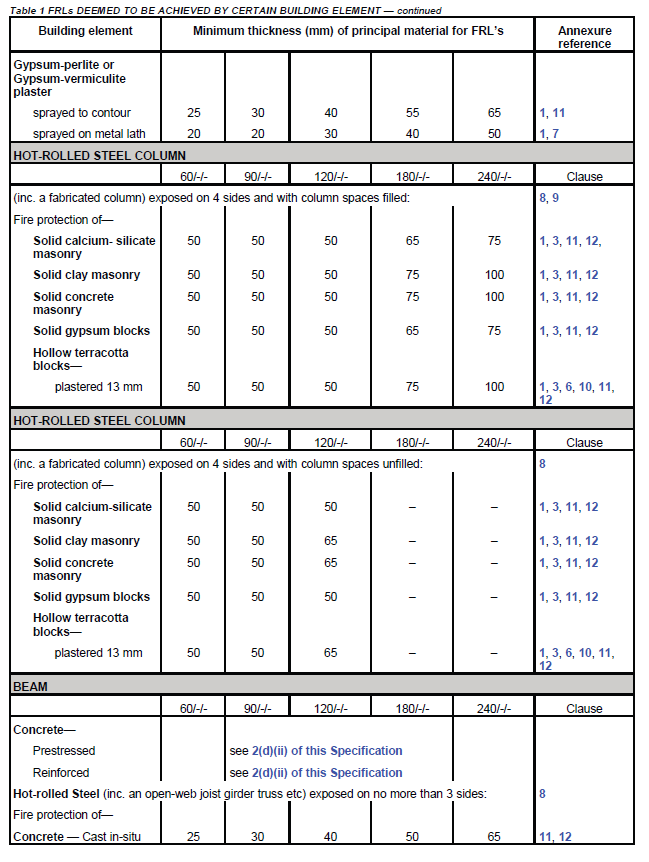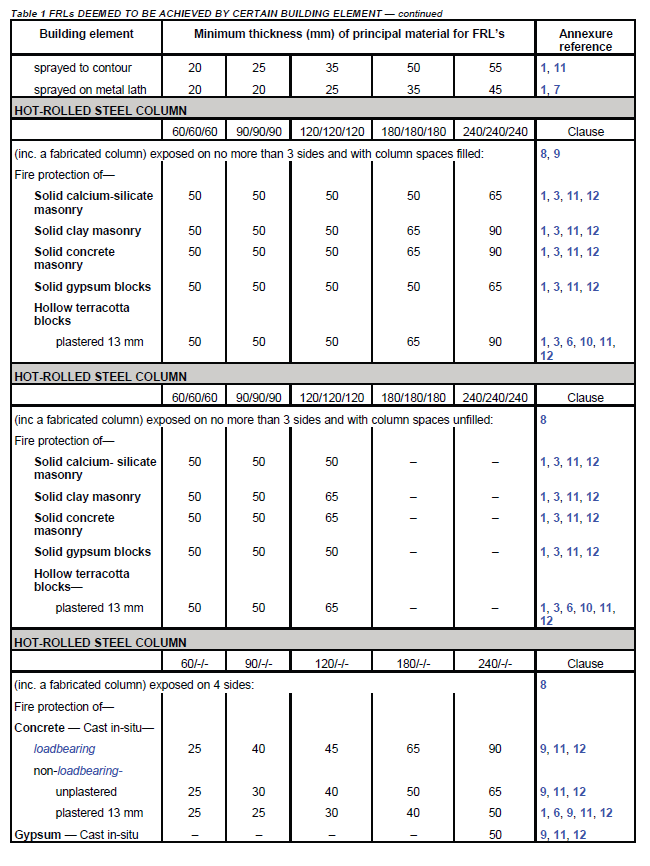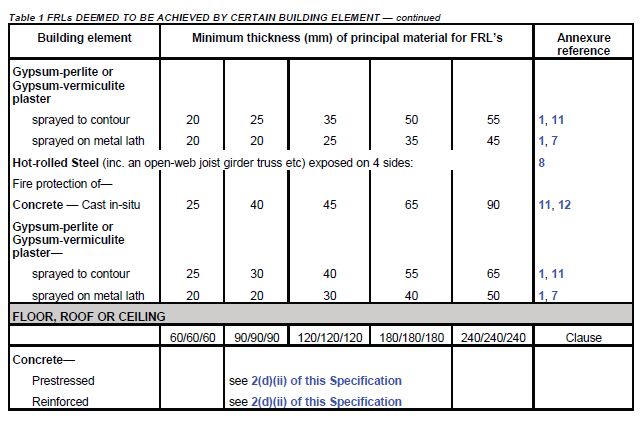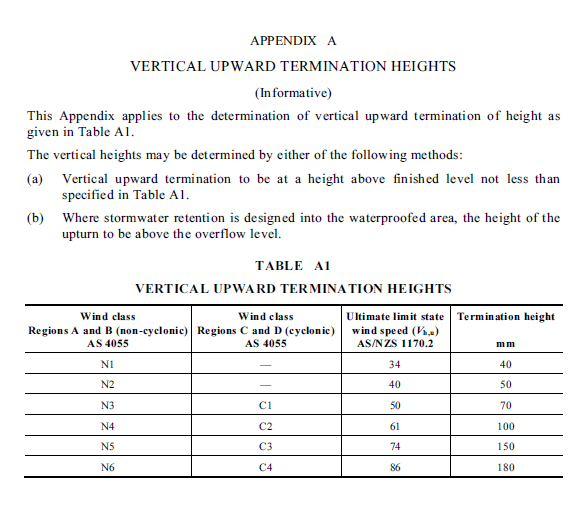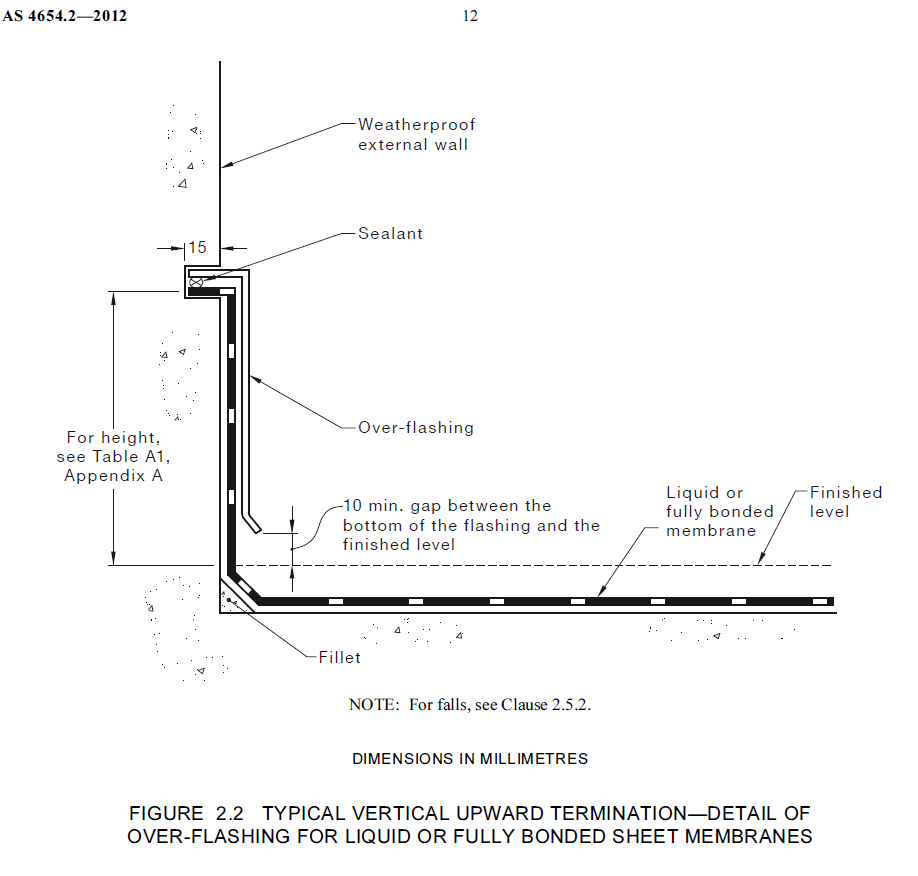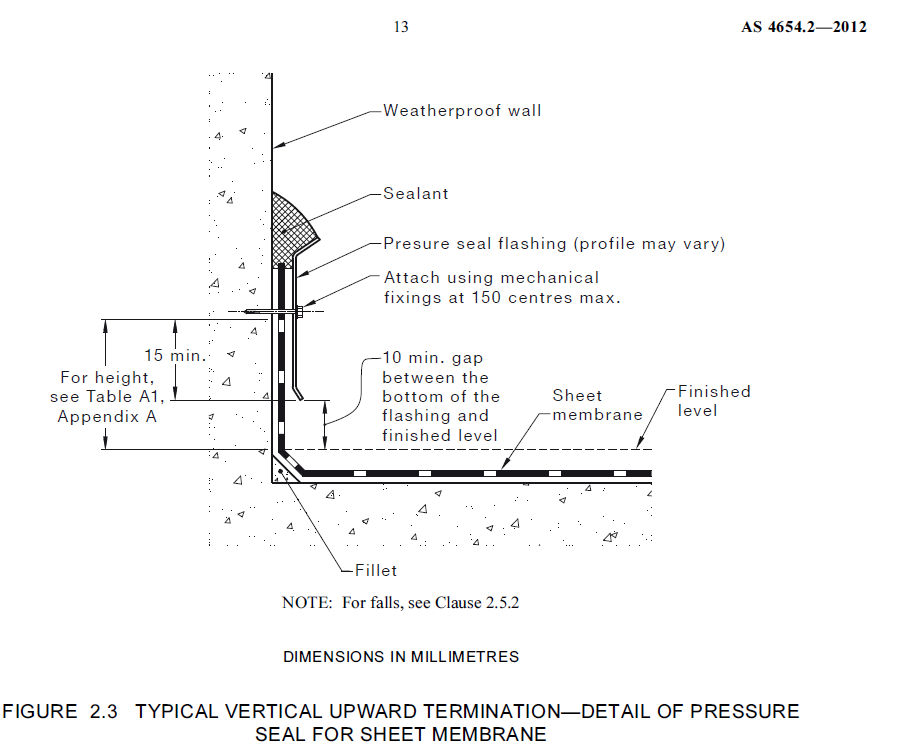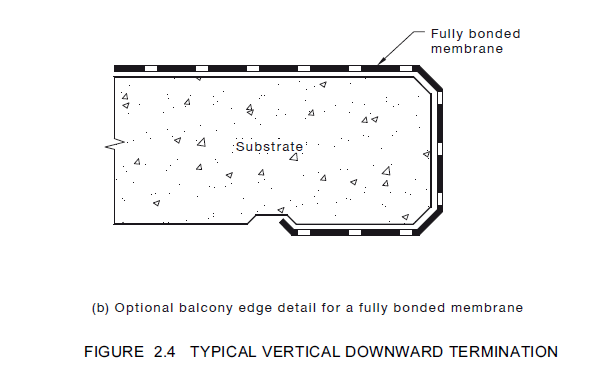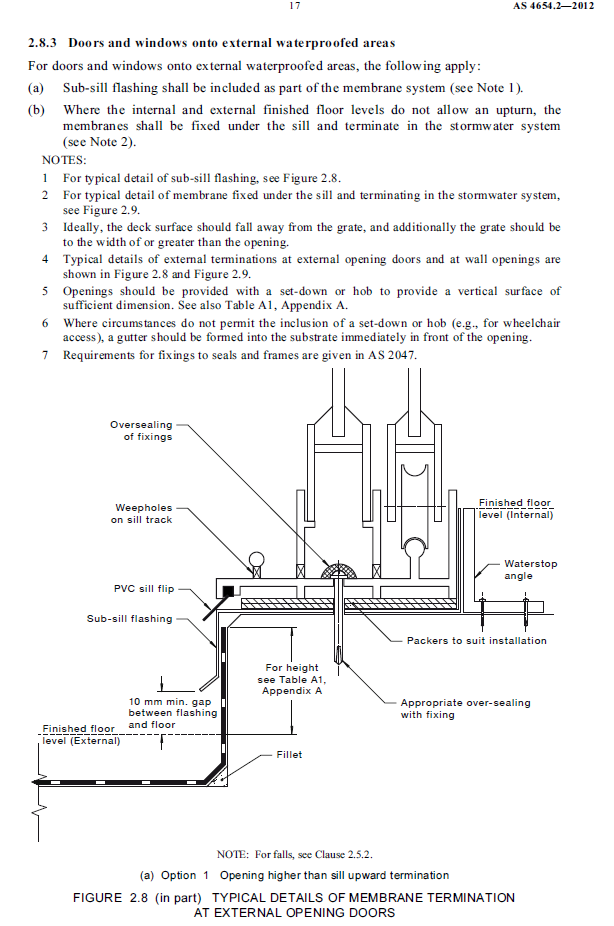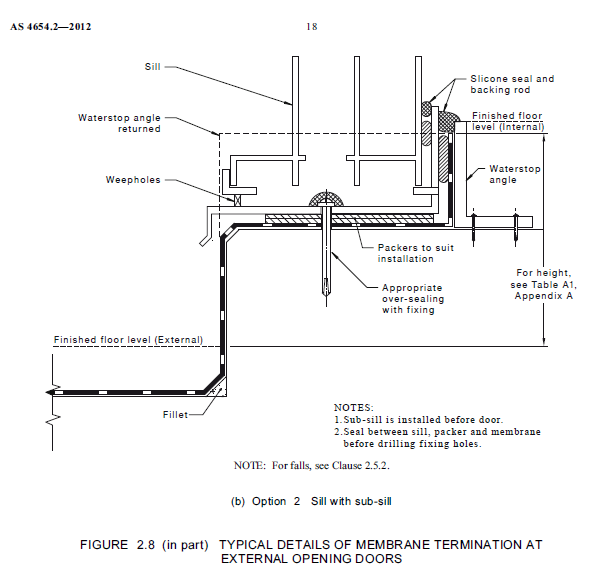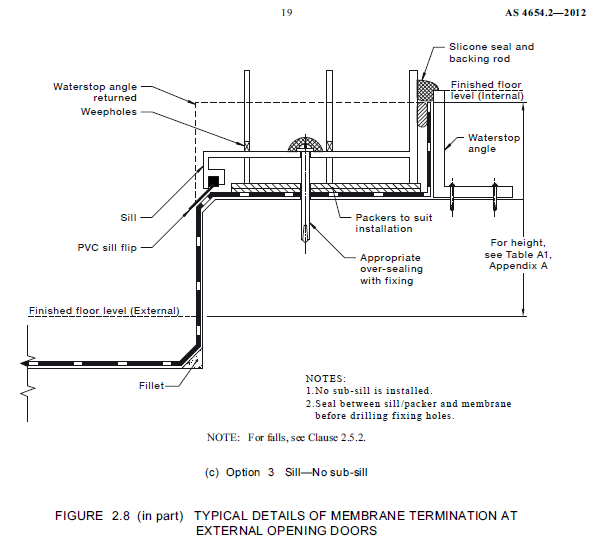Title Page
-
Audit Title - date/block/section/class of building - description
-
Project ID BA/DA:
-
Conducted on
-
Select personnel
- Dominic Hides
- Reuben Gaze
- Brian Connors
- Max Rafferty
- Ajith Buddhadasa
-
Owner / Lessee details:
-
Number of residential units
-
Number of commercial units
Report details
SCOPE
-
This report is a paper based audit tool for the Building Inspector/Compliance Auditor to familiarise themselves with Class 2 to 9 Building Applications prior to undertaking a formal site inspection. Issues of non-compliance or potential breaches of the Building Act 2004 may be identified and then confirmed in a formal site inspection or prior to with the Principal Certifier.
PURPOSE
-
This report is intended as an initial paper based assessment of the proposed building work to be undertaken involving Class 2 to 9 building against Act's, regulations, the BCA and Australian Standards. Information gathered in this report may be used as information or evidence to achieve compliant building work through education and/or compliance action.
OBJECTIVE
-
To assess initial compliance of broad building and planning requirements for Class 2 to 9 building against the submitted plans for building approval.
To undertake familiarity of the building plans, project scope of works and site requirements particular to the Class of building and construction prior to site attendance.
To identify potential areas of conflict with the Building Act 2004 and Standards prior to site attendance.
To open communication with the Certifier to identify/resolve or explain issues
METHODOLGY
-
Inspectors will use the data collected from the 'Class 2 to 9 - Recky - Construction Team Audit Report' to commence the paper audit. This is a desk audit and no field work is required at this stage until the site inspection to complete the audit. Data bases, site plans, elevations etc will be used to complete this audit against the Act, Regulations, BCA and Australian Standards.
PRINCIPAL CONTRACTORS & LICENCES
-
Builder / Licence No. / Exp
-
Is the builder currently licenced? (check COLA)
-
Nominee / Licence No. /Exp
-
Is the Nominee currently licenced? (check COLA - note if Nominee is unlicensed then Building Company is unable to undertake licensed building work)
-
Certifier / Licence No. / Exp
-
Is the Certifier currently licenced? (check COLA)
STRUCTURE
STRUCTURE
-
Do the DA site plans match the BA site plans?
-
Consider enforcement or compliance action
-
Do the DA elevations match the BA elevations?
-
Consider enforcement or compliance action
-
Do the DA basement plans match the BA basement plans?
Is there a basement?
-
If Yes then check box
-
Is it a wet wall system?
-
Describe wet wall system
-
Is it a dry wall system?
-
Describe dry wall system
-
What is the wall system?
What is the floor structure of the ground floor?
-
Is the floor system clearly indicated on the DA/BA plans? Can you determine the system they are using?
-
- slab on ground
- standard suspended slab poured in situ
- Post Tension (PT) slab
- Bondec or similar
- Ultra floor
- other
What is the internal support system?
-
Is the internal support system to be used clearly indicated on the DA/BA plans? Can you determine the system they are using?
-
- Steel
- Reinforced Concrete
- Timber
- Masonary Walls
- other
FIRE
Fire Resistance and Stability
-
The information contained in the field below is for the Auditors information only. Please make sure the box is 'unchecked' at the completion of the audit
-
For information on Fire Resistance and Stability please tick
-
PART C1 FIRE RESISTANCE AND STABILITY Deemed-to-Satisfy Provisions C1.0 Deemed-to-Satisfy Provisions (a) Where a Deemed-to-Satisfy Solution is proposed, Performance Requirements CP1 to CP9 are satisfied by complying with— (i) C1.1 to C1.13, C2.1 to C2.14 and C3.1 to C3.17; and (ii) in a building containing an atrium, Part G3; and (iii) for additional requirement for Class 9b buildings, Part H1; and (iv) for farm sheds, Part H3. (b) Where a Performance Solution is proposed, the relevant Performance Requirements must be determined in accordance with A0.7. C1.1 Type of construction required (a) The minimum Type of fire-resisting construction of a building must be that specified in Table C1.1 and Specification C1.1, except as allowed for— (i) certain Class 2, 3 or 9c buildings in C1.5; and (ii) a Class 4 part of a building located on the top storey in C1.3(b); and (iii) open spectator stands and indoor sports stadiums in C1.7. (iv) ***** SA C1.1(a)(v) (b) Type A construction is the most fire-resistant and Type C the least fire-resistant of the Types of construction.
What is the Class of the building?
-
Select Class of the building
- Class 2a building containing 2 or more sole-occupancy units each being a separate dwelling
- Class 3a residential building, other than a building of Class 1 or 2, which is a common place of long term or transient living for a number of unrelated persons, including
- Class 3a a boarding house, guest house, hostel, lodging house or backpackers accommodation
- Class 3b a residential part of a hotel or motel
- Class 3c a residential part of a school
- Class 3d accommodation for the aged, children or people with disabilities
- Class 3e a residential part of a health-care building which accommodates members of staff
- Class 3f a residential part of a detention centre
- Class 4: a dwelling in a building that is Class 5, 6, 7, 8 or 9 if it is the only dwelling in the building
- Class 5: an office building used for professional or commercial purposes, excluding buildings of Class 6, 7, 8 or 9.
- Class 6: a shop or other building for the sale of goods by retail or the supply of services direct to the public, including—
- Class 6b a dining room, bar area that is not an assembly building, shop or kiosk part of a hotel or motel
- Class 6c a hairdresser’s or barber’s shop, public laundry, or undertaker’s establishment
- Class 6d market or sale room, showroom, or service station
- Class 7: a building which is a carpark
- Class 7b a building — for storage, or display of goods or produce for sale by wholesale
- Class 8: a laboratory, or a building in which a handicraft or process for the production, assembling, altering, repairing, packing, finishing, or cleaning of goods or produce is carried on for trade, sale, or gain.
- Class 9a —a health-care building, including those parts of the building set aside as a laboratory
- Class 9b — an assembly building, including a trade workshop, laboratory or the like in a primary or secondary school, but excluding any other parts of the building that are of another Class
- Class 9c — an aged care building
-
The information contained in the field below is for the Auditors information only. Please make sure the box is 'unchecked' at the completion of the audit
-
For information on the different classes of buildings (class 2 to 9) please check box
-
Class 2: a building containing 2 or more sole-occupancy units each being a separate dwelling.
Class 3: a residential building, other than a building of Class 1 or 2, which is a common place of long term or transient living for a number of unrelated persons, including—
(a)
a boarding house, guest house, hostel, lodging house or backpackers accommodation; or
(b)
a residential part of a hotel or motel; or
(c)
a residential part of a school; or
(d)
accommodation for the aged, children or people with disabilities; or
(e)
a residential part of a health-care building which accommodates members of staff; or
(f)
a residential part of a detention centre.
Class 4: a dwelling in a building that is Class 5, 6, 7, 8 or 9 if it is the only dwelling in the building.
Class 5: an office building used for professional or commercial purposes, excluding buildings of Class 6, 7, 8 or 9.
Class 6: a shop or other building for the sale of goods by retail or the supply of services direct to the public, including—
(a)
an eating room, café, restaurant, milk or soft-drink bar; or
(b)
a dining room, bar area that is not an assembly building, shop or kiosk part of a hotel or motel; or
(c)
a hairdresser’s or barber’s shop, public laundry, or undertaker’s establishment; or
(d) market or sale room, showroom, or service station. Class 7: a building which is—
(a)
Class 7a —a carpark; or
(b)
Class 7b — for storage, or display of goods or produce for sale by wholesale.
Class 8: a laboratory, or a building in which a handicraft or process for the production, assembling, altering, repairing, packing, finishing, or cleaning of goods or produce is carried on for trade, sale, or gain.
Class 9: a building of a public nature—
(a)
Class 9a —a health-care building, including those parts of the building set aside as a laboratory; or
(b)
Class 9b — an assembly building, including a trade workshop, laboratory or the like in a primary or secondary school, but excluding any other parts of the building that are of another Class; or
(c) Class 9c — an aged care building.
A3.3 Multiple classification
Each part of a building must be classified separately, and—
(a)
(i)
where parts have different purposes — if not more than 10% of the floor area of a storey, being the minor use, is used for a purpose which is a different classification, the classification applying to the major use may apply to the whole storey; and
(ii)
the provisions of (i) do not apply when the minor use is a laboratory or Class 2, 3 or 4 part; and
(b)
a plant room, machinery room, lift motor room, boiler room or the like must have the same classification as the part of the building in which it is situated; and
(c)
if a building has parts of different classification, each part must comply with all the relevant provisions for its classification.
How many storeys?
-
How many storeys?
-
The information contained in the field below is for the Auditors information only. Please make sure the box is 'unchecked' at the completion of the audit
-
For information on how to understand what a storey is please check box
-
Calculation of rise in storeys
(a)
The rise in storeys is the sum of the greatest number of storeys at any part of the external walls of the building and any storeys within the roof space—
(i)
above the finished ground next to that part; or(ii)
if part of the external wall is on the boundary of the allotment, above the natural ground level at the relevant part of the boundary.
(b)
A storey is not counted if—
(i)
it is situated at the top of the building and contains only heating, ventilating or lift equipment, water tanks, or similar service units or equipment; or
(ii)
it is situated partly below the finished ground and the underside of the ceiling is not more than 1 m above the average finished level of the ground at the external wall, or if the external wall is more than 12 m long, the average for the 12 m part where the ground is lowest.
(c)
In a Class 7 or 8 building, a storey that has an average internal height of more than 6 m is counted as—
(i)
one storey if it is the only storey above the ground; or
(ii)
2 storeys in any other case.
(d)
For the purposes of calculating the rise in storeys of a building—
(i)
a mezzanine is regarded as a storey in that part of the building in which it is situated if its floor area is more than 200 m2 or more than 1/3 of the floor area of the room, whichever is the lesser; and
(ii)
two or more mezzanines are regarded as a storey in that part of the building in which they are situated if they are at or near the same level and have an aggregate
2
floor area more than 200 more than 1/3 of the floor area of the room, whichever is the lesser.
Type of Construction in relation to fire resistance
-
The information contained in the field below is for the Auditors information only. Please make sure the box is 'unchecked' at the completion of the audit
-
To display Type of Construction - Table C1.1. BCA Volume 1 pg 90 check box
-
Type of Construction - Table C1.1. BCA Volume 1 pg 90
-
What Construction Type should the building be?
-
Is this the same as the Construction Type nominated by the Certifier?
INFORMATION ON FIRE-RESISTANCE OF BUILDING ELEMENTS
-
The information contained in the field below is for the Auditors information only. Please make sure the box is 'unchecked' at the completion of the audit
-
For information on BCA requirements of building elements FRL e.g. steel, concrete columns please check box
-
BCA
SPECIFICATION A2.3
FIRE-RESISTANCE OF BUILDING ELEMENTS
1. Scope
This Specification sets out the procedures for determining the FRL of building elements.
2. Rating
A building element meets the requirements of this Specification if—
(a) it is listed in, and complies with Table 1 of this Specification; or
(b) it is identical with a prototype that has been submitted to the Standard Fire Test, or an equivalent or more severe test, and the FRL achieved by the prototype without the assistance of an active fire suppression system is confirmed in a report from a Registered Testing Authority which—
(i) describes the method and conditions of the test and the form of construction of the tested prototype in full; and
(ii) certifies that the application of restraint to the prototype complied with the Standard Fire Test; or
(c) it differs in only a minor degree from a prototype tested under (b) and the FRL attributed to the building element is confirmed in a report from a Registered Testing Authority which—
(i) certifies that the building element is capable of achieving the FRL despite the minor departures from the tested prototype; and
(ii) describes the materials, construction and conditions of restraint which are necessary to achieve the FRL; or
(d) it is designed to achieve the FRL in accordance with—
(i) AS 2327.1, AS 4100 and AISC Guidelines for Assessment of Fire Resistance of Structural Steel Members if it is a steel or composite structure; or
(ii) AS 3600 if it is a concrete structure; or
(iii) AS 1720.4 if it is a timber element other than fire-protected timber; or
(iv) AS 3700 if it is a masonry structure; or
(e) the FRL is determined by calculation based on the performance of a prototype in the Standard Fire Test and confirmed in a report in accordance with Clause 3; or
(f) for fire-protected timber, it complies with Specification A1.1 where applicable.
3. FRLs determined by calculation
If the FRL of a building element is determined by calculation based on a tested prototype—
(a) the building element may vary from the prototype in relation to—
(i) length and height if it is a wall; and
(ii) height if it is a column; and
(iii) span if it is a floor, roof or beam; and
(iv) conditions of support; and
(v) to a minor degree, cross-section and components; and
(b) the report must demonstrate by calculation that the building element would achieve the FRL if it is subjected to the regime of the Standard Fire Test in relation to—
(i) structural adequacy (including deflection); and
(ii) integrity; and
(iii) insulation; and
(c) the calculations must take into account—
(i) the temperature reached by the components of the prototype and their effects on strength and modulus of elasticity; and
(ii) appropriate features of the building element such as support, restraint, cross-sectional shape, length, height, span, slenderness ratio, reinforcement, ratio of surface area to mass per unit length, and fire protection; and
(iii) features of the prototype that influenced its performance in the Standard Fire Test although these features may not have been taken into account in the design for dead and live load; and
(iv) features of the conditions of test, the manner of support and the position of the prototype during the test, that might not be reproduced in the building element if it is exposed to fire; and
(v) the design load of the building element in comparison with the tested prototype.
4. Interchangeable materials
(a) Concrete and plaster — An FRL achieved with any material of Group A, B, C, D or E as an
ingredient in concrete or plaster, applies equally when any other material of the same group is
used in the same proportions:
Group A: Any portland cement.
Group B: Any lime.
Group C: Any dense sand.
Group D: Any dense calcareous aggregate, including any limestone or any calcareous gravel. Group E: Any dense siliceous aggregate, including any basalt, diorite, dolerite, granite, granodiorite or trachyte.
(b) Perlite and vermiculite — An FRL achieved with either gypsum-perlite plaste or gypsum vermiculite plaster applies equally for each plaster.
5. Columns covered with lightweight construction
If the fire-resisting covering of a steel column is lightweight construction, the construction must comply with C1.8 and C3.17.
6. Non-loadbearing elements
If a non-loadbearing element is able to be used for a purpose where the Deemed-to-Satisfy Provisions prescribe an FRL for structural adequacy, integrity and insulation, that nonloadbearing element need not comply with the structural adequacy criteria. -
For FRL Table part 1 check box
-
FRL Table part 1
-
FRL Table part 2 check box
-
FRL Table part 2
-
FRL Table part 3 check box
-
FRL Table part 3
-
FRL Table part 4
-
FRL Table 4
Fire protection for structural steel members
-
The information contained in the field below is for the Auditors information only. Please make sure the box is 'unchecked' at the completion of the audit
-
Check box for information on fire rating
-
Fire Resistant Level definition
-
Is there a detail, note or specification showing fire protection for structural steel members (e.g. "all structural steel members are to be encapsulated in 25mm thick spray on concrete")?
-
What is the fire rating of the steel after fire protection method is applied? e.g. 90/90/90
DRAINAGE SYSTEMS AND WATER MEMBRANES
Basement storm water drainage system
-
Is there a basement storm water drainage system submitted as part of the Building Approval?
-
Consider enforcement action under section.......
-
Are the locations of down pipes shown on the building approved plans? e.g. 'DP' symbol
-
Consider enforcement action under section.......
Waterproofing Detail for external balconies
-
Is there a condition in the development approval (Conditions of approval in the Notice of decision) requiring a water proofing detail for the balconies to be included in the building approval?
-
Has the water proofing plan detail been submitted as part of the building approval?
-
Does the structural detail depict a degree of 'fall' of the substrate for the balcony?
Height of waterproofing membrane - the 'turn up' or termination point
-
What is the height of 'turn up' of the membrane?
-
Check box if information on typical 'turn up' specifications of membranes
-
Upward terminations of membranes - AS 4654.2
2.8.1.1 Height
Where the membrane termination is to prevent water entry, the finished height of the membrane above the finished surface level shall be sufficient to prevent water, including wind driven, flowing over the top of the membrane.
SUBSTRATE
2.5.1 General
The substrate material in contact with the waterproofing shall be suitable for and
compatible with the waterproofing membrane system.
Particleboard sheeting shall not be used as a substrate for external waterproofing systems.
Tile and slate underlay shall not be used externally as a waterproofing system.
NOTE: For further information on suitability of materials used for substrates, refer to the
following:
(a) Concrete, AS 3600.
(b) Timber, AS 1684 (all parts).
(c) Plywood, AS/NZS 2269.
(d) Cellulose-cement products, AS/NZS 2908.2 or ISO 8336.
The substrate shall be resistant to moisture damage caused by condensation forming on the
underside.
2.5.2 Falls
Falls in finishes shall ensure water drains to the drainage outlet. Water shall not be retained
on the finished surface with the exception of residual water remaining due to surface
tension.
The fall shall be in the structural substrate, or formed by a screed over the structural
substrate.
NOTE: Falls for surface drainage should be no flatter than 1 in 100.
NOTE: For information on termination heights, see Appendix A for 'turn up heights'.
INFORMATION ON TYPICAL VERTICAL TERMINATION - 'TURN UP' OF MEMBRANES AS APPLIED TO BALCONIES/DOORS/WINDOWS
-
For information on Waterproofing detail including the 'turn-up' heights please check box
-
VERTICAL UPWARD TERMINATION HEIGHTS
-
For information on TYPICAL VERTICAL UPWARD TERMINATION—DETAIL OF OVER-FLASHING FOR LIQUID OR FULLY BONDED SHEET MEMBRANES - check box
-
-
For information on TYPICAL VERTICAL UPWARD TERMINATION—DETAIL OF PRESSURE SEAL FOR SHEET MEMBRANE - check box
-
-
For information on 'Optional balcony edge detail for a fully bonded membrane' check box
-
-
For information on - Option 1 - TYPICAL DETAILS OF MEMBRANE TERMINATION AT EXTERNAL OPENING DOORS - check box
-
-
For information on - Option 2 - TYPICAL DETAILS OF MEMBRANE TERMINATION AT EXTERNAL OPENING DOORS - check box
-
-
For information on - Option 3 - TYPICAL DETAILS OF MEMBRANE TERMINATION AT EXTERNAL OPENING DOORS - check box
-
COMMENTS AND RECOMMENDATIONS







