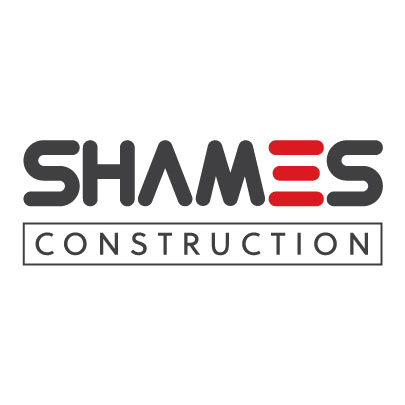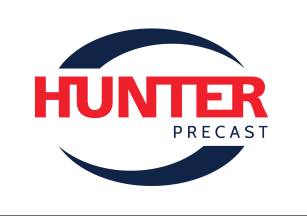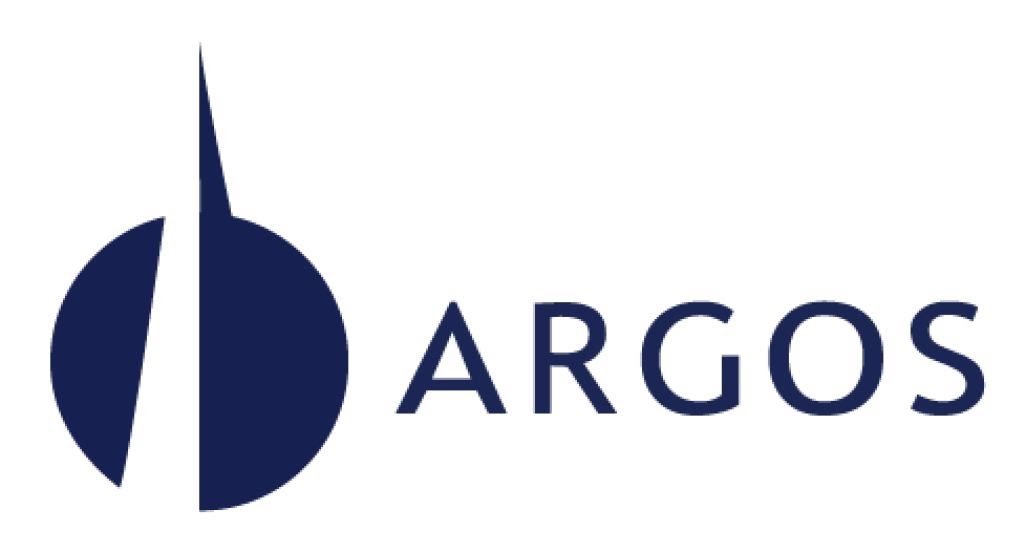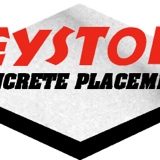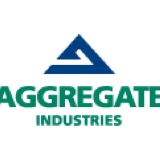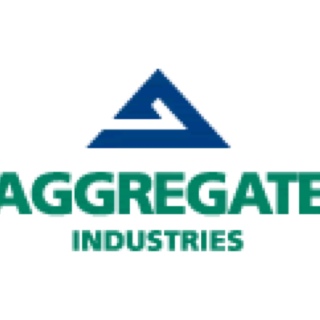Information
-
Job Number
-
Conducted on
-
Prepared by
-
Location
Environmental
-
Pour location, interior or exterior?
-
Is roof dried in this location?
-
Is roof painted in the area of slab pour?
-
Ambient Temperature
-
Temperature
- 50-55
- 55-60
- 60-65
- 65-70
- 70-75
- 75-80
- 80-85
- 85-90
- 90-95
- 95-100
- 100-110
- 110-115
- 115-120
-
Is there sufficient lighting to permit proper placement and finish?
-
Is climate of pour area within acceptable temperature ranges as specified?
-
C.O. Monitors being used?
-
Who is monitoring C.O. Levels
-
Recorded C.O. Levels
-
CO2 Levels being monitored?
-
Who is monitoring CO2 Levels?
-
Recorded CO2 Levels<br><br>
-
Skylights removed for proper ventilation as required?
-
Are there a sufficient amount of fans for air movement?
Administration/Documentation
-
Do you have a copy of the approved correct mix design? (If yes, provide photo of cover page showing mix I.D. number)
-
Is contractor placing concrete in accordance with approved sequence placement plan?
-
Is contractor in possession of the approved slab saw cut plan?
-
Is contractor in possession of the list of approved trucks that are allowed to supply concrete to the project?
Sub grade and Base
-
Sub grade has been reconditioned and re compacted per the specifications?
-
Has sub grade been shot with a calibrated laser to insure compliance with the elevation shown on the approved plans?
-
Base material delivered is in compliance with the submittal and specifications?
-
Base material has been installed to the required thickness and compacted per the specifications?
-
Base has been compacted at perimeter of the building up to the CMU, around all columns and all pipes penetrating the slab.
-
Has sub grade been proof rolled? If so, is there any signs of rutting present?
-
Has all loose and un compacted base material been removed from inside the area to be poured?
-
Has choker material been installed (if required)?
-
Vapor barrier required?
-
Is vapor barrier free of wrinkles and damage?
Reinforcement
-
Rebar size and spacing per plans?
-
Is rebar properly supported with sufficient cover to allow for specified depth of saw cuts?
-
Is rebar supported at proper elevation for slab thickness?
-
Are trim bars installed where required?
-
If exterior pour, what is temperature of reinforcement?
Formwork
-
Forms and longitudinal construction joints have been located outside of action alleys.
-
Is the lumber provided a min. of 1-1/2" thickness dressed on at least 2 edges and one end to insure a tight fit?
-
Is the top edge of the form beveled to min. of 30 degrees as required by the specifications?
-
Are dowels installed flat and spaced according to plans or spec?
-
Is the proper form release agent as defined in the specifications and approved submittals, on site in the work area and readily available in quantity necessary to cover the forms for the area of slab being placed?
-
Have forms been installed to the elevation shown on the drawings, and plumb?
-
Are the perimeter rebar and re-entrant corner bars installed as shown on the structural drawings?
-
Are all structural columns within the area to be poured isolated with 1/2" close foam around the perimeter?
Load Transfer
-
Basket Type & Size
-
Are baskets aligned properly and secure?
-
Are specified dowels installed?
-
Do specified dowels have proper spacing and alignment?
Electrical
-
Electrical slab penetrations are installed below finish floor, and marked with flagging?
-
All electrical conduits have specified cover?
Plumbing
-
Are plumbing pipe slab penetrations are installed per plans, and at proper elevation?
-
Has elevation of FCO, Floor Sinks, etc. been verified with same survey system used by concrete crew for laser screen calibration?
Details/Equipment/Post Placement Materials Readiness
-
Placement Method?
-
Evaporation Control?
-
Laser Screed (Boom Screed)
-
Laser Screed (Stationary Non-Boomed)
-
Trowel Machine, Blades
-
Hand Tools
-
Concrete Saw
-
Saw Cut Blades
-
Vacuum
Placement
-
Verify Delivery Ticket
-
Allowable trim water noted?
-
Was slump adjusted prior to discharge?
-
Slump uniform through placement?
-
Slump range
-
Concrete temperature
-
Temp range
- 50-55
- 55-60
- 60-65
- 65-70
- 70-75
- 75-80
- 80-85
- 85-90
- 90-95
- 95-100
- 100-110
- 110-115
- 115-120
-
Mix delivery by supplier at acceptable intervals
-
Was concrete surface wetted during finishing process
-
Verify cure type and manufacturer
-
Finish around Edges, clean outs, floor sinks and drains OK
-
Overall esthetics of slab
-
Saw Cut depth
-
Cure application
-
Mix supplier representative on site
Testing Agency/Consultant
-
Does testing agency have a representative on site?
-
Proper sampling techniques per ACI?
-
Proper testing techniques per applicable ASTM Standards?
-
Samples properly stored in climate of 68-70 degrees?
-
Does sample storage facility have a hi-lo thermometer?
-
Is FF/FL testing required for this portion of work? (If yes, need to schedule testing with testing agency)
General Comments
-
Add media
-
Add signature
