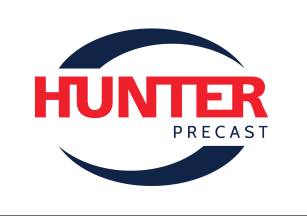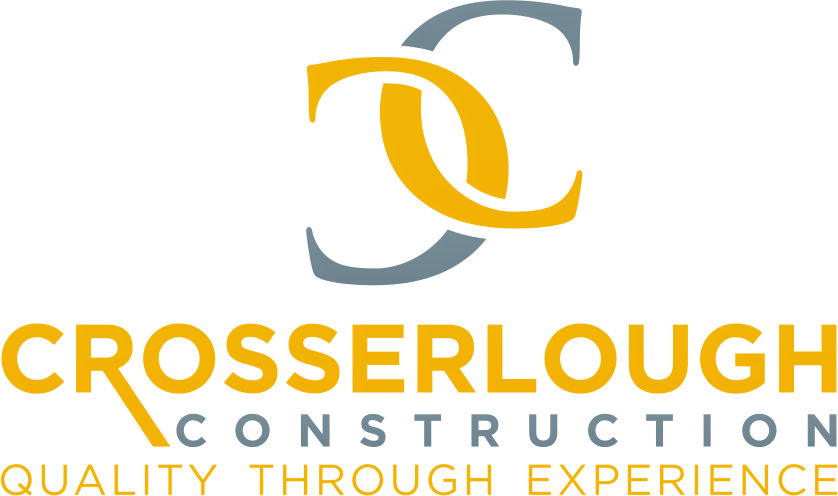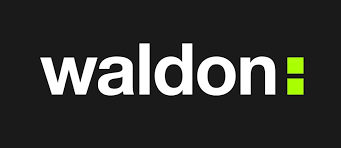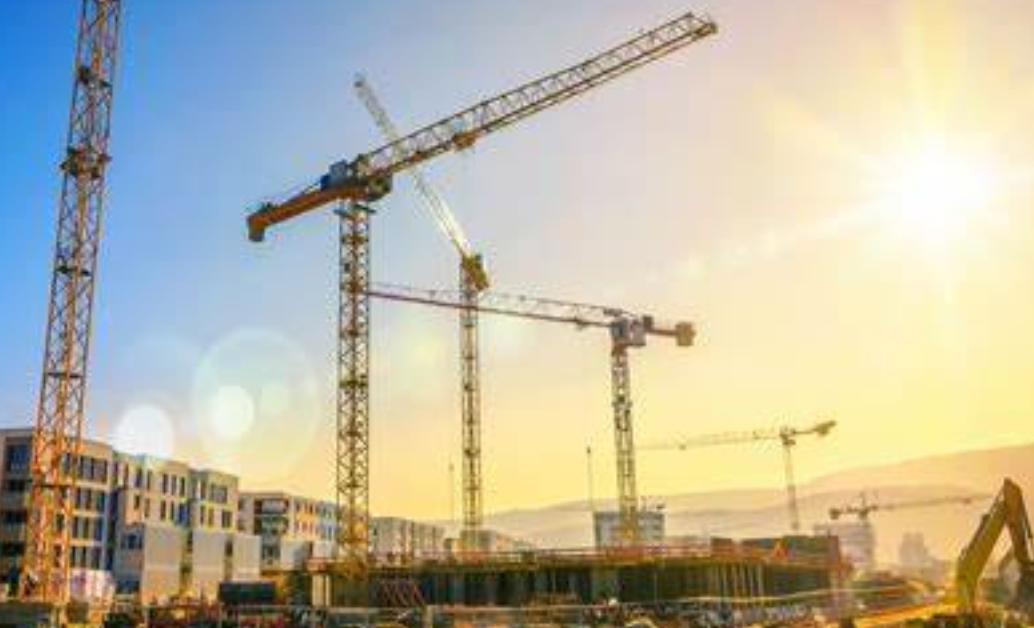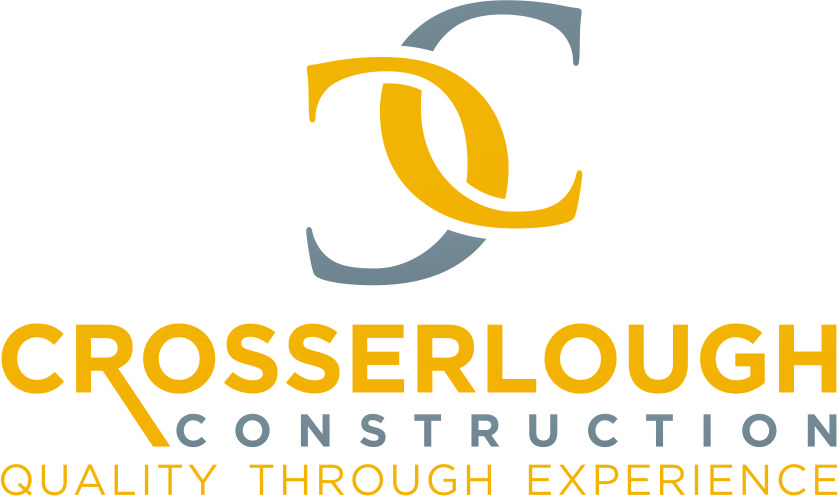Information
-
Client / Site naming convention is:
Job Number - Drawing Number or alternatively (...)
i.e. Job Number (Client) - Drawing Number (Panel Number)
eg. 1234 - WP1 -
Client / Site
-
Document No.
-
Bed Number
-
Panel Thickness
-
Location
-
Conducted on
-
Prepared by
How to complete this inspection.
-
Questions require visual inspection only.
Verify requires a dimensional check.
Checked dimensions are to be identified on the shop drawing with blue pen.
Bed Preparation
-
is the bed surface clean/ polished?<br>
-
Are all holes filled and dressed back?
-
Has the bed release agent been applied?
Formwork Setup
-
Is formwork correct size for required panel thickness?
-
Is formwork straight and secured to the bed with sufficient magnets or screws?
-
Verify formwork been checked for square?
-
Verify all formwork dimensions correct?
-
Photo - Shop Drawing with Dimensions checked-off/ highlighted.
-
Is formwork clean and sealed correctly?
Check the following Cast-in components are correctly positioned and within tolerance.
-
Verify Structural Ferrules [+/- 1mm]<br>
-
Photo - Detail of Structural Ferrule positioning.
-
Propping Ferrules [+/- 50mm] &<br>MIN 300mm to edge of panel.
-
Verify Grout Tubes [+/-3mm] & <br>Perpendicular to panel edge.
-
Photo - Detail of Grout Tube positioning and perpendicularity.
-
Verify Lifters [+/-20mm, &<br>+/-5mm (across thickness)]
-
Record lifter W.L.L.
- 3Tonne
- 7Tonne
- 8.5Tonne
- 10Tonne
- other
-
Are the lifters the correct type and W.L.L?<br>(as required on shop drawing)
-
Written Engineering approval required prior to making this change!
-
Photo - Detail of Lifter positioning & reinforcement.
-
Verify Cast in items [+/-3mm]
-
Verify Rebates<br>(as required on shop drawing)<br>
-
Verify Small Penetrations<br>(as required on shop drawing)
-
Verify all openings the correct size, square and position/orientation?<br>(as required on shop drawing)<br>
Reinforcement
-
Record the reinforcement mesh
- SL82
- SL92
- RL818
- SL81
- SL102
- other
-
Has the correct reinforcement mesh been used?<br>(as required on shop/ reinforcement drawing)<br>
-
Written Engineering approval required prior to making this change!
-
Record the reinforcement/ perimeter bar.
- N12
- N16
- N20
-
Has all reinforcement and perimeter bar been correctly placed with required overlap?<br>(as required on shop/ reinforcement drawing)
-
Written Engineering approval required prior to making this change!
-
Verify minimum concrete cover is achieved?<br>(as required on shop drawing)
-
Photo - General arrangement of all Reinforcement.
Concrete
-
Does the concrete mix satisfy the project requirements? (Strength&Slump)
HOLD POINT - Release
-
The panel setup has been reviewed in accordance with the checks detailed within and any necessary corrections have been incorporated
-
This panel is approve for concrete placement.
-
Quarantine panel and raise NCR.
Record this reports Client/ Site description on the NCR
The NCR process shall then be used to implement corrective action. -
Add signature
