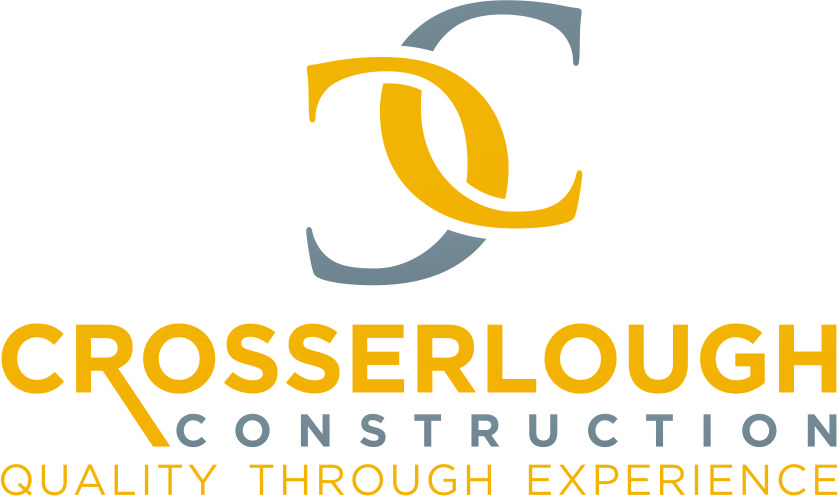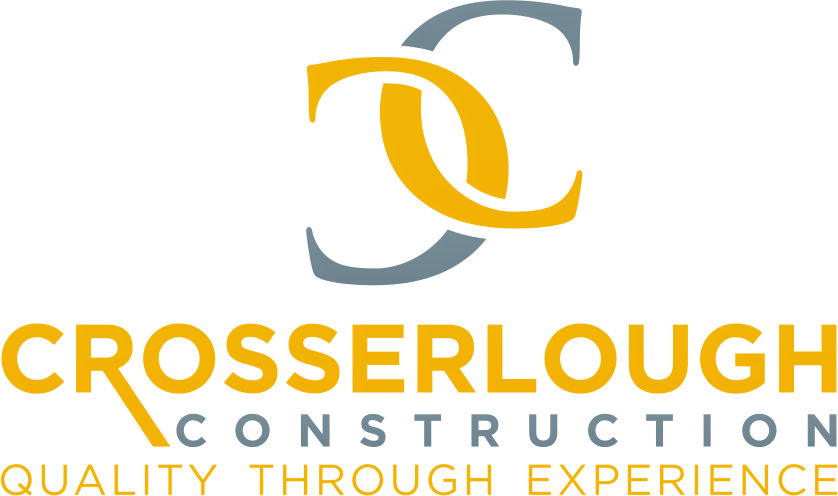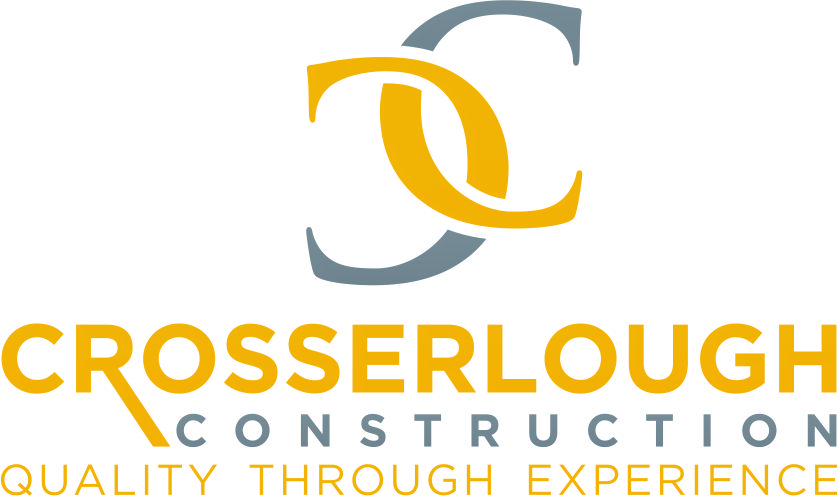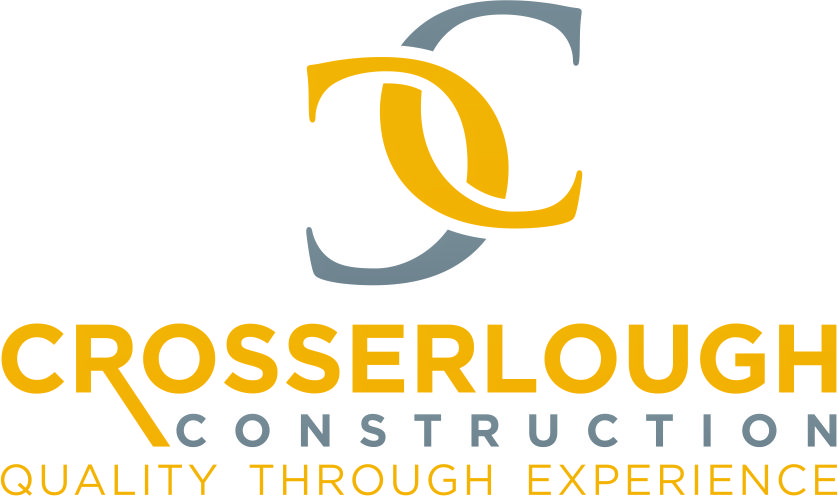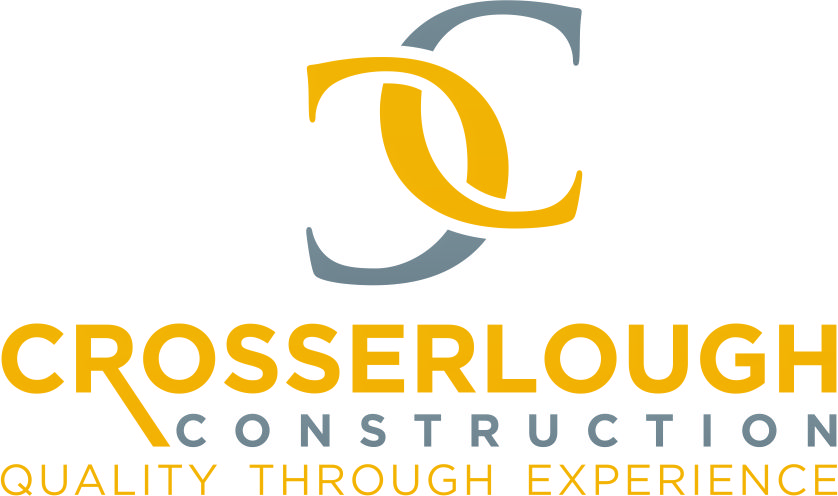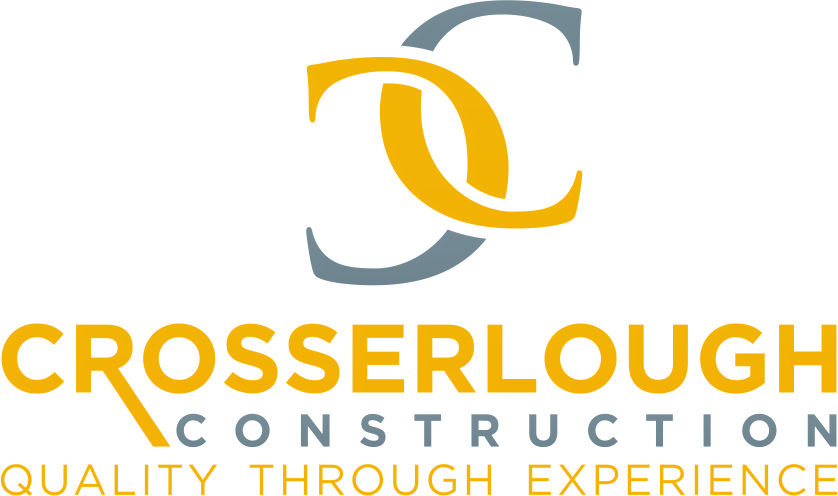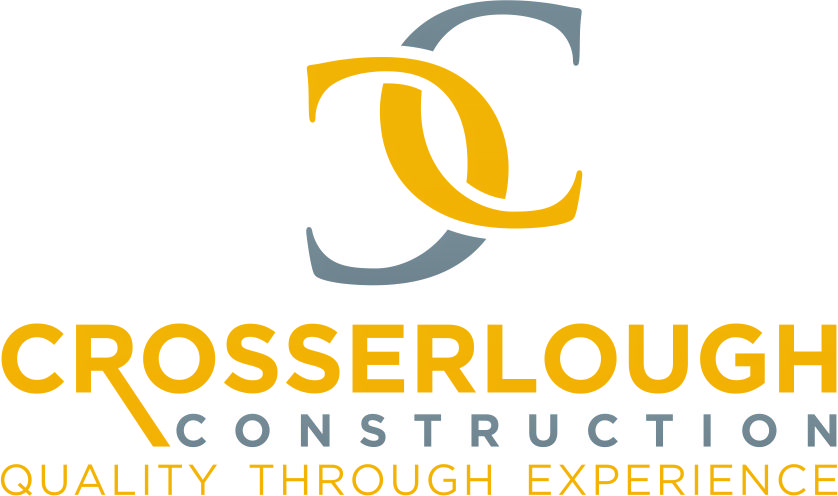Title Page
-
Site conducted
-
Conducted on
-
Prepared by
-
Location
Pre-pour inspection
-
Has the top of concrete level been set taking into account finished screed and insulation depths?
-
Who set the top of sub-floor height?
-
What is the discrepancy in top of blockwork?
-
Does hardcore imported for filling confirm to SR21 standards, i.e T3 (blinding) for max. 50mm on top, T2 (permeable 4/40mm no downs, chippings!) for min. 200mm and either T1 (804) if overall depth is less than 900mm or T0 (4'' down) if depth overall depth is greater than 900mm. Do all delivery dockets have correct wording as per above?
-
Has filling been compacted with heavy duty compaction plate in max. layers of 200mm?
-
Have you checked the pop-ups for wastes match the measurements on architects drawings for rooms?
-
Is there a sewer pop-up for all wastes required, incl. kitchen sink, washing machine, whb, upstairs toilets, etc.. And are all toilet runs seperate to sink runs?
-
Is there adequate fall in all waste pipes (min. 1/40) and have all pop-ups been water tested for adequate run speed.
-
Has a HDPE watermain pipe to kitchen sink and 6'' pipe & 2'' electrical duct to internal heat pump location been installed? Is there any requirements for future proof spare ductwork from internal to external?
-
Have all blockwork outlets for wastes/services been fitted with concrete lintel and has a provision for ESB meter cabinet hockey stick recess been included?
-
Has adequate radon sumps been installed (1 per 250m2 or 1 per house) and ducted to external (ensure outlet is not installed under a door or window. And have gaps been left in last blockwork course beneath radon to ensure gas can travel to sump?
-
Has radon barrier been installed as per guidelines, i.e tape at joints, proprietary corner system, top-hats to all pop-ups, barrier covering entire external blockwork when folded around block step
-
Is detail of radon barrier adequate at internal walls, at step in levels (e.g step in semi-d house), around steel columns, etc. Are you satisfied that the radon membrane is fully covering the entire floor area with no gaps or entrance points for gas?
-
Has formwork been set to correct height for door thresholds(get accurate step from door supplier) or has floor been stopped back from doors, for a door base to be installed at a later date?
-
Has formwork been set to form wet-room shower area? shower floor to be installed to grade at a later date.
-
If applicable has the specified reinforcement steel been installed and adequately supported with dog bones or chairs?
-
Has reinforcement steel been tied at joints/overlaps and is adequately overlapped?
-
Have you consulted M&E contractors to ensure there is 1st fix requirements specific to this project to be installed prior to concrete pour?
-
Has the concrete pour been planned i.e required plant on-site/booked e.g excavator, conveyor, pump, etc..
-
Has the consultant engineer been notified of pour, inspected or forwarded photographic evidence of site conditions?
- Notified but hasn't inspected
- Notified and has inspected
- Notified and requested photos, which have been sent
-
Has the concrete mix been ordered as per engineer specification? Please included ordered mix below
-
What quantity of concrete has been ordered/planned to complete pour?
-
Please add clear photos of overall prepared sub-floor at different stages.
-
Do you have required tools, cube moulds and slump tester on site to carry out tests of concrete from random delivery or as set out in engineer specification?
