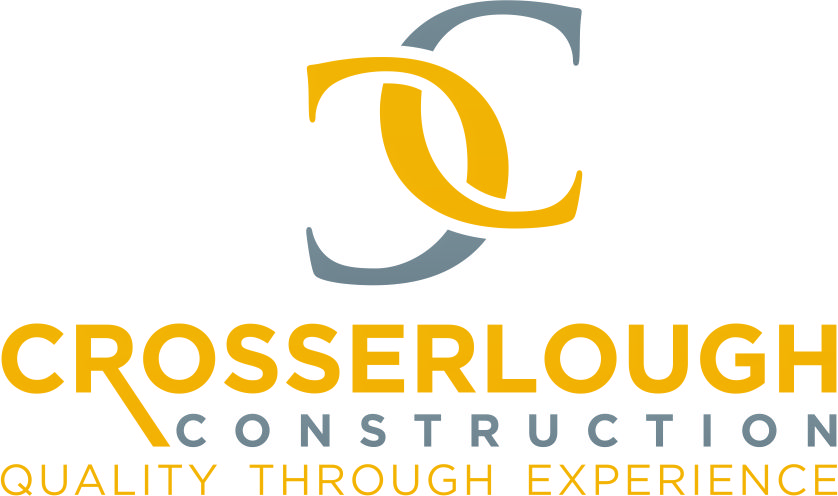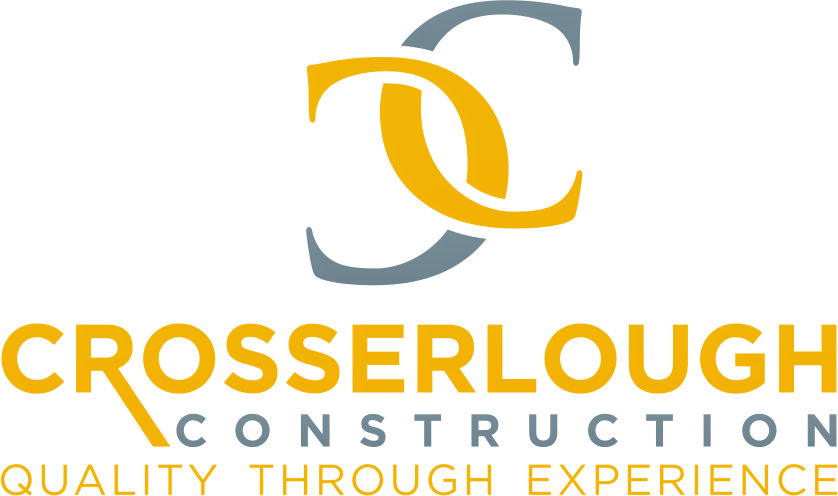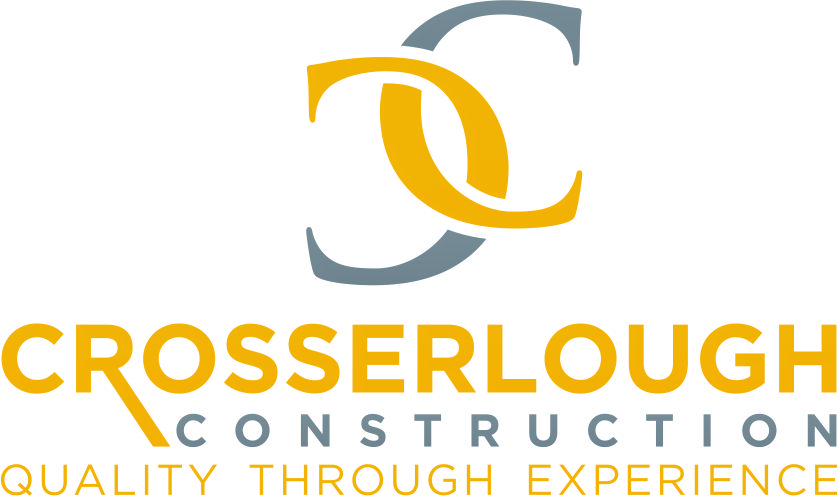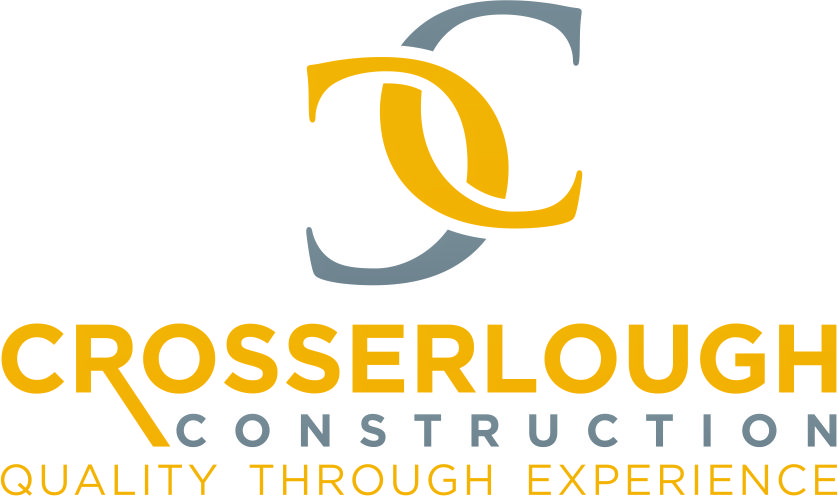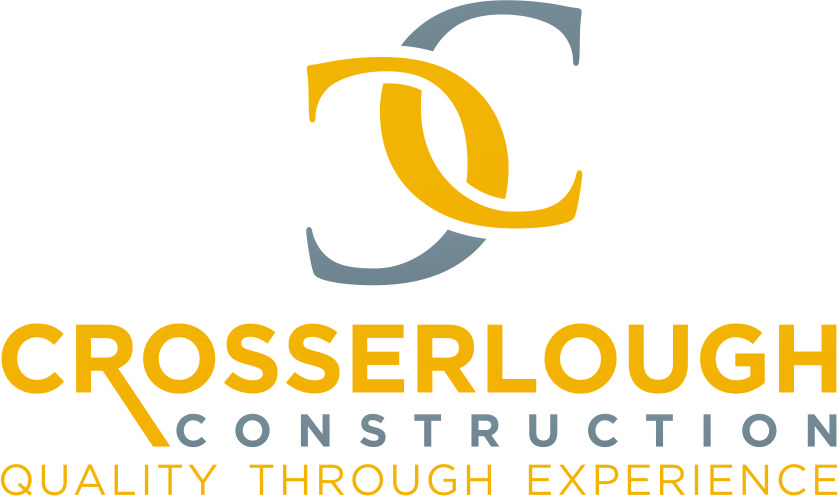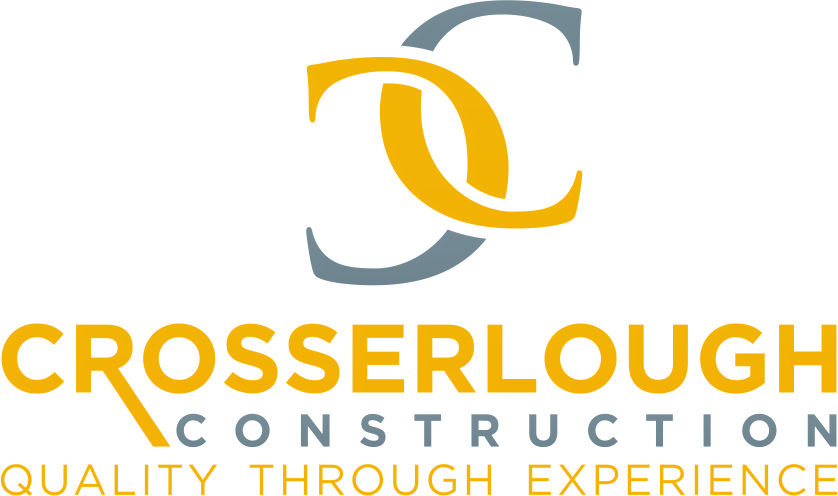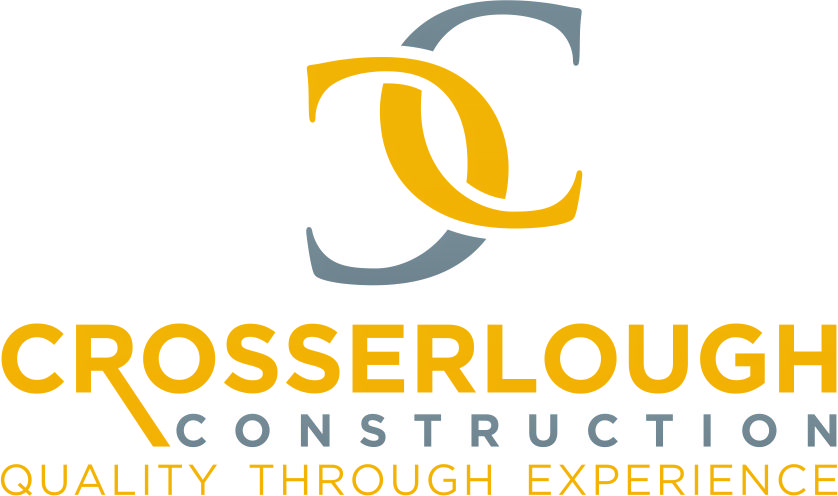Title Page
-
Site conducted
-
Conducted on
-
Prepared by
-
Location
Pre-start checklist
-
Agree occurrence for checking blockwork level i.e 3 row before joist and wall plate level.
-
Agree method on returning reveals/closing cavities (check architect spec)
-
Agree ceilings heights for all floor levels.
-
Agree ventilation method of building i.e required room vents, extract/inlet vents, etc..
-
Agree fire segregation for building i.e cavity barriers locations, etc.
-
Agree window and door heights and widths and ensure lintels/cills match agreed.
-
If Brickwork involved, ensure contractor is informed of mixing pallets of brickwork (min. 3nr. while stacking out) and ensure sample agreed with architect incl. bond, joint treatment and mortar colour is relayed to contractor.
-
Agree spacing for wall ties, location of expansion joints/control joints, and any straps to be built in as per engineer design/common regulations.
-
Has M&E Contractors been consulted on any known openings required to internal partitions and plant room walls for passage of M&E Services throughout building.
-
Agree structural openings for external doors (consult door supplier generally 1150mm min.)
-
Agree structural openings for internal doors (standard opes are 950mm or 1020mm)
-
Agree location for structural steel pad stones as per agreed shop dwgs/engineer dwgs.
-
Agree/highlight any steps in blockwork i.e different roof levels, steps in floor level, etc..
-
undefined
