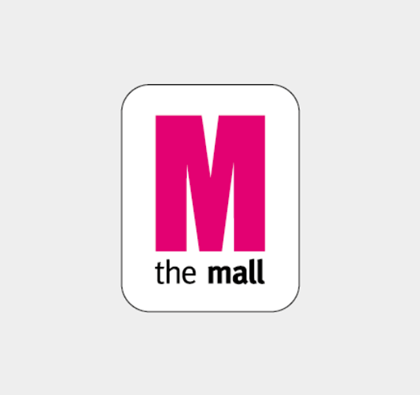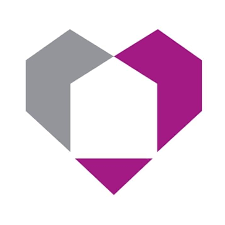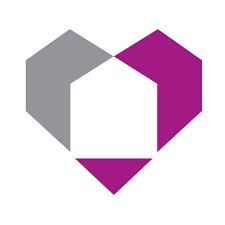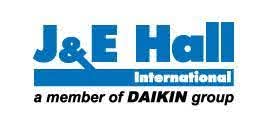Title Page
-
Site conducted
-
Conducted on
-
Prepared by
-
Location
The Mall Luton
Store
-
Store front
-
Unit number
-
Conducted by
-
Date
-
Please complete by XXX
-
This document is stored at XXX
Summary
-
Paragraph giving overall description of unit and details of any plant and life safety equipment
-
Followed by a summary detailing the condition of each level
-
Do you have CCTV installed
-
Do you have an intruder alarm installed
-
Do you have a POU HW installed
Section 1:
-
Date of lease expiring/ starting/ handover
-
Electric meter reading
-
Water meter reading
-
Keys handed over - number of bunches
-
Any more required - spare or new
-
Water isolated
-
Mains water flush required
-
Compliance documents passed on
-
Electrical T & I required
-
Fire alarm service required
-
Date of last sprinkler flow test
-
Hoarding required
-
Hoarding type
-
Graphics ordered
-
Does the unit require cleaning
-
Insert images of electricity meter for evidence of readings
-
Insert images of water meter for evidence of readings
Service Road level (storage)
-
Insert floor plan of unit and include reference numbers showing the location of each photograph taken as per the table below - take as many photos as you can showing good and damaged areas.
-
Floor plan
-
Photos of floor
-
Photos of walls
-
Photos of ceilings
-
Photos of plant
-
Photos of stairs
-
Any other photos you wish to include
-
Flow switch/ Zone checker
-
Distribution board
-
AC condenser
Mall Level
-
Insert floor plan of unit and include reference numbers showing the location of each photograph taken as per the table below - take as many photos as you can showing good and damaged areas.
-
Floor plan
-
Photos of floor
-
Photos of walls
-
Photos of ceilings
-
Photos of plant
-
Photos of stairs
-
Any other photos you wish to include
-
Roller shutter
First Floor Level (if applicable)
-
Insert floor plan of unit and include reference numbers showing the location of each photograph taken as per the table below - take as many photos as you can showing good and damaged areas.
-
Floor plan
-
Photos of floor
-
Photos of walls
-
Photos of ceilings
-
Photos of plant
-
Photos of stairs
-
Any other photos you wish to include
Required/ recommended actions from this survey & budget costs as applicable
-
Are there any required or recommended actions to be taken
-
Are there any budget costs to be taken
-
Time scale to complete actions
Survey passed to
-
General manager
-
Business manager
-
Technical services manager
-
Deputy general manager
-
Retail assets manager
-
Leasing Team












