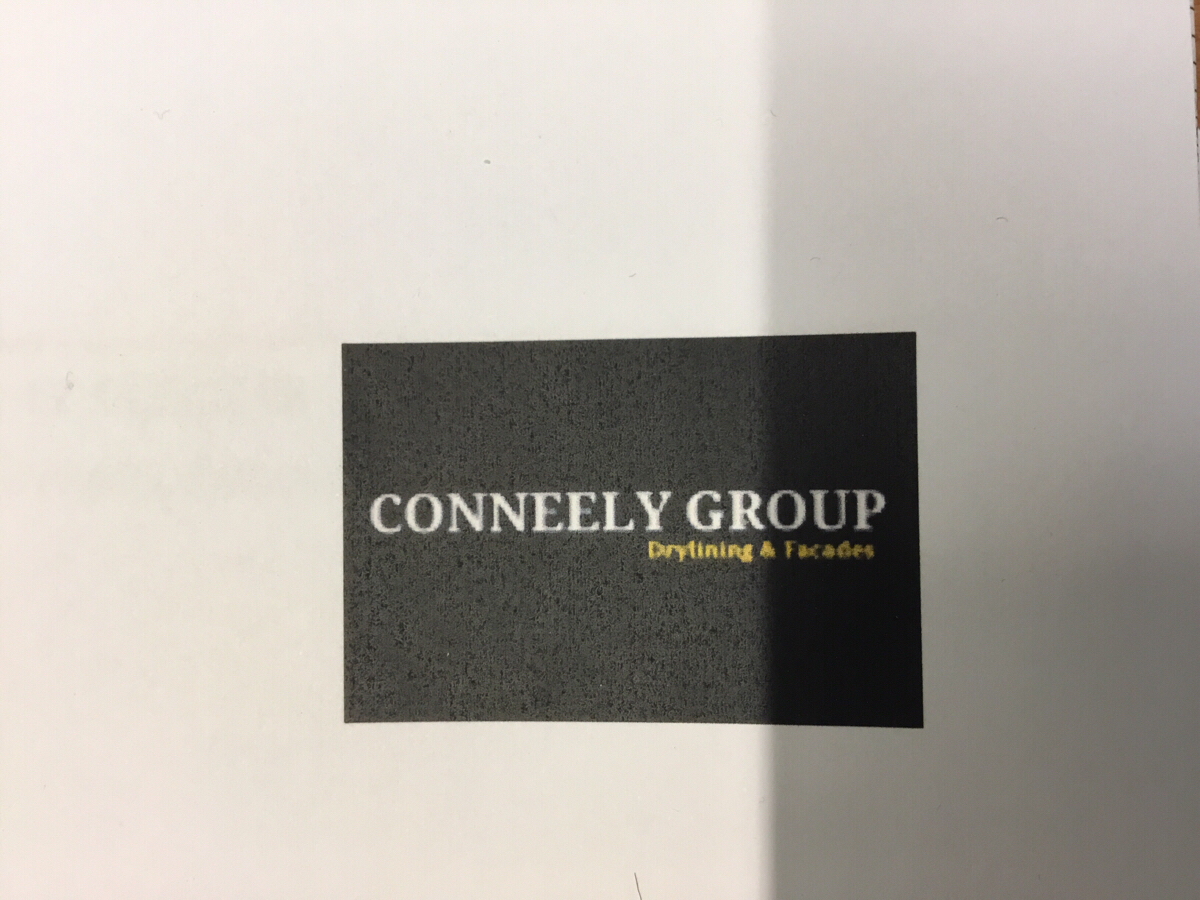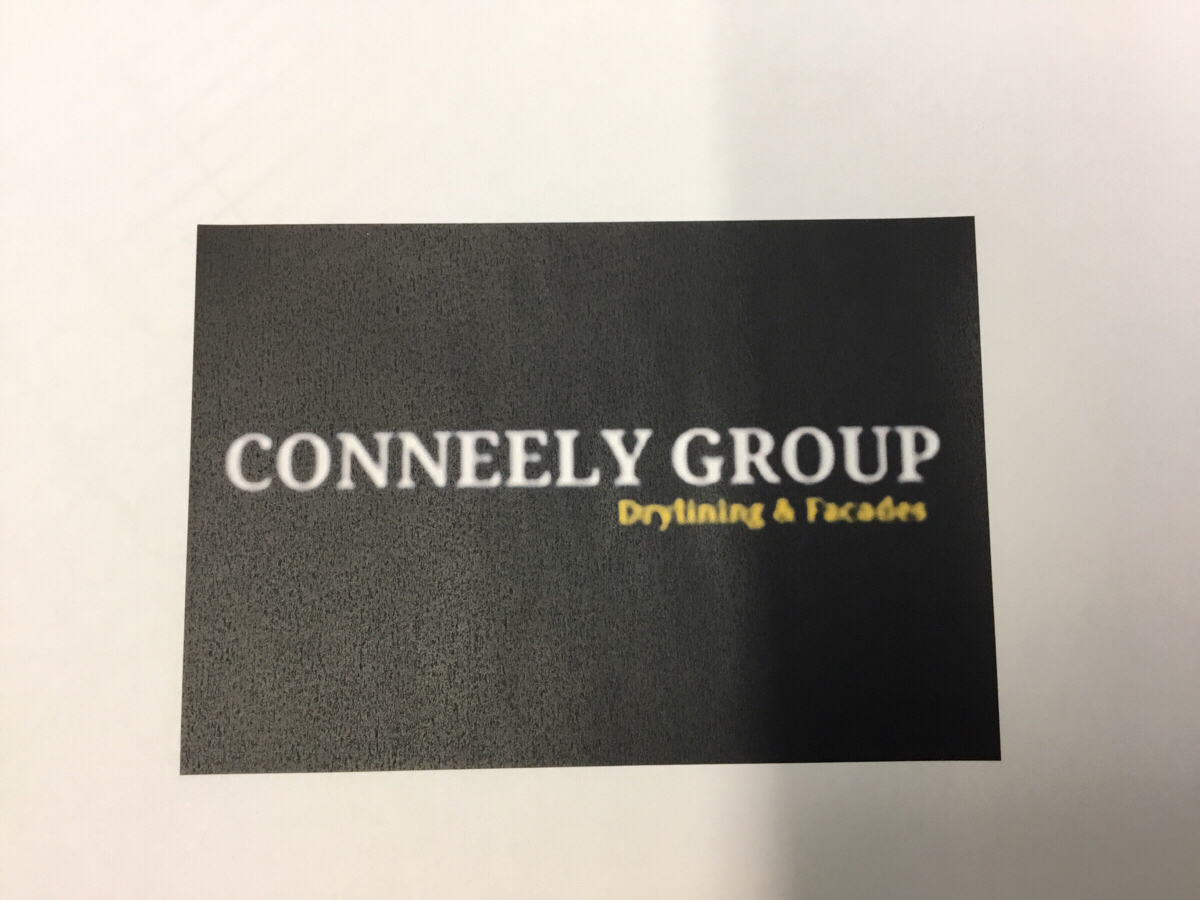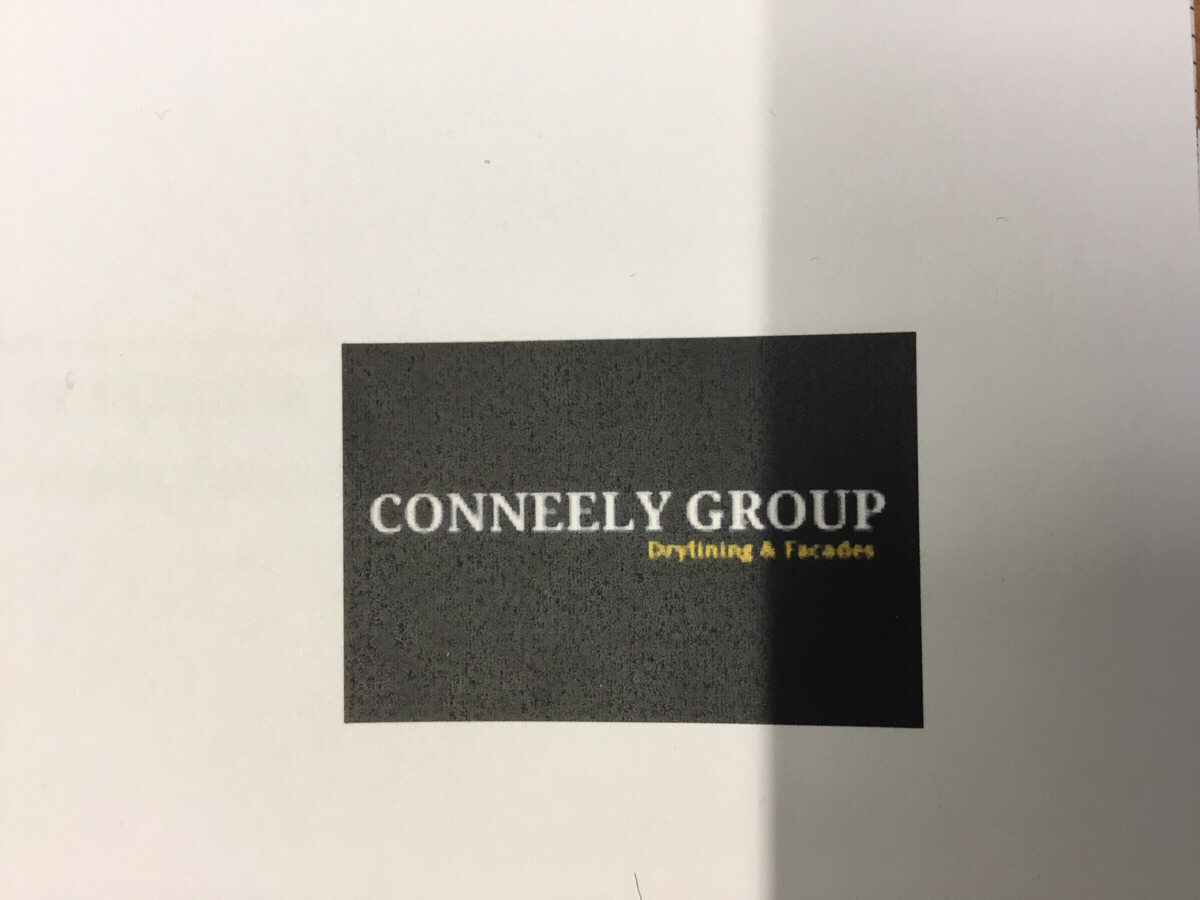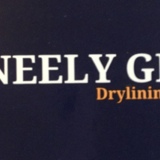Information
-
Audit Title
-
Client / Site
-
Conducted on
-
Prepared by
-
Location
-
Personnel
1.0 - Screw centres
-
1.1 - Boards screwed up @ 300mm centres
-
1.2 - Door jambs screwed up @ 200mm centres
-
1.3 - External corners screwed up @ 200mm centres
-
1.4 - Ceiling boards screwed up @ 250mm centres
-
1.5 - Ceiling board ends screwed up @ 150mm centres
2.0 - Insulation
-
2.1 - Correct thickness of insulation installed
-
2.2 - No gaps in voids
3.0 - Boards
-
3.1 - Boards @ correct deflection
-
3.2 - Door edges and external corners surfed
-
3.3 - Correct type of boards used
4.0 - Flat plate
-
4.1 - Flat plate @ correct height
-
4.2 - Flat plate tek screwed to studs correctly
-
4.3 - Flat plate screwed up through boards
-
4.4 - No joins in between studs
5.0 - Mastic
-
5.1 - Service penetrations sealed properly
-
5.2 - Board joins sealed within fire compartment zone above ceiling
-
5.3 - Corners sealed correctly
6.0 - VCL
-
6.1 - Correct gauge of polythene used
-
6.2 - Joins overlapped minimum 150mm
-
6.3 - Window structural opening overlapped
7.0 - MF system
-
7.1 - Hangers spaced and main bar installed correctly
-
7.2 - Ceiling installed @ correct height ( or highest point achievable due to installed services )
-
7.3 - MF7 and MF5 set out to avoid clashes with services
8.0 - Cable pull outs
-
8.1 - Cables pulled at correct heights
9.0 - Noggins
-
9.1 - Kitchen noggins installed correctly and @ correct height
-
9.2 - Bathroom / Ensuite noggins installed correctly as per required layout
10.0 - Window reveals
-
10.1 - Equal margin achieved around window
-
10.2 - Reveals plumb and square
11.0 - Waste
-
11.1 - Debris and waste cleared out
-
11.2 - Plot swept out
-
11.3 - No Boxes of screws and other consumables left in the plot
Sign Off
-
On site representative
-
Auditor's signature










