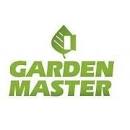Title Page
-
Customer Name
-
Conducted on
-
Location
Job Type
-
Quote
-
Order
Design and Details
Delivery:
Delivery Address:
-
Add location
-
Site Contact Name:
-
Site Contact Mobile:
-
Date:
-
Date Required (at least 15 business days from order date)
-
Order Number:
Layout Planner
-
On the planner grid, the space between lines represents one standard sheet width of 0.76m. Doors, windows and skylights are also fitted within this spaces
-
Drawings
1. STRUCTURE
-
Shed Type:
-
Model Number:
-
Roof Type
-
Wall Height
-
Custom Height
2. ANCHORING METHOD (Shed must be anchored)
-
Into concrete - Anchor Kit N3 (costal areas)
-
Into concrete - Anchor Kit N2
-
Into earth - Anchor Peg Kit N2 (qty )
3. COLOUR
-
Panel
- ZINCALUME® steel
- Monument®
- Woodland Grey®
- Pale Eucalypt®
- Classic Cream™
- Paperbark®
- Monument® MATT* (Platinum range only)
-
Trim and Channel
- Match trim and channel to COLORBOND® steel
- Galvanised
4. OPTIONS AND ACCESSORIES
Doors
-
Standard
-
Wide
-
Sliding
-
Double:
-
1.5m
-
2.4m
-
Roller door
-
Auto Power Drive
-
Bluetooth
-
Door in Skillion
-
Door in Gable
-
3 Point Security
-
Magnetic Door Holder
-
Rigid Door Holder
Window
-
Type
Flooring
-
Types
- Galvanised C-chanel Termi-Flooring
- Concrete
- Galvanised Ramp
- Concrete Ramp
Creating Asset
-
Is the Purchase going ahead?










