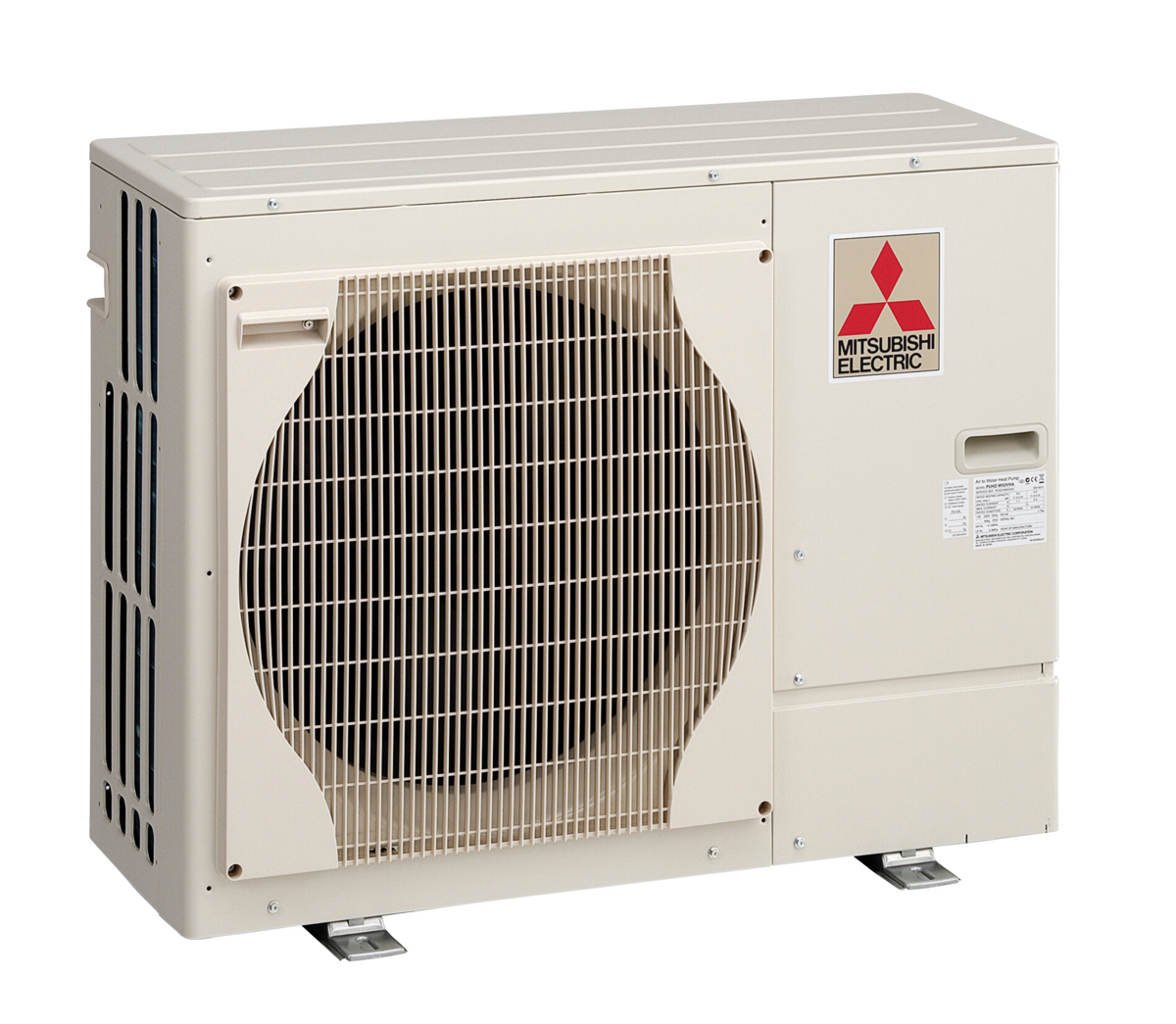Title Page
-
Site conducted
-
Address Line 1
-
Address Line 2
-
Town
-
Postcode
-
Location of Survey
Heating Technical Survey and Measures Required
-
Current type of heating installed?
-
Type of Existing Oil Tank - single skin?
-
Type of existing Oil Tank - double bunded?
- Yes
- No
- N/A
-
How much Oil is remaining in the Oil Tank (litres)?
-
Does the customer want us to remove the Oil Tank at the time of installation?
-
Is there access to remove Oil Tank? Take photos and add notes to demonstrate
- Yes
- No
- N/A
-
Inspection of existing plumbing in property:
-
Estimated age of existing plumbing system (years)
-
Size of existing pipework
-
Any visible defects identified on existing domestic hot and cold pipework?
-
Any visible leaks on any of existing fittings?
-
Is lead pipework present on existing domestic pipework?
-
Are any remedial works required to existing domestic plumbing prior to installation of new heating system? If "Yes" - please give details in Notes
-
Radiator Make and Model?
-
Type of Windows installed?
-
Type of Roof
-
Type of Roof insulation
-
Number of rooms in the house? Please attach photos of each room and radiator. Use the Add Note option to label each photo
-
Room Name
-
Room Length (mm)
-
Room Width (mm)
-
Room Height (mm)
-
Number of Radiators?
-
Length (mm)
-
Height (mm)
-
Length (mm)
-
Height (mm)
-
Length (mm)
-
Height (mm)
-
Number of Windows?
-
Length (mm)
-
Height (mm)
-
Length (mm)
-
Height (mm)
-
Length (mm)
-
Height (mm)
-
Room Name
-
Room Length (mm)
-
Room Width (mm)
-
Room Height (mm)
-
Number of Radiators?
-
Length (mm)
-
Height (mm)
-
Length (mm)
-
Height (mm)
-
Length (mm)
-
Height (mm)
-
Number of Windows?
-
Length (mm)
-
Height (mm)
-
Length (mm)
-
Height (mm)
-
Length (mm)
-
Height (mm)
-
Room Name
-
Room Length (mm)
-
Room Width (mm)
-
Room Height (mm)
-
Number of Radiators?
-
Length (mm)
-
Height (mm)
-
Length (mm)
-
Height (mm)
-
Length (mm)
-
Height (mm)
-
Number of Windows?
-
Length (mm)
-
Height (mm)
-
Length (mm)
-
Height (mm)
-
Length (mm)
-
Height (mm)
-
Room Name
-
Room Length (mm)
-
Room Width (mm)
-
Room Height (mm)
-
Number of Radiators?
-
Length (mm)
-
Height (mm)
-
Length (mm)
-
Height (mm)
-
Length (mm)
-
Height (mm)
-
Number of Windows?
-
Length (mm)
-
Height (mm)
-
Length (mm)
-
Height (mm)
-
Length (mm)
-
Height (mm)
-
Room Name
-
Room Length (mm)
-
Room Width (mm)
-
Room Height (mm)
-
Number of Radiators?
-
Length (mm)
-
Height (mm)
-
Length (mm)
-
Height (mm)
-
Length (mm)
-
Height (mm)
-
Number of Windows?
-
Length (mm)
-
Height (mm)
-
Length (mm)
-
Height (mm)
-
Length (mm)
-
Height (mm)
-
Room Name
-
Room Length (mm)
-
Room Width (mm)
-
Room Height (mm)
-
Number of Radiators?
-
Length (mm)
-
Height (mm)
-
Length (mm)
-
Height (mm)
-
Length (mm)
-
Height (mm)
-
Number of Windows?
-
Length (mm)
-
Height (mm)
-
Length (mm)
-
Height (mm)
-
Length (mm)
-
Height (mm)
-
Room Name
-
Room Length (mm)
-
Room Width (mm)
-
Room Height (mm)
-
Number of Radiators?
-
Length (mm)
-
Height (mm)
-
Length (mm)
-
Height (mm)
-
Length (mm)
-
Height (mm)
-
Number of Windows?
-
Length (mm)
-
Height (mm)
-
Length (mm)
-
Height (mm)
-
Length (mm)
-
Height (mm)
-
Room Name
-
Room Length (mm)
-
Room Width (mm)
-
Room Height (mm)
-
Number of Radiators?
-
Length (mm)
-
Height (mm)
-
Length (mm)
-
Height (mm)
-
Length (mm)
-
Height (mm)
-
Number of Windows?
-
Length (mm)
-
Height (mm)
-
Length (mm)
-
Height (mm)
-
Length (mm)
-
Height (mm)
-
Room Name
-
Room Length (mm)
-
Room Width (mm)
-
Room Height (mm)
-
Number of Radiators?
-
Length (mm)
-
Height (mm)
-
Length (mm)
-
Height (mm)
-
Length (mm)
-
Height (mm)
-
Number of Windows?
-
Length (mm)
-
Height (mm)
-
Length (mm)
-
Height (mm)
-
Length (mm)
-
Height (mm)
-
Room Name
-
Room Length (mm)
-
Room Width (mm)
-
Room Height (mm)
-
Number of Radiators?
-
Length (mm)
-
Height (mm)
-
Length (mm)
-
Height (mm)
-
Length (mm)
-
Height (mm)
-
Number of Windows?
-
Length (mm)
-
Height (mm)
-
Length (mm)
-
Height (mm)
-
Length (mm)
-
Height (mm)
-
Room Name
-
Room Length (mm)
-
Room Width (mm)
-
Room Height (mm)
-
Number of Radiators?
-
Length (mm)
-
Height (mm)
-
Length (mm)
-
Height (mm)
-
Length (mm)
-
Height (mm)
-
Number of Windows?
-
Length (mm)
-
Height (mm)
-
Length (mm)
-
Height (mm)
-
Length (mm)
-
Height (mm)
-
If there is a hot water cylinder what size is it? please attach photograph of existing Cylinder
-
Is there a back boiler?
-
what action to be taken to existing back boiler?
- Yes
- No
- N/A
-
Is there access to Electricity Meter? Please attach photos of the meter cabinet
-
Is there space for new consumer unit on Meter Board?
- Yes
- No
- N/A
-
What type of Heating Controls are to be fitted?
-
Underground required?
-
Please provide details of requirement including approx. length in metres. Also attach photographs
-
Is Plywood Pipe Casing required?
-
If Yes - record size and number of lengths required
Surveyor Signature
-
Survey Completed by












