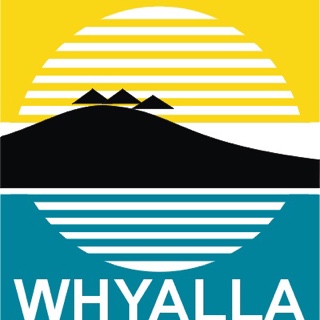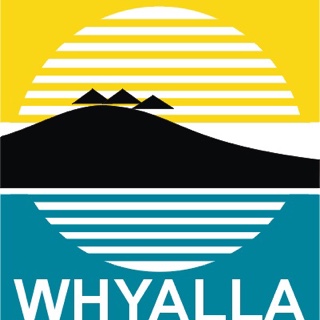Title Page
-
Development Application No.
-
Site Address:
-
Building Classification:
-
Development Description:
-
Assessment Date
-
Assessed by:
-
Add signature
-
Builder:
SITE PLAN
-
North Point
-
Distance from Boundaries
-
Retaining Walls
-
Foundation 300mm above kerb level
-
Firewalls/Separation
-
Gutters/Downpipes (12m Max Spacing)
Preliminaries
-
Fees Paid
-
Building Specification
-
Minimum 2 Copies of plans provided
-
Construction Industry Training Levy Paid (Development Over $15,000)
-
Soil/Footing Report
-
Structural Calcs
-
Stormwater Management Details Provided
-
Easements On Site
Building Rules Check
-
Floor Area:
-
Rise in Storeys:
-
Construction Type:
Structure
-
Siting - FFLs Contours (Sch 5)
-
Easements
-
Stormwater Drainage (F1.1)
-
Site Drainage (F1.1)
-
Excavations/Retaining Walls (Sch.15)
-
Boundary Offset Distances (F4.2/C3.2)
-
Refer to Engineering Dept Comments (Harmer CLG)
-
Footings/Slabs Ys Classification
-
Damp Proof Membrane
-
Termite Treatment (B1.3)
-
Footings on Boundaries (Reg 75(1))
-
Damp Proof Courses (SA F1.8 & F1.9)
-
Masonry Walls/length of walls (B1.3(a))
-
Control Joints (C3.1)
-
Lintels over Masonry
-
Reinforcing Brick Piers
-
Glazing AS1288
-
Wind Speed:
-
Earthquake Assessment:
-
Corrosive Area:
-
Floor Framing AS1684
-
Wall Framing AS1684
-
Wall Bracing AS1684
-
Roof Framing Conventional AS1684
-
Roof Framing Trusses
-
Comments:
Fire Resistance
-
Floor Areas
-
No. of storeys (C1.2)
-
Fire Resistance (Spec A2.3)
Type of Fire Resistance Materials (Spec C1.1)
-
External Wall
-
External Column
-
Common Wall/Fire Walls
-
Internal Wall
-
Other Internal Members
-
Floor
-
Roof
-
Compartmentation & Separation (C2)
-
Fire Separation Plant Roof
-
Protection of Openings (C3)
-
Early Fire Hazard Indices (C1.10)
Access & Egress
-
Floor Area
-
No. of Occupants (D1.13)
-
No. of Exits Required (D1.2):
-
Fire Isolated Exits (D1.3)
-
Exit Travel Distances (D1.4):
-
Distance Between Exits (D1.5)
-
Installations in exits and paths of travel (D2.7)
-
Space below stairs & ramps (D2.8)
-
Stairs (D2.9, D2.13, D2.14)
-
Thresholds (D2.15)
-
Balustrades/Handrails (D2.16, D2.17)
-
Swinging Doors (D2.20)
-
Door latches and construction of exits (D2.21)
-
Access disabled AS1428.1 D3 & SA D3.2 (d)
-
Carparking disabled (D3.5)
-
Comments:
Services & Equipment
-
Fire Mains/Booster requirements AS2419.1
-
Fire Hydrants (E1.3)
-
Fire Hose Reels (E1.4)
-
Sprinklers (E1.5)
-
Extinguishers (E1.6)
-
Fire Control Centre (E1.8)
-
Smoke Hazard Management (E2)
-
Lift Installations (E3)
-
Emergency Lighting (E4.2)
-
Exit Signage (E4.5)
-
EWIS (E4.9)
-
Comments:
Health & Amenity
-
Damp & Weatherpoofing (F1)
-
Wet area details (F1)
-
Sanitary & Other Facilities (F2)
-
Room Sizes (F3)
-
Floor to ceiling heights rooms
-
Light (F4)
-
Ventilation - mechanical AS1668.2 & AS3666
-
Sound Transmission & Installation
-
Comments
Ancillary Provisions
-
Swimming Pools (SA G1.1)
-
Refrigerated chambers/strong rooms/vaults (G1.2)
-
Heating appliances/fireplaces/chimney/flues (G2)
-
Atrium construction (G3)
-
Construction in bushfire prone areas (G5)
-
Comments:
Special Use Buildings
-
Theatres stages & public halls (H1)
-
Bulk Grain Storage Facilities (SA H2)
-
Comments:
Maintenance
-
Safety Installations (SA I1.1)
-
Mech Ventilation & Warm Water Systems (I1.2)
-
Comments
General
-
Conditions of Approval
-
Essential Safety Provisions Applicable:











