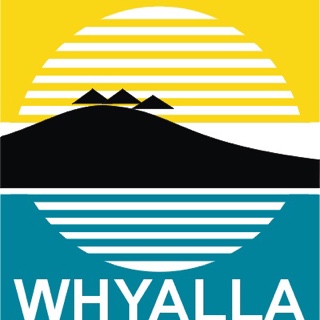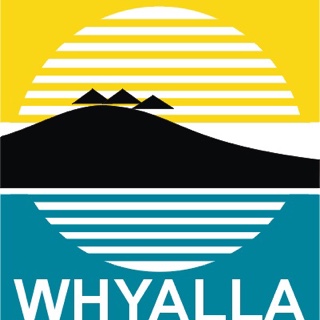Title Page
-
Development Application No.
-
Site Address:
-
Building Classification:
-
Development Description:
-
Assessment Date
-
Assessed by:
-
Add signature
-
Builder:
SITE PLAN
-
Total Floor Area:
-
North Point
-
Distance from Boundaries
-
Retaining Walls
-
Foundation 300mm above kerb level
-
Firewalls/Separation
-
Gutters/Downpipes (12m Max Spacing)
Preliminaries
-
Building Specification
-
Minimum 2 Copies of plans provided
-
Building Indemnity Insurance provided (Development over $12,000)
-
Construction Industry Training Levy Paid (Development Over $15,000)
-
Smoke Detectors Provided (Interconnected & Existing Dwelling)
-
Stormwater Management Details Provided
-
Glazing compliant with AS1288 & AS2047
-
Wall Construction
-
Easements On Site
Footings & Foundations
-
Cut/Fill details provided (AS 2870)
-
Soil Classification:
-
Reinforcement
-
0.2mm Damp Proof Membrane
-
Slab length 30m (Engineering Required!)
-
Termite Protection Certification (AS 3600)
-
Supporting Engineering Calculations
Masonry
-
Masonry Control Joints (BCA 3.3.1.8)
-
Weep Holes (AS 3.3.4.3)
-
D.P.C. (AS 3.3.4)
-
Brick Ties, 600 x 600 C/C, 300 x 600 around openings (BCA 3.3.3.2)
-
Masonry Lintels
Wall Frame Timber/Steel
-
TImber Durability
-
Wall Studs
-
Top/Bottom Plates
-
Jamb Studs
-
Studs under concentrated loads
-
Lintels
-
Support Beams
-
Bracing (Wind Direction 1)
-
Bracing (Wind Direction 2)
-
Tie Downs
-
Stair Construction
Roof Frame
-
Wind Speed
-
Roof Frame Layout (Truss/Conventional Arrangement)
-
Roof Type
-
Roof Pitch:
-
Rafter/Roof Truss Tie Downs
-
Roof Batten Tie Downs
-
Roof Bracing
-
Top Chord Restraint
-
Bottom Chord Restraint
General
-
Wet Area Specificaiton
-
Attachment to existing dwelling
-
Natural Lighting (10% Floor Area)
-
Natural Ventilation (5% Floor Area)
-
Toilet Door Swing (1200mm clearance)
-
New Crossover Permit Issued
-
Fire Place Details
-
Sub Floor Ventilation
Energy Efficiency
-
6 Star Minimum Accredited Report Provided
-
Building Sealing (all external doors and windows)
-
Glazing Efficiency
-
Building Services
-
Building Fabric (Insulation)
-
Plumbed Rainwater Tank (if roof catchment over 50m2)
-
High Efficiency HWS












