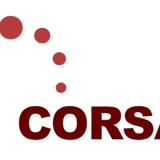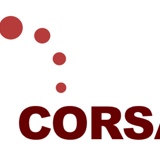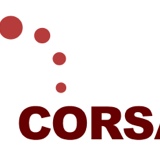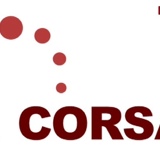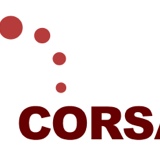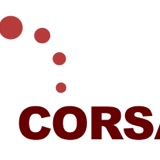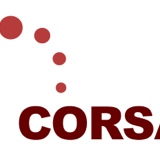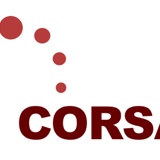Information
-
Survey Title
-
Client / Site
-
Conducted on
-
Surveyed By
-
Insert Name
Property Details
PROPERTY DETAILS
-
Site Address
-
Occupant Name
-
Occupant Contact Number
-
Main Electricity Provider
-
Building Type
- Detached
- Semi
- Terrace
- End terrace
- Bungalow
- other
-
Details
-
No. of storeys
Solar PV Survey
SOLAR PV SURVEY
-
Image of Property (side of PV Array)
-
Roof Covering
-
Please specify
-
Image of Tile
-
Roof Condition External
-
Orientation
- SOUTH
- SOUTH WEST
- SOUTH EAST
- WEST
- EAST
- NORTH
-
Shading
-
Is there a Loft Hatch?
-
Image of loft hatch
-
Loft Ladders Installed?
-
Floor Boards in Loft?
-
Proposed inverter location
-
Image of Inverter Location
AC Installation
AC INSTALLATION
-
Can the cable be run internally with minimal disruption?
-
Provide Image of Cable Route
-
How will the cable be installed?
-
Provide Image of External Route
-
THE CABLE INSTALLED MUST BE 4.0mm SWA
External Obstructions
OBSTRUCTIONS
-
Are there any external obstructions?
-
Add Object
Obstruction
-
Enter details
-
Image of Obstruction
-
Flue Type?
-
Is the flue obstructing the scaffolding?
-
Image of Flue
-
GAS ENGINEER REQUIRED PRIOR TO WORKS COMMENCING - NO WORKS ARE TO BE CARRIED OUT UNLESS THE BOILER HAS BEEN ISOLATED
-
Does the flue run through the loft?
-
Image of Flue
-
GAS ENGINEER REQUIRED PRIOR TO WORKS COMMENCING - NO WORKS ARE TO BE CARRIED OUT UNLESS THE BOILER HAS BEEN ISOLATED
SCAFFOLDING/EASI DEC ACCESS
-
What is your preference for roof access?
-
Is the elevation free of obstruction?
-
Insert Image
-
Is there good access for Scaffolding
-
Please provide Image for Ease of Access
AC Supply
EXISTING AC SUPPLY CHARACTARISTICS
-
Utility Meter Serial Number
-
Image of Utility Meter
-
Incoming Supply
-
Consumer Unit Make
-
Consumer Unit Model
-
Insert Image of Distribution Board
-
Is there a spare MCB?
-
What is the MCB Size?
-
What is the MCB Type?
-
Is there a spare WAY in the fuse board?
-
Do you require a Garage RCD Unit?
-
Is there a DPI Installed?
-
PLEASE REQUEST A VARIATION FROM THE CLIENT AND ORDER DPI FROM NPOWER ONCE P/O HAS BEEN RECEIVED
-
Water Bond Present?
-
Size of Conductor
-
COMPLIANT WITH CURRENT IEE REGULATIONS
-
UPGRADE TO 10mm REQUIRED
-
UPGRADE TO 10mm REQUIRED
-
Gas Bond Present?
-
Size of Conductor
-
COMPLIANT WITH CURRENT IEE REGULATIONS
-
UPGRADE TO 10mm REQUIRED
-
UPGRADE TO 10mm REQUIRED
Structural Information
STRUCTURAL INFORMATION
-
Roof Structure External
- gable
- hip
- gambrel
- flat
- mansard
- sloping
- other
-
Please specify
-
Depth of Truss (mm)
-
Width of Truss (mm)
-
Width Between Truss's (mm)
-
Internal Roof Timbers
Image
-
Image of Internal Roof Structure
Other Considerations
OTHER CONSIDERATIONS
-
Are there any other considerations?
-
Other Considerations
Consideration
-
Please detail any other information here
-
Please add any other photos here
-
Please draw any other information here
Declaration
DECLARATION
-
I can confirm that this survey has been carried out in a detailed and accurate manner.
All information in this report is accurate and true. -
Surveyors Declaration






