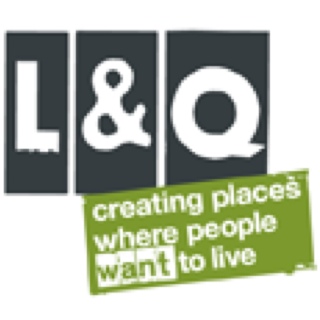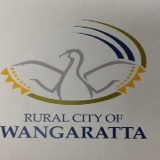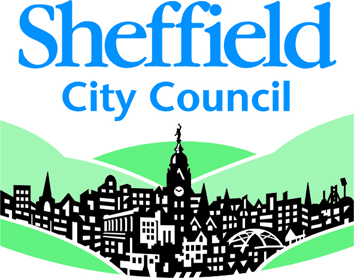Title Page
-
Conducted on
-
Conducted by
-
Location
Stagedoor area
-
1. Stagedoor lights - Switch - 2 lights
-
2. Stagedoor sign - Switch - 1 exterior light
-
3. Auditorium right corridor - Keyswitch #1
-
4. Auditorium Right Exit Signs - Keyswitch #2
-
5. Auditorium Right Downlighters - Keyswitch #3
Area behind Stagedoor
-
4. Stagedoor storage area - Switch - 1 light
-
5. Backstage disabled toilet - Switch - 2 lights
Dressing Room Corridor
-
6. Backstage Unisex Toilet - Switch - 1 fluorescent fitting
-
7. Dressing Room 1 lights - Switch - 1 light
-
8. Dressing Room 1 shower/toilet lights - Switch - 1 light
-
9. Dressing Room 2 lights - Switch - 1 light
-
10. Dressing Room 3 lights - Switch - 1 light
-
11. Dressing Room 4 lights - Switch - 1 light
-
12. Dressing room corridor lights - Switch - 5 fluorescent fittings + 2 Exit signs
-
13. S/R lobby lights - Switch - 1 light
Exit 7 Area
-
Exit 7 lights - Switch by exit - 1 x light + 1 exit sign
Band rooms area
-
Exterior light on Kitchen Roof - Switch (S/R stairs level 1) - 1 exterior light
-
Stairs to plant room - Switch (S/R stairs level 2) - 3 x lights
-
amp Room, S/R corridor and toilets/showers - Keyswitch 1 Dimmer Room - 3 lights total
-
Band Room 2 - Keyswitch 2 Dimmer Room - 1 light
-
Band Room 1 - Keyswitch 3 Dimmer Room - 1 light
-
Dimmer room, S/R corridor, toilet/showers - Keyswitch 4 Dimmer Room - 3 lights total
-
S/L stairs to plant room - Switch (S/L stairs level 2) - Switch - 3 lights
Plant Room
-
Plant Room lights - Switch (S/L entrance) - 4 x fluorescent fittings + 2 Exit signs
Roof Void
-
Roof Void lights - Keyswitch (centre of top walkway)
Switch Room
-
Switch room - Switch - 1 fluorescent fitting
-
Main Kitchen - Keyswitch 1 - 2 lights in main kitchen
-
TBC - Keyswitch 2 -
Stage Area
-
Stage Right Entrance (wheelchair lift) light - Switch - 1 fluorescent fitting
-
Stage Right power cupboard light - Switch - 1 light, not currently an EM fitting
-
Upstage power cupboard light - Switch stage left - 2 x fluorescent fitting
-
Stage Left power cupboard light - Switch - 1 x fluorescent fitting
- Pass
- Fail
- N/A
Understage Area
-
Entrance lights - Switch - 4 lights
-
Piano area lights - no fittings
- Pass
- Fail
- N/A
Seating Rake
-
Auditorium Right Entrance - Switch - 1 x fluorescent fitting
-
Auditorium Left Entrance - Switch - 1 x fluorescent fitting
Main Kitchen Corridor
-
Kitchen corridor - Switch - 1 x fluorescent fitting
Mezzanine Store
-
House Left Corridor Exit Signs - Keyswitch 1 - Exit signs
-
House Left Corridor lighting - Keyswitch 2
-
House Left Auditorium Exit signs - Keyswitch 3
-
House Left Downlighters - Keyswitch 4
-
Forum Cellar - Keyswitch 5
-
Mezzanine Store lights - Keyswitch 6 - Lights on both levels
Mezzanine Helvar Control
-
Forum Lights #1 - Keyswitch 1
-
Forum Lights #2 - Keyswitch 2
Main Cellar
Helvar Keyswitches - Main Cellar
-
Over bar light - Keyswitch 1
-
Not Known - Keyswitch 2
-
Forum Entrance Area - Keyswitch 3
-
Not Known - Keyswitch 4
-
Box Office/merch area - Keyswitch 5
-
Cellar Entrance - Keyswitch 6
-
Not Known - Keyswitch 7
Top Keyswitches
-
Grand Lobby Exits - Keyswitch 1
-
Entrance Uplighters - Keyswitch 2
-
Grand Lobby Merch area - Keyswitch 3
-
Grand Lobby House Right bar area - Keyswitch 4
-
Grand Lobby House Left food area - Keyswitch 5
-
Main Cellar lights
Circle Left Plant Room
Plantroom Helvar Switches
-
Not Known - Keyswitch 6
-
Exit 1 lights - Keyswitch 7
-
West side Bar lights - Keyswitch 8
-
Exit 2 to Exit 3 lights - Keyswitch 9
-
Not Known - Keyswitch 10
-
Not Known - Keyswitch 12
-
Deco Bar Lights - Keyswitch 13
-
Deco Bar rear light - Keyswitch 19
-
Not Known - Keyswitch 14
-
Bar plus Circle Left doors - Keyswitch 15
-
Deco Bar stairs - Keyswitch 21
Plantroom entrance
-
Plantroom Lights - Switch - 1 x fluorescent fitting
Second Keyswitch Panel (near entrance)
-
Plantroom Corridor - Keyswitch 1
-
Circle Ladies and Disables Toilets - Keyswitch 2
-
Circle Left Corridor - Keyswitch 3
Follow Spot Room
-
Auditorium Left Entrance - Switch - 1 x fluorescent fitting
-
Follow Spot Room - Switch - 1 x light
-
Auditorium Right Entrance - Switch - 1 x light
-
Crew Room - Switch - 1 x fluorescent fitting
Circle Right Plant Room (ladies toilet)
-
Entrance - Switch - 2 fluorescent fittings
Keyswitch Panel
-
Ladies Toilets - Keyswitch 1 - 2 x fluorescent fittings
-
Auditorium Right Stairwell - Keyswitch 2 - Stairwell lights
Main Comms Room
-
Male Toilet - Keyswitch 1
-
Female Toilet - Keyswitch 2
-
Office Corridor - Keyswitch 3
-
Comms Room - Keyswitch 4
-
Corridor to Grand Lobby - Keyswitch 5
-
Not Known - Keyswitch 6
Staff Kitchen
-
Kitchen Lighting - Switch - 1 x Fluorescent Fitting
Office fire Escape
-
Fire Escape Corridor - Switch - 1 x Fluorescent Fitting
Operations Office
-
Ops Office Lighting - Switch - 1 x Fluorescent Fitting
Keyswitch Panel
-
Outside Lighting - Keyswitch 1
-
Outside Lighting - Keyswitch 2
-
Outside Lighting - Keyswitch 3










