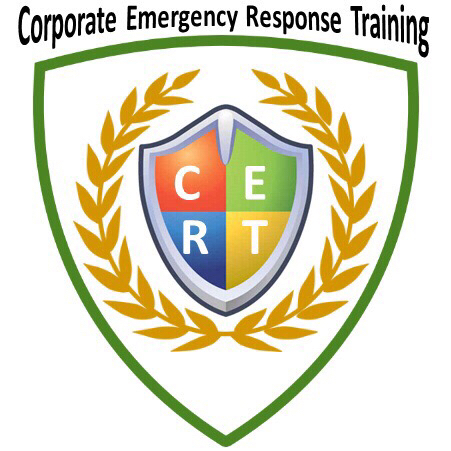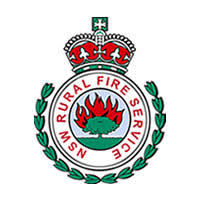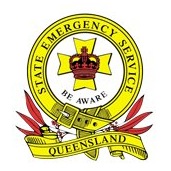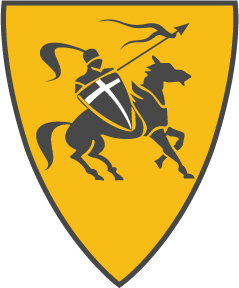Title Page
-
Conducted on
-
Prepared by
-
Location
-
The following Audit outlines the requirements for details contained on an Evacuation Diagram as required under the Northern territory Fire and Emergency Regulations, referencing AS3745 Planning for Emergencies in Facilities.
Minimum Elements
-
Diagram Location/ Number
-
Does the Diagram show the correct pictorial representation of the floor or area (3.5.5 (a))
-
Is the title correct "EVACUATION DIAGRAM" (3.5.5 (b))
-
The "YOU ARE HERE" location (Figure E3)
-
The designated exits in the facility, which shall be green (3.5.5 (d))
-
Does the Diagram show the following communications equipment, where installed - if not installed mark as N/A (3.5.5 (e))
-
Warden intercommunication points which shall be in red (3.5.5 (e i))
-
Manual Call points which shall be in red (3.5.5 (e ii))
-
Emergency call points which shall be white with a black boarder (3.5.5 (e ii))
-
Main Control Points or Emergency Warden Intercommunication System (EWIS) (3.5.5 (e iii))
-
Does the Diagram represent Fire Hose Reels - in not installed please mark as N/A (3.5.5 (f))
-
Fire Extinguishers which shall be red and represent the colour coding as used in AS1841.1 (3.5.5 (h)
-
Fire Blankets - if not installed please mark as N/A (3.5.5 (i)
-
Fire Indicator Panel if not installed please mark as N/A (3.5.5 (j)
-
Refuges, if not installed please mark as N/A 3.5.5 (k)
-
Validity Date (3.5.5 (l)
-
Location of Assembly area(s), either stated in words or pictorially represented (3.5.5 (m)
-
Does the Diagram represent North (3.5.6 (b)
-
A legend reflecting only the symbols used as per Figure E3 (3.5.5 (n)
-
Diagrams with only minimum elements shall be a minimum A4 size (210 x 297 mm) with a minimum floor area representation of 200mm x 150 mm 30 00 mm square
-
Does the Diagram meet the size requirements as outlined (3.5.7.1)
Optional Elements
-
Does the Diagram represent the direction of opening doors on designated exits (3.5.6 (a)
-
Does the Diagram represent first aid stations and kits as per Figure E3 (3.5.6 (c)
-
Does the Diagram represent hazardous Chemical Store (3.5.6 (d)
-
Does the Diagram represent Spill Response Kits ( 3.5.6 (e)
-
Emergency Information as documented in the Emergency Plan
-
For Example emergency telephone numbers, emergency response procedures, fire orders and procedures for the use of lifts in an evacuation during a fire
-
Does the Diagram represent paths of travel as per Figure E3 (3.5.6 (g)
-
Does the Diagram represent Fire and Smoke Doors (3.5.6 (h)
-
Does the Diagram represent Fire Hydrants which shall be red ( 3.5.6 (h)
-
Diagrams with Minimum & optional Elements
The minimum size shall be A3 ( 297 x 420 mm) with a pictorial representation of the floor area which shall be a minimum if 300 mm x 200 mm or 60 000 mm square. -
Does the diagram meet the size requirements as set out in 3.5.7.2













