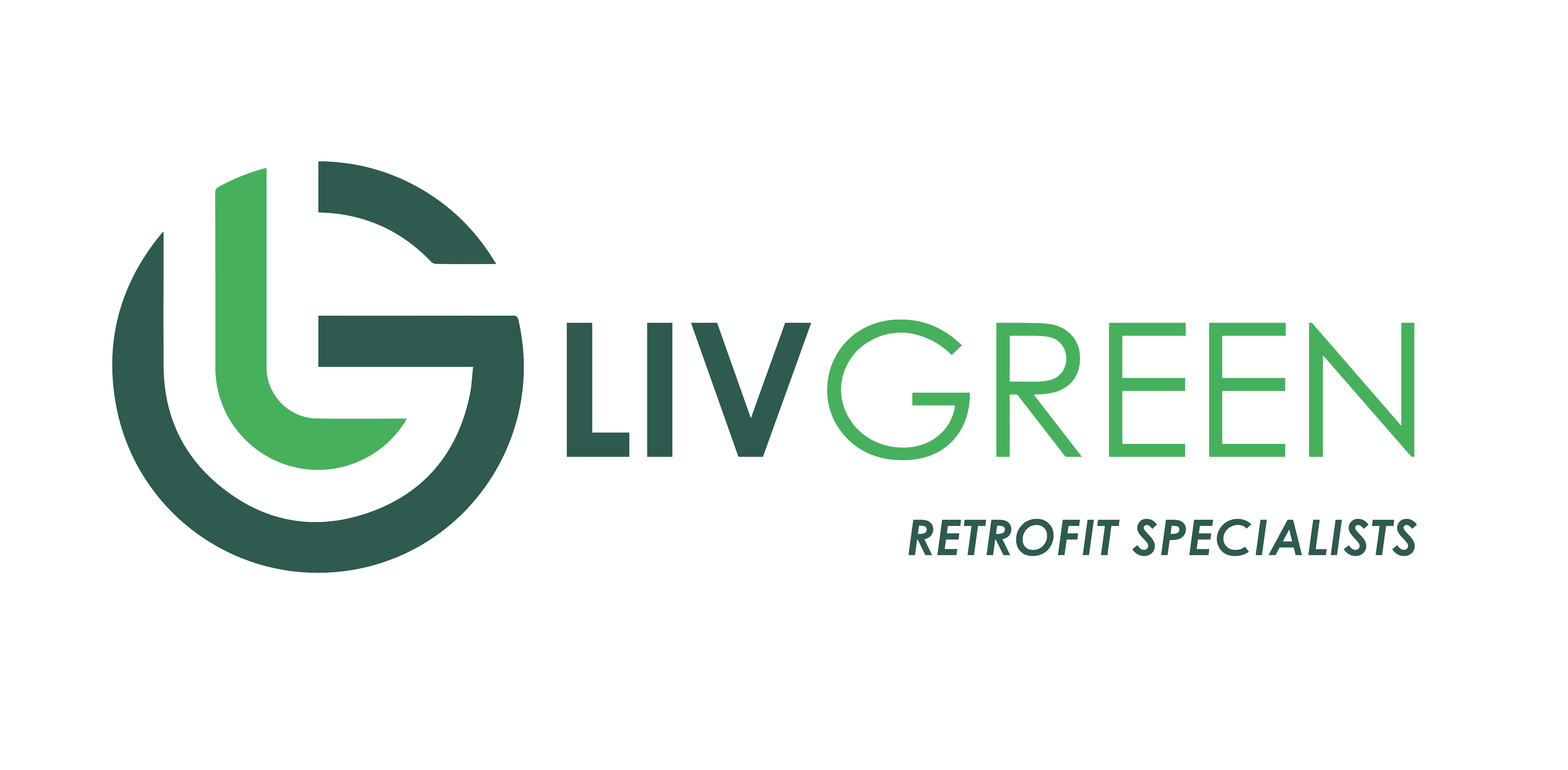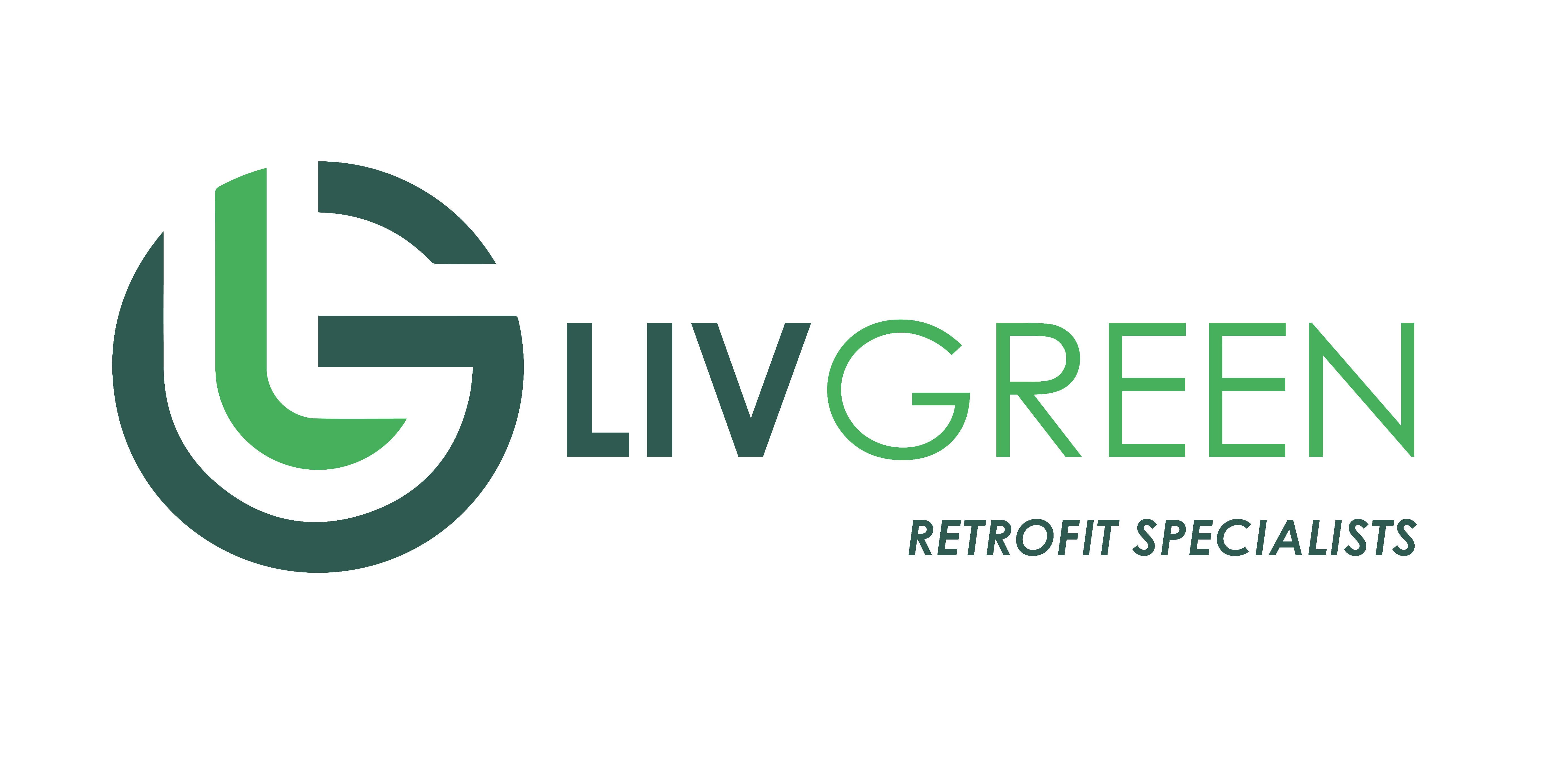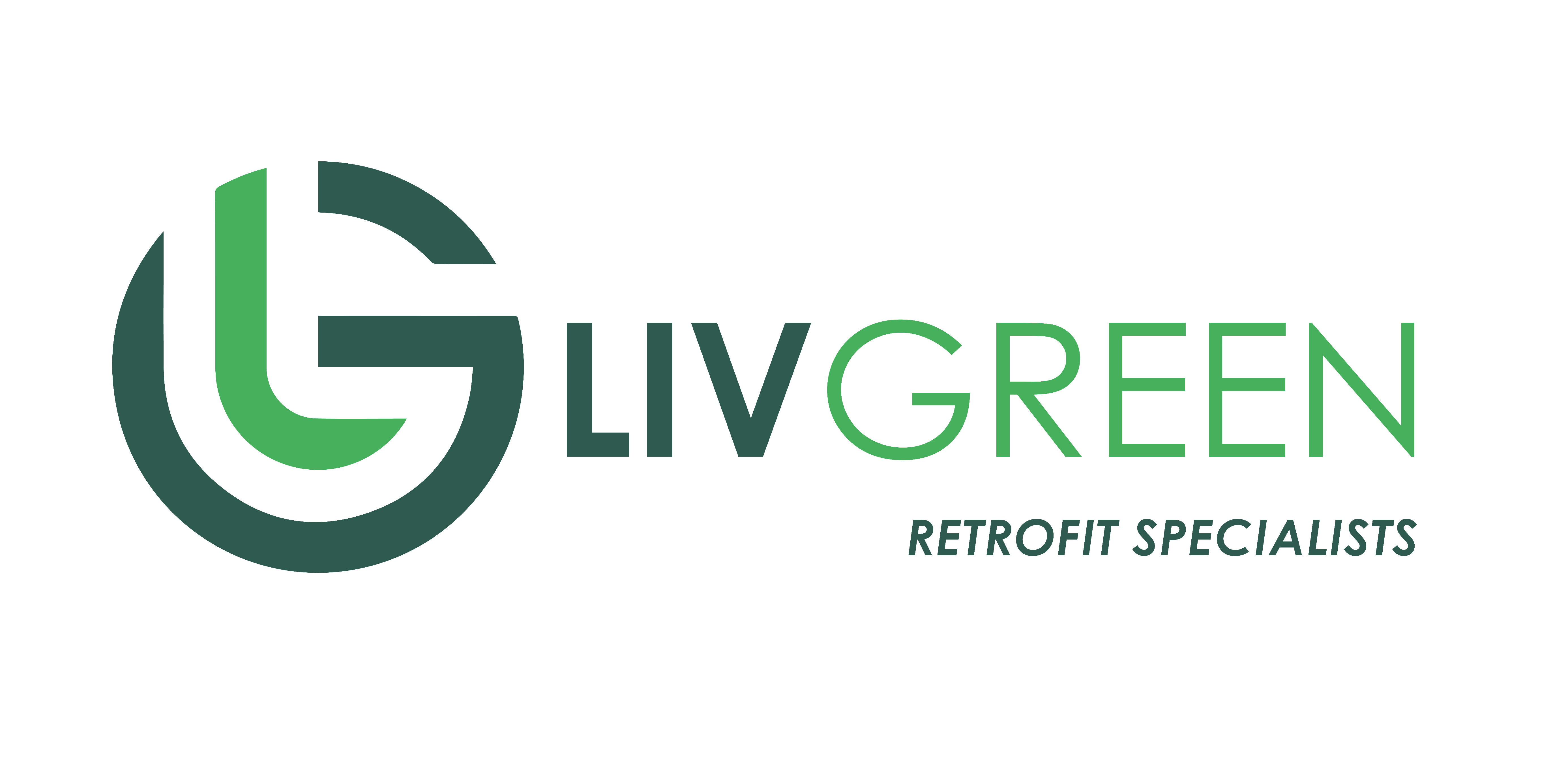Title Page
-
Address
-
Survey Date
-
Surveyor Name
- Dean Calcutt
- Shaheer Abdulkarim
- Shakeel Khanzada
- Waqar Ahmed
- Hamed Gazori
- Josh Heatherwick
- Joel Apps
- Fahmi Issa
- Shazeb Khan
- Shahan Habib
- Sundas Nayab
- Qandeel Atique
-
Client
-
Scheme
Technical Information
General Tech Info
-
House Type
-
Build Form
-
Number of Bedrooms
-
Asbestos Suspected
-
Window Reveal Depth (mm)
-
Door Reveal Depth (mm)
-
Conservation Area
-
Site Constraints (Access/Egress/Utilities/Parking etc.)
-
Scaffolding Requirements
-
Solid Wall Gross Area (m2)
-
Solid Wall Nett Area (m2)
-
Cavity Wall Extension
-
Alley Way to Insulate
-
Main Heating Type
- Gas Boiler
- ESH
- Oil
- LPG
- Fossil Fuel Boiler
- Electric Immersion
- Other
-
Gas Fire / Solid Fuel Fire / Open Fire
- Gas Fire
- Solid Fuel Fire / Log Burner
- Open Fire
- N/A
-
Mould Present
-
Damp Present
-
Protected Species
EWI Info
-
Elevation Pictures (Please Take Pics of Each Elevation)
-
Ventilation Present
-
Pipework Fixed to Wall
-
Gas Pipework (lm)
-
Water Pipework (lm)
-
DPC Present
-
Measurement Above Ground (mm)
-
Satellite Dish Present
-
Alarm Present
-
External Tap Present
-
External Lights Present
-
CCTV Present
-
Boiler Flue to Extend
-
Condensate Present
-
PRV Present
-
SVP Type
-
Rainwater Goods
-
Waste Pipes
-
Will Roofline Need Extending
-
Conservatory
-
BT Cable
-
DNO Mains Cables
-
DNO Cables Need Sheathing/Extending
-
Substrate Condition
-
Plant Growth on Substrate
-
Window Drainage in Place
Summary
-
Additional Comments & Property Summary
Elevation Plans
-
Elevation Plan Pics
Survey Signoff
-
Name & Signature












