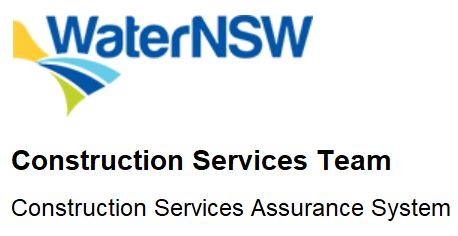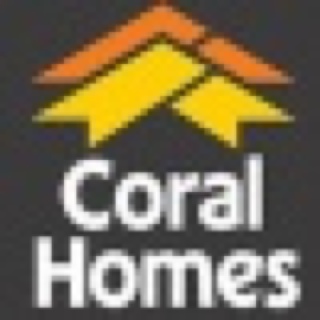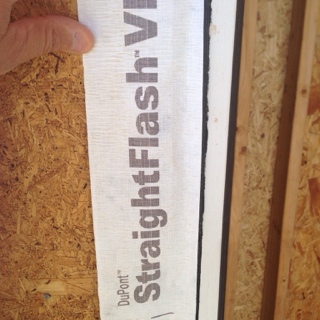Title Page
-
Site conducted
-
Conducted on
-
Prepared by
Site plan
-
are boundary pegs found and correct on site plan
-
Is the house correctly sighted ... 1650 away for 450 eaves . Front and rear setbacks correct . 1m clear light for habitable rooms
-
are site boundaries correct on plan inc dimensions and degrees
-
is North correct orientation as per title and POS
-
are easements clear of batters , cuts and dwellings
-
are adjoining properties nominated and proximity to cuts away 45 degree from cut .
-
retaining walls away 500mm for cut 200mm for fill from boundary
-
services nominated , electrical pit noted on plan
-
is there a flood overlay , termites ... council property report ??
-
floor levels correct to site concept plan or set .
-
requirements of property report , MCP , planning requirements met
-
are batters clearly marked on plan
-
is BAL , wind speed and other info on front page
-
is info correct on bottom bar
-
are levels correct as per site plan
-
is all owner supplied info on this
-
Is titlle stamped
undefined
floor plan
-
are the dimensions correct or any missing
-
is the N arrow correct
-
are the m2 correct to concepts
-
double brick to garage openings for track , 150mm clear acees for rear garage door track ( 470 pier )
-
is cladding shown as 90mm walls and junctions corelate
-
wall bracing required , walls less that 450mm wide
-
do posts pitching beam align with wall for timber
-
does bath tub fit
-
island bench sink align and correct to concepts . Drainer handed correctly dw under drainer
-
door sizing correct to RFQ
-
in situ shower grate correct ( center ) shower base correct to Torbex standard
-
windows correct dimension and location
-
LOH to rooms smaller that 1800 long
-
stepdown height nominated . 170 step , no 20mm flooring bringing this overheight to 190mm
-
plaster cornice nominated
-
hws location correct , MB , gas ( no DP near gas ) HWS 12m max from outlet . .5 away from an openable window
-
bulkhead to roof pitching plates
-
bracing for pitched high ceilings
-
highlight windows fit in openings ( 100mm flashing on 30mm+30mm roof )
-
disbaility compliant . 870 doors , no step shower , nogging level garage floor
-
external timber door have cover alternative to fibreglass
window schedule
-
windows correct as per concept
-
glass correct . ie obscure ...etc
-
square set windows nominated 3mm offset reveals . timber reveal tile trim standard design
-
sliding doors correct as per plan
-
style correct ... aw , fix
roof layout
-
pitch correct as per concepts
-
ridges and hips align internal and external walls
-
roof vents nominated , bath showers , rangehoods
-
solar oriented correctly
-
stormwater drains correct to lopd and fall
-
SG under mechanical services ... taps , hydronic ( sewer ) , split systems
-
watertank overflow , pvc pipes leaf beaters sealed correct
-
stormy run ok ... no charged through slab . tank and pump as per engineering?
-
retaining walls nominated . Silt pits at every junction
-
ffls correct
-
box gutters correct location from end of chute
-
downpipes within 9lm connected as required
-
channel grate required or on plan 500mm away from garage
-
watertank power correct location . center for integral pumps 200l
Sewer plan
-
steps correct , egl FFL
-
shower base fall correct as per insitu and torbex .
-
plumbing voids ( double story ) correct
-
water tank slab step nominated
-
slab rebate detail correct , Raft , waffle .
brick plan
-
aj Correct min 6m 4m from corner
-
double brick to garage for door Min 150mm
-
bricks work brick or blockwork
-
ajs correct , front door aj . align with upstairs brickwork
electrical plan
-
power for appliances ... HWS , iso for splits . GLF
-
power points far away from basins ( 150mm ) bath (800mm)
-
power points as per marked up plan
-
phase of power correct
-
heat lights no fan required
-
switches on wrong side of door
-
no external lights in air.. eave light in eaves or wall mounted no eaves . not with a downpipe
-
conduit internal garage for brick walls
-
septic water tank power correct amperage
-
owner supplied items spec
flooring layout
-
external concrete note
-
wet area tiles nominated
-
owner supplied flooring ( before or after handover )
-
flooring thickness for step downs ok 190mm max
-
slab or footings to external
-
m2 nominated on external paving
-
channel grate required for garage fall
-
stair treads compliant
sectional drawings
-
does this marry orientation on floor plan
-
pitching beams nominated
-
stairs for double clear , open closed , balustrade, wall
-
heights ok 7;5 or other depending on planning , mCP
-
height on boundary
-
sectional deep stepdown shows frame to lower
-
stairs showing support or raked wall
-
eave dimensions correct
-
difinitive truss heights and allowance for truncated and battens roof 60mm . 100mm flashing under windows
elevations
-
heights ok
-
height on boundary ok
-
Plinth board nominated , t/ pine LOSP
-
garage door surround if cladding 185.32 losp with flashing
-
window orientation and sliding doors handing ok
-
cladding type and cavity nominated
-
pitching beam clear and visible
-
parapet note .. Height to be determined by roof and trusses . Height nominal .
-
downpipes correct as per roofing layout
-
material clearly nominated . render garage inc internal
-
overall height nominated
-
ceiling heights correct
-
slab height nominated .. 250 slab 450 waffle
-
orientation correct
-
final check that roof pitch is ok
-
garage door height correct 2100 for level entry design
sectional internals
-
bulkheads no dimensions just nominal sizes 715mm from benchtops
-
dishwashers under trays or correct location
-
tiles allowed to sides of walls 70mm from basins
-
range hood flues for raked
-
floor to ceiling tiles
-
shower screen door nominated
-
mixer heights for wall mounted correct 300mm from bench .
-
mixers , proximity correct for bathroom showers
-
robes correct as per sales and standard . Supports nominated
-
double hanging 2m high single 1.8
details
-
garaged door sections on plan
-
eaves and slab ok and correct as per plan
-
concrete driveway 25mm fall first meter nominated for level entry











