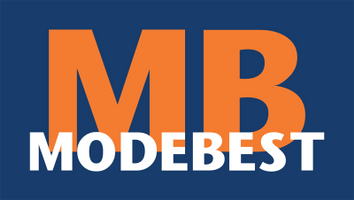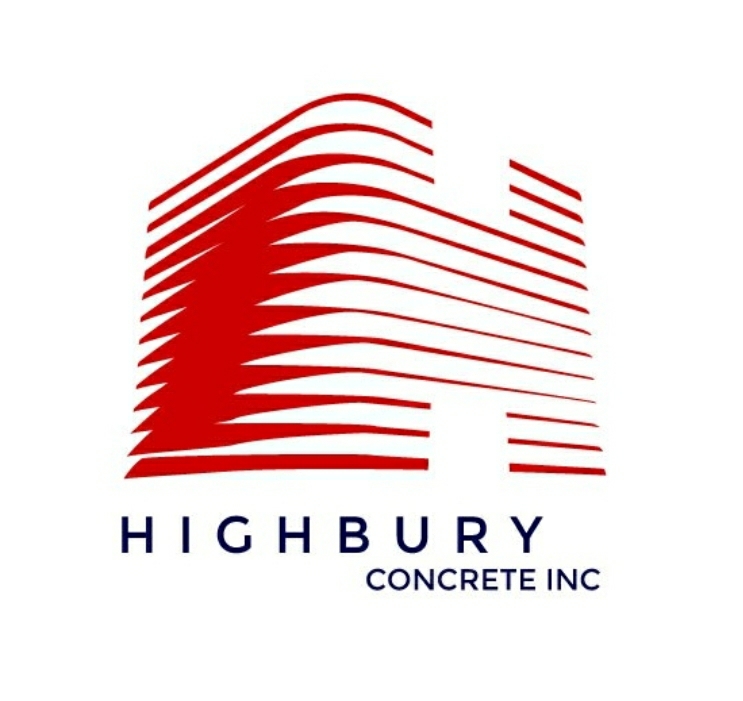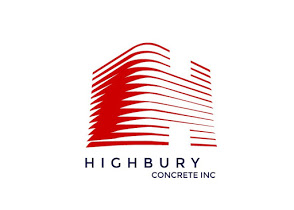Title Page
-
Project Name
-
Location
-
Inspection Location
-
Date
-
Client
-
Project Manager
-
Prepared By
TW FOR PRECAST COLUMNS AND INSITU CONCRETE COLUMNS/WALLS.
-
Is TW design brief of columns, walls/core walls in TW file?
-
Is TW design check certificate of columns, walls/core walls in TW file?
-
Which codes of practice used for columns, walls/core walls design?
-
What category is the design?
-
Is TW drawing of columns, walls/core walls issued for construction?
-
Is TW construction drawing recorded in the TW register log?
-
TW formwork for the columns, walls/ core walls were setup as per construction drawing on site?
-
Shuttering panels installed against 100mm kicher?
-
Have the base plate bolts been fixed to concrete slab and the right pines fixed between shutter and props?
-
The correct numbers of props were fixed?
-
Is TWS sign off the Installing framework columns, walls/ core walls?
-
Permit to strike of TW issued and signed by TWC/TWS?













