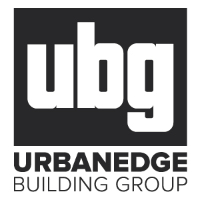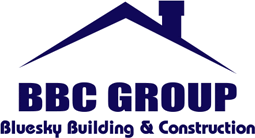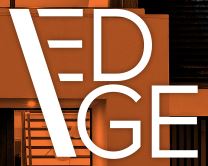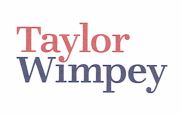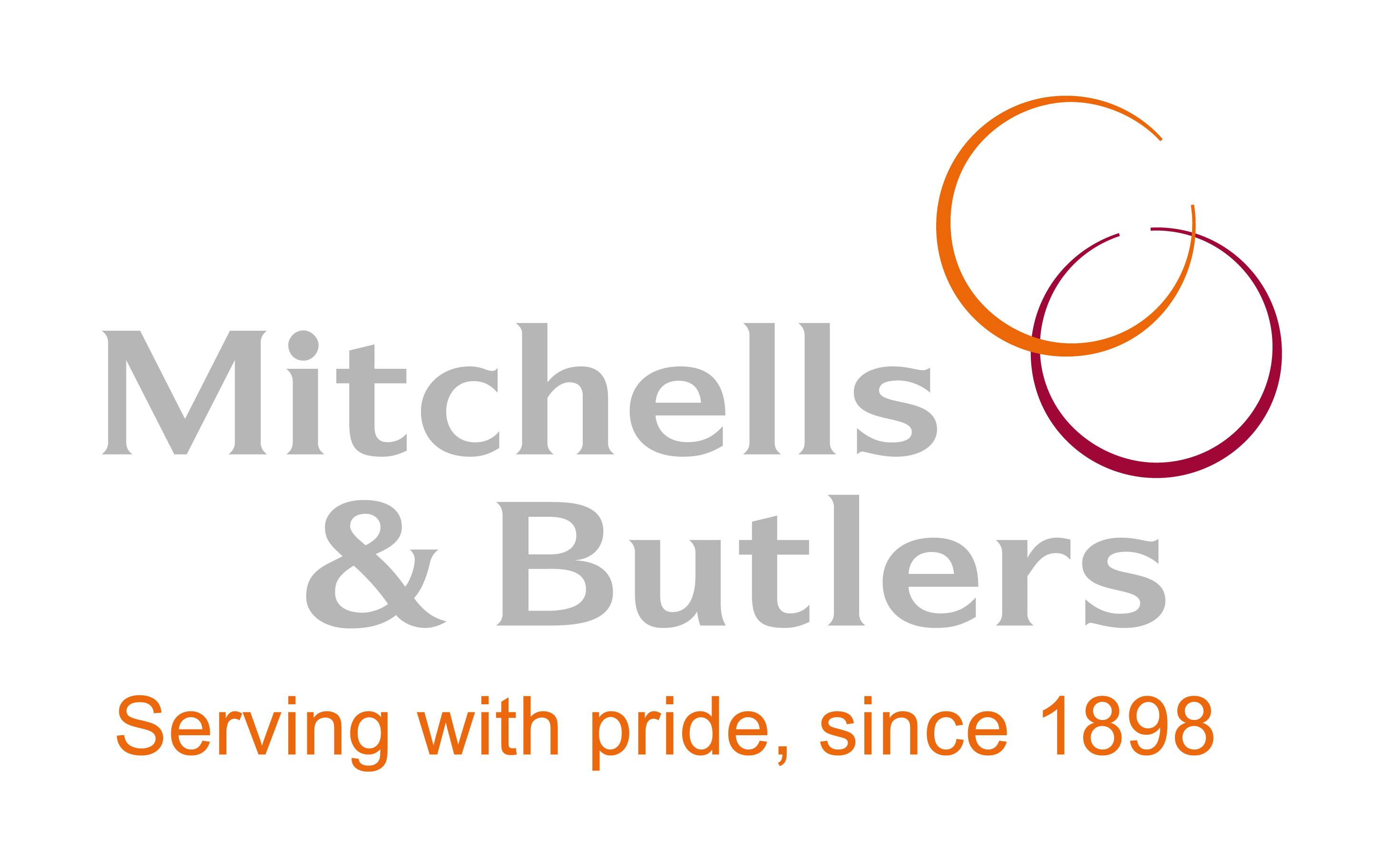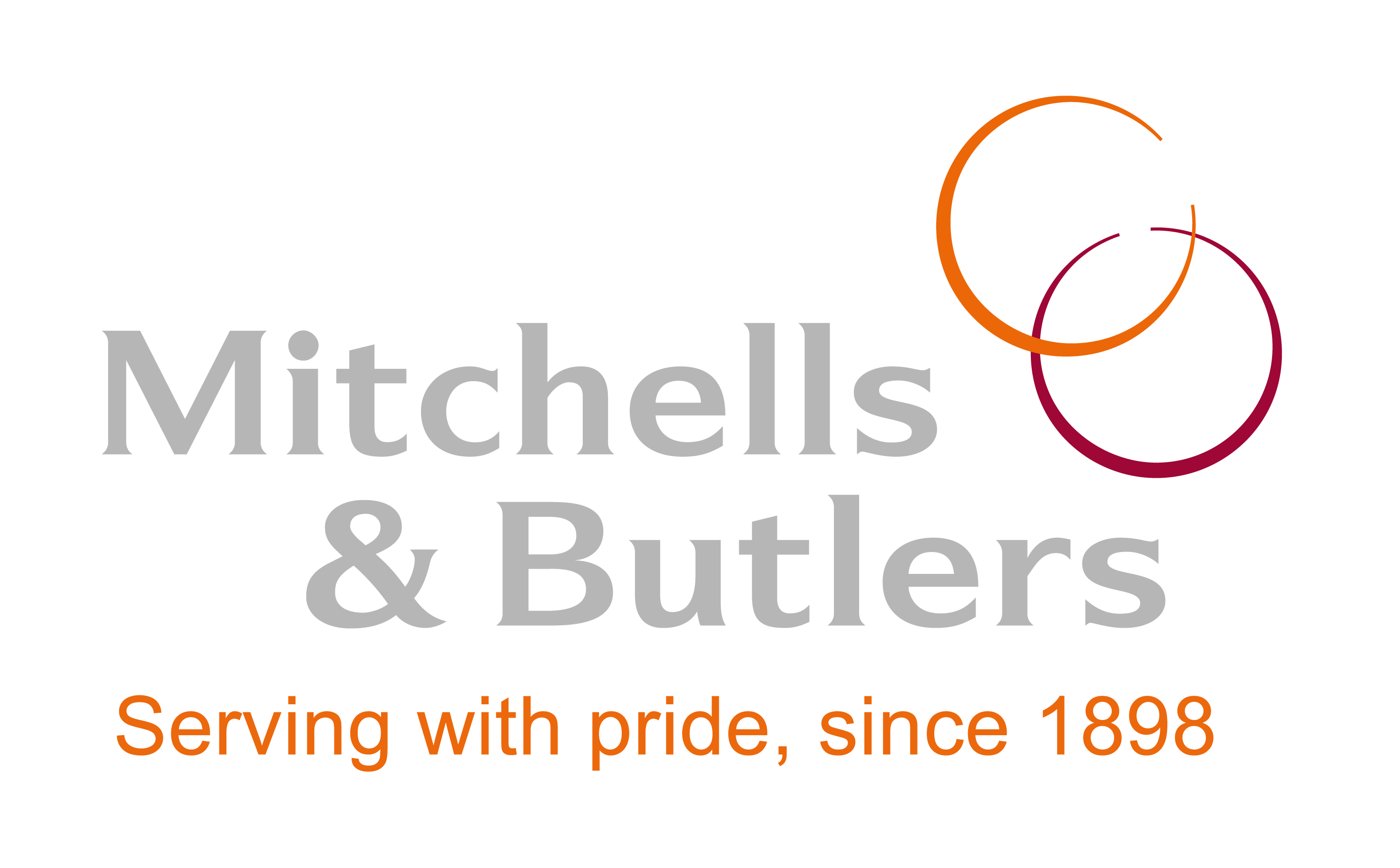Frame and Pre - Plasterboard Audit Title page
-
Site conducted on
-
Conducted on
-
Prepared by
Frame and Pre - Plasterboard Checklist
-
Site photo's front, rear and sides.
-
Photo of meter box and documentation signed.
-
Have you check measured frame, does layout and dimensions match current plans?
-
Check external of frame is there any frame overhang greater than 10mm for 70mm or 15mm for 90mm?
-
Are the external and internal corners of the frames plumb?
-
Does bracing match current bracing plans?
-
Are the brace back struts installed if required?
-
If there is a zero boundary have you organized to remove existing fence for fascia, gutter and brick work?
-
Are the window positions and sizes correct for cladding and roofing including reveal sizes?
-
Are all openings the correct size and in the correct locations as per plans?
-
Are the hallways straight for cornice?
-
Are the Hampers (heads) at both ends of the hallway to help with cornice lines?
-
Is the top of the robes and bulk heads parallel with the ceiling?
-
Are you satisfied with the finish of the slab?
-
Are all the downpipe droppers installed and in the correct locations (including front Pier)?
-
Is the gas rough in completed and matching the current plans?
-
Is the plumbing rough in completed, passed and matching the current plans?
-
Is the electrical rough in completed and matching the current plans?
-
Is the data rough in completed and matching the current
-
Will the external cladding affect the rough ins as there is no cavity?
-
- Is this house in a smart estate and do we need to rough in data for the tv points? (if so then check the order for the tv antenna has been changed)
-
- Does the gas meter box and hot water box have the correct clearances around them?
-
- Are the services slabs in the correct positions and height on rebates?
-
- Are the external taps and lights held in the correct position so the brick layers know where to bring them out?
-
- Are all the drainage points in the correct position and are there enough yard gullies?
-
- Are the nogs in for the garage door, toilet roll holder and towel rails?
-
- Are the shower niches framed up correctly?
-
- If there are recesses in the slabs for wet areas, are they in the correct position and correct depth?
-
- Are all frame inspection and QA frame inspection items completed and photographed where necessary?
-
- Is the manhole framed up and blocked so it can't be sheeted over?
-
- Is the bath supported correctly and framed to fit villa, glue and tiles under lip (20mm)?
-
- Is the garage door jamb installed with an opening of with the correct opening?
-
- Is there cladding where the electrical meter box, gas meter box, and hot water meter box? if so have the rough ins been installed inside the framework as there is no cavity?
-
- Are there any extra added items required?
-
- Are you satisfied with the house at its current stage?






