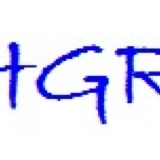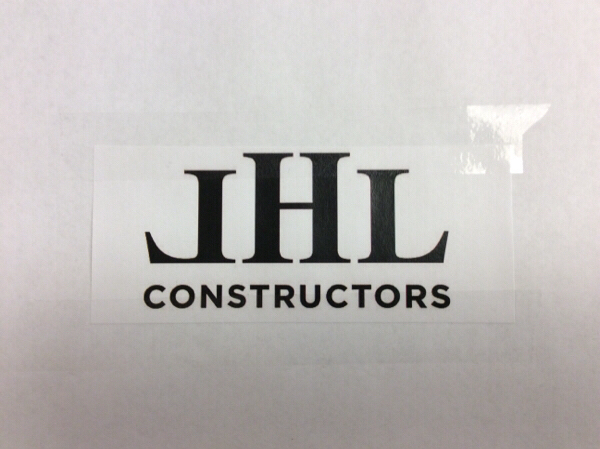Title Page
-
Company
-
Conducted by
-
Inspected by
-
Jobsite / Address
Drywall Requirements
-
Permit posted onsite
-
Gas / Electric utilities are removed (if found to be unsafe)
-
Plans on the site
-
Previous required inspections are signed off
-
Debris removed from underfloor area
General Inspection
-
Gypsum shearwalls are installed per approved plans and the prescriptive wall bracing requirements
-
The drywall ends break over the framing
-
Electrical outlet maximum setback is 1/4" from drywall face and no side gaps more than 1/8" to electrical outlet
-
Joints are staggered on opposite sides of the framing members
-
Ceiling drywall is installed over edge of wall panel
-
Sheetrock is installed perpendicular to framing members
Fasteners
-
Is the work performed in a clean Workman like Manor?
-
Fastening and spacing Drywall screw spacing : single layer 12 inches on center vertically and 6 inches on center horizontally
-
fastening in spacing double layers Base layer space 24 inches on center Base layer 8 inches on center for type X drywall gyp
-
verified correct fasteners
-
verified the joints are properly taped, and covered with joint compound, and the fastener heads are adequately treated with compound prescriptive fire resistance
Up load photos
-
Add media
Completion
-
Notes or any additional comments
-
I confirm that all checklist items listed have been reviewed prior to submitting this form.
-
Name & Signature of Inspector
undefined
-
Inspection result












