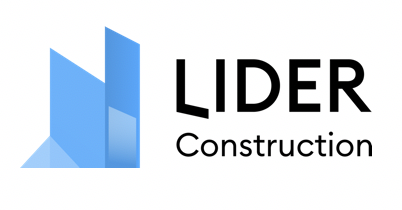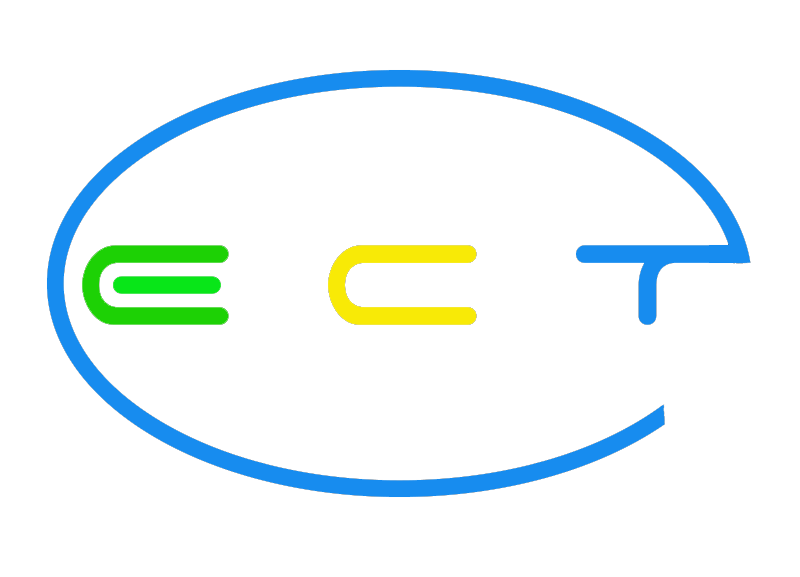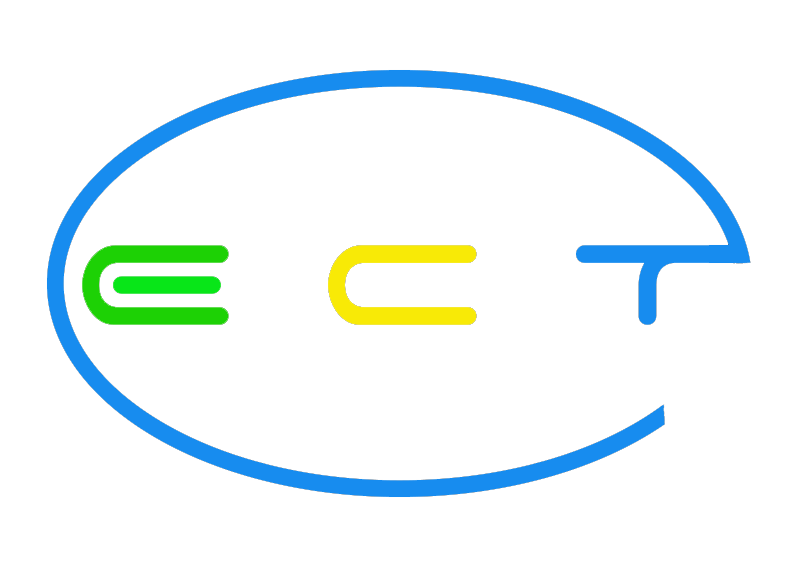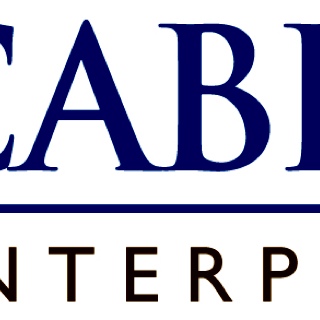Title Page
-
Conducted on
-
Prepared by
In Wall Inspection Checklist
General Information:
-
Date:
-
Room # / Name:
-
Any special condition varying from CD's due to field condition?<br>If yes; provide description, location, cause below:
Drywall:
-
Correct wall type built
-
Top & bottom track attachment
-
4 screws per stud
-
Drywall continuous to deck
-
Stud spacing correct
-
Deflection track stud length 1"
-
No screws in deflection track (stud or rock)
-
Firewall built correctly
-
Door frame (swing & plum)
-
Insulation install complete
-
Top of walls (fire tapped & caulked)
-
Blocking complete and correct
-
Framing around openings: duct, windows, etc
-
Framing around door frames: door clips, 1" 22 Ga straps
Electrical:
-
Knockout sealed
-
Box at proper height & location
-
Putty pads installed on box
-
Pipe/Box supports installed
-
Pipe above ceiling height
-
Pipe located in wall
-
Ground wire installed
-
OFE Rough In confirmed
Fire Caulking
-
UL Assembly correct
-
Fire caulk adequate
-
Sleeve caulked
Plumbing:
-
Pipe inside wall
-
Pipe stubbed above ceiling
-
Pipe insulated
-
Pipe sleeved properly for UL Assembly
-
Copper Pipe isolated
-
Pipe supports installed
-
Pipes through floor and walls sealed
-
Trap rough in correct for casework
-
No dis-similar material touching
-
OFE rough in confirmed
-
Pipe pressure tested - Attach Report
-
Clearances confirmed for fixture, ADA, millwork
FireProofing:
-
In wall columns/beams have 2"+ fireproofing













