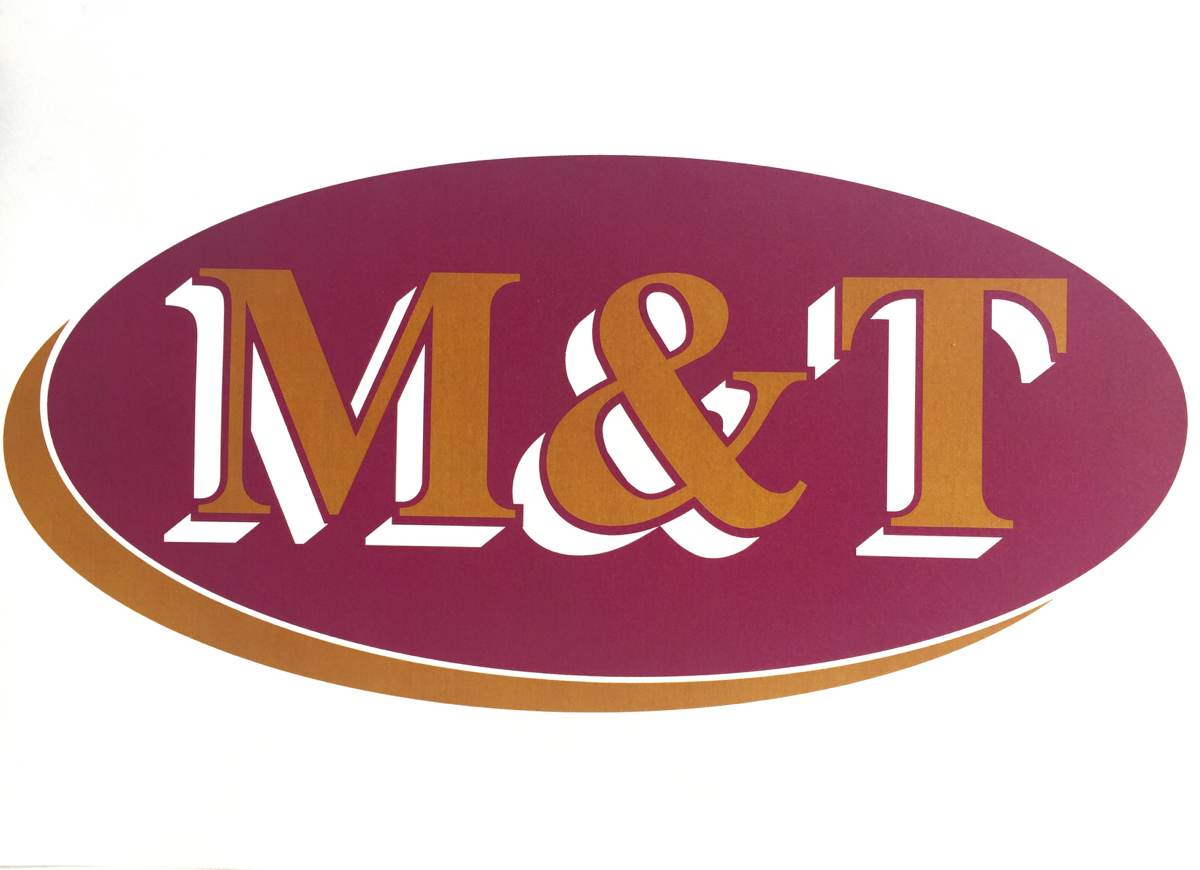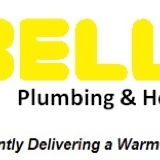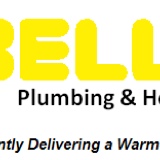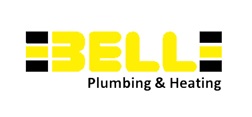Information
-
Document No.
-
Job Number
-
Survey Type
-
Customer Name
-
Conducted on
-
Prepared by
-
Location
-
Type of site surveyed
-
Name of Customer
-
Contact number for Customer
-
Email for customer (if applicable)
-
State any Customer special requirements
-
Property type
- Semi
- Detached
- Town house
- Bungalow
- Flat
- Other
-
Access to property
-
Access to Roof
-
Enter rating of EPC
- A
- B
- C
- D
- E
- F
- G
- unrated
- unknown
-
Number of MPANs on site
- 1
- 2
- 3
- 4
- 5
- 6
- 7
- 8
- 9
- >9
Electricity Consumption
-
Electricity Bills available?
-
Photos of Bills
-
MPan Number/s
Roof details
-
Click to add a roof
Roof A
-
Roof orientation (approx)
- South
- East
- West
- SE
- SW
-
Photos of property
-
Photos of roof to be installed (+obstructions, shading)
-
Select roof type
-
Select roof construction
- Wave tile
- Plain tile
- Pan tile
- Slate
- Trapezoid
- Rosemary tile
- Standing Seam
- Membrane
- Asphalt
- Other
- Unknown
-
Roof / building name
-
Is there any evidence of asbestos in the roof material
-
System Size
Structural roof details
-
Type of roof build
-
Carried out hard copy structural report? take Photo
-
General condition of roof timber
-
Width & Depth of truss (W x D)
-
Width & Depth of Purlin (W & D)
-
Photos of internal roof
Shading
-
Are there any obvious shading issues
-
Extent of shading
-
Take a shading photo facing south from the base of the array
-
Shading Photo
Scaffolding Access
-
Type of Scaffolding suggested
-
Number of storeys
-
Add any notes for scaffolding contractor
Main AC connection point
-
No of Phases
-
Photos of main AC connection point
-
Gas Bonded
-
Water Bonded
Proposed generation equipment locations
-
Proposed location of Inverter
-
Photo of inverter location
-
Proposed location of AC Isolators
-
If Other please state details:
-
Proposed location of DC Isolators
-
If Other please state details:
-
Proposed location of generation meter
-
If Other please state details:
Remote monitoring
-
Select monitoring network type
-
Describe location and type of monitoring system
Additional Informtion
-
Loft Ladder on site
-
Add media
-
Loft Light on site
-
Loft Boarded
-
Sketches of roof
Sketch
-
Sketch of roof
Any other information
-
Any other information
-
Any other sketches
-
Any other photos
Sign off and management review
-
Surveyor Signature
-
Customer Signature












