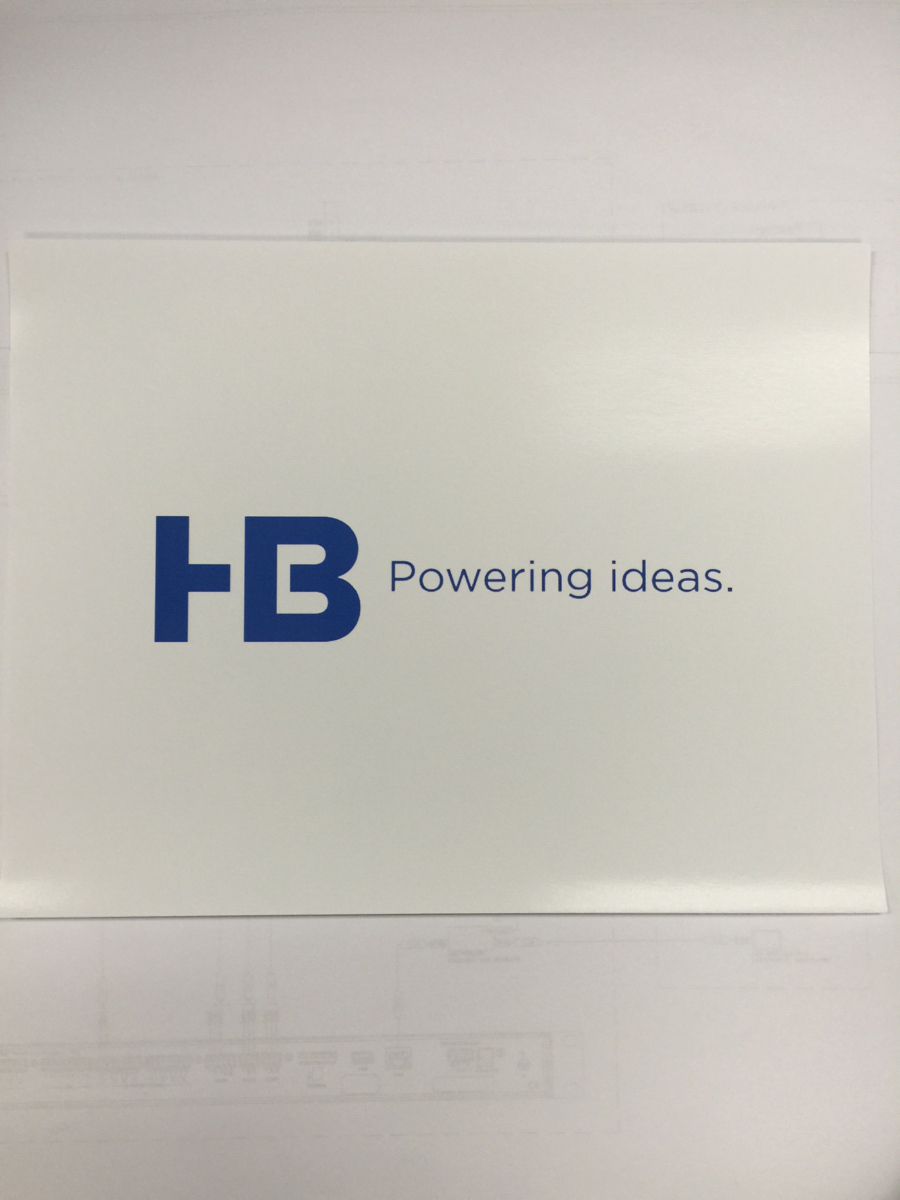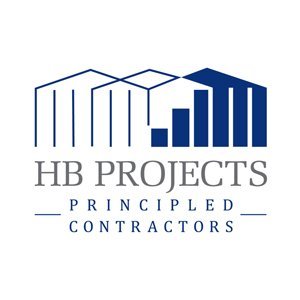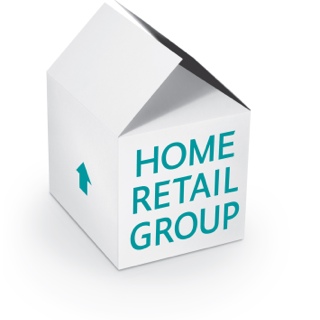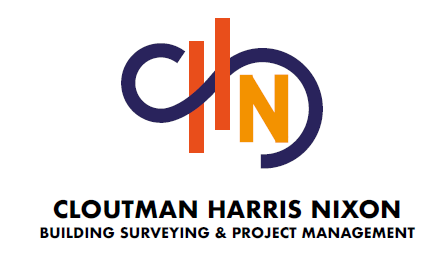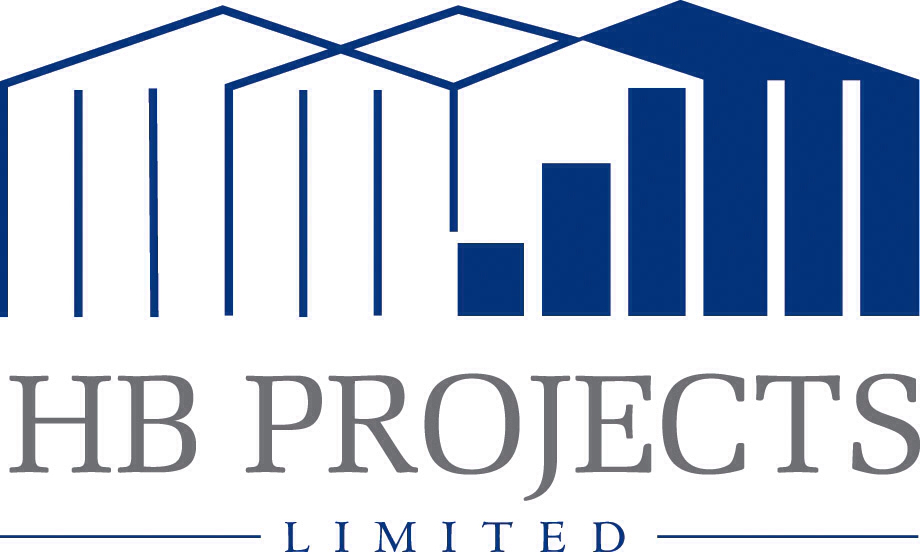Information
-
Client:
-
Email
-
Phone
-
Phone # 2
-
Billing Address:
-
Conducted on
-
Anticipated Completion Date:
-
Prepared by
Job Site Details
-
Room Type
- Boardroom
- Conference Room
- Classroom
- Training Room
- Teleconference Room
- Auditorium
- Other
-
Building/Room Construction
-
Renovation?
-
GC, EC Information
-
Type of Labor Working at Job Site Now
Access
-
Room Access
-
Special Hours
-
Is There a Loading Dock?
-
Hours of Operation and Location
-
Freight Elevator?
-
Recommended Parking
- Open Parking in Main Lot
- Special Parking for Service Vechile
- Pay Lot: Validated by Clien
- Pay Lot: Not Validated
- Street
-
Security
- Visitors Must Obtain and Wear Badges
- Visitors Must Be Escorted to Destination
- Visitors Must Show Identification
- Visitors Must Show Proof of Vehicle Insurance
- Visitors Must Show Proof of Citizenship
- Other
Room Dimensions
Room Dimensions (Enter Dimensions ft and inches)
-
Room Width ("Display Wall")
-
Room Length ("side wall")
-
Room Height (Floor to Ceiling)
-
Plenum Height (Ceiling to Structure)
-
Picture of Display Wall
-
Picture of wall to right of display wall
-
Picture of opposite of display wall
-
Picture of wall to the left of the display wall
-
Notes
Wall Type
-
Wall Construction At least one wall (where the wall plate installs) must be hollow, such as Dry Wall, Lath & Plaster, Wood Paneling over Dry Wall or Acoustically Treated, Fabric Covered over Dry wall
- Dry Wall
- Wood Paneling over Dry Wall
- Lath & Plaster
- Acoustically Treated Fabric covered over Dry Wall
- Concrete Block
- Glass
- Brick
- All Walls Have Insulation and Fire Block inside them
-
If All Walls are non-hollow, such as the type you selected, system cabling will need to be surfaced mounted using Wiremold.
-
Wall Construction At least one wall (where the wall plate installs) must be hollow, such as Dry Wall, Lath & Plaster, Wood Paneling over Dry Wall or Acoustically Treated, Fabric Covered over Dry wall
- Dry Wall
- Wood Paneling over Dry Wall
- Lath & Plaster
- Acoustically Treated Fabric covered over Dry Wall
- Concrete Block
- Glass
- Brick
- All Walls Have Insulation and Fire Block inside them
-
If All Walls are non-hollow, such as the type you selected, system cabling will need to be surfaced mounted using Wiremold.
-
Notes
Ceiling Type
-
What Type of Ceiling
- T-Bar and if so:
- Open Rafter
- Open Grid (T-Bar No Tiles)
- Concealed Spline
- Cathedral (slanted)
- Corrugated Metal
- Dry Wall and if so:
-
What type?
-
What size T-Bar Grid
-
Notes
-
Add Ceiling Photos
-
Add Ceiling Photos
Type of Ceiling Structure
-
Select Type of Structure Above Ceiling (Note Insulation is not a type of structure)
- Steal Beam
- Truss
- Pan
- Wood Beam
- Concrete
- Other
-
Specifiy
-
Is it Pre/Post Tensioned Slab?
-
Notes
Pre-Installation Electric Runs
-
Cable Path
-
Picture of Existing Cable Pathway
-
Picture of Existing Cable Pathway
-
Notes
Floor Construction
-
Construction
-
On Which Floor of the Building is this Room
-
Specify:
-
Any other floors above this floor
-
Furniture Present in Room
- Conference Table
- Instructor's Desk
- Installed Seating
- Lectern
- Credenza
-
Existing Furniture
-
Existing Furniture
-
Additional Furniture Not Listed:
-
Floor Utliities
- Electrical Power
- Voice/Data Jacks
- Conduit(s)
- Mic Jack(s)
-
Floor Box
-
Floor Box
-
Notes
Existing Installed AV Equipment In Room
-
Picture of Existing Rack
-
Picture of Existing Rack
-
Picture of Existing Equipment
-
Picture of Existing Equipment
-
Notes
