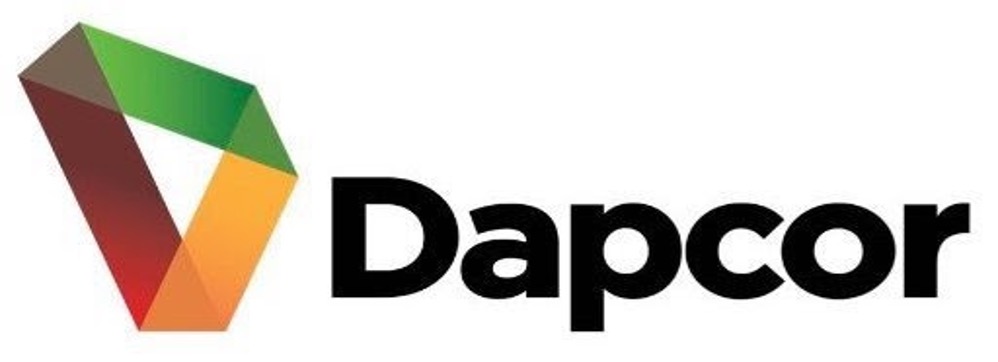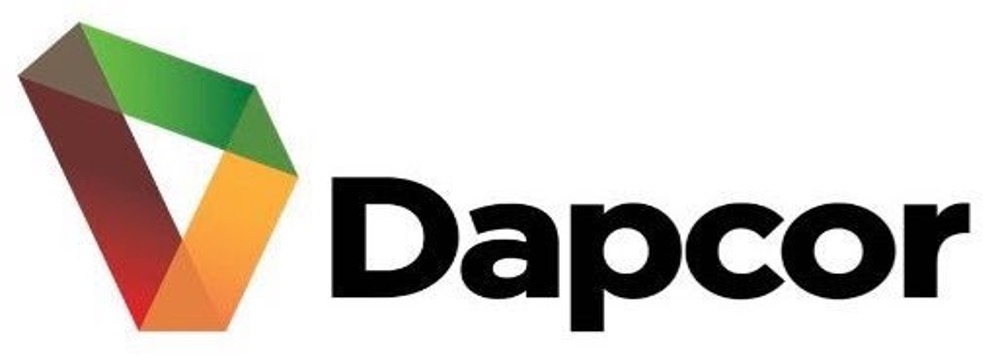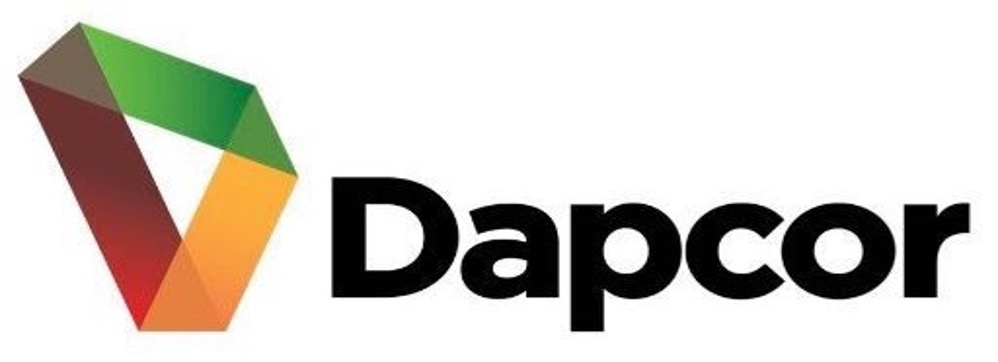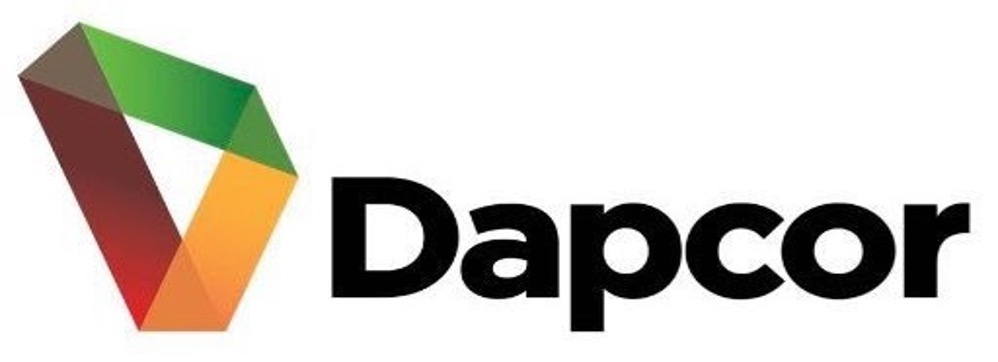Title Page
-
Site conducted
-
Dapcor - 16 Booralee St, Botany NSW 2019
-
Location:
-
Conducted on:
-
Prepared by:
-
Project Name:
- 21034 - 45-47 Vermont St, Sutherland
- 21130 - 87-97 Yarranabbe Road DARLING POINT NSW 2027
- 22022 - 20 Young St, Neutral Bay_Fire Upgrade
- 22043 - Manhatten Apartments - Level 7 waterproofing works
- 22071 - 4 Macleay St, Potts Point NSW 2011 (Windows replacement)
- 22100 - 637-641 Pittwater Road, Dee Why (RHM)
- 22106 - 2C Munderah Street, WAHROONGA NSW 2076
- 22110 - 451 Glebe Point Rd, Glebe
- 22116 - 932 Pittwater rd DEE Why (ACP Ocean Grove Seniors Living Village
- 22117 - 2-6 Bundarra Ave, Wahroonga
- 22125 - 37 Melody St, Coogee
- 22139 - 2A Wentworth Street, POINT PIPER
- 22151 - 2 Broughton Rd, Artarmon
- 23028 - 29 Lorne Avenue, Killara - NSW (Project Remediate)
- 23044 - 200-218 Goulburn Street, Surry Hills. Project Remediate
- 23047 - 20 Pyrmont Bridge Road, Camperdown (PR)
- 23060 - 34 George St, Burwood - Awning strengthening
-
Manufacturer & Material(s) Used:
-
Area(s) Completed:
Activity
Submission origin:
-
E.g: Onsite / Offsite
Activity
-
Daily pre-starts for the core drill machine being used on site is being conducted?
-
Electrical tagging of all machines are valid and within correct dates cross referenced with electrical tag register.
-
Do all hose fittings appear to be structurally sound through a visual inspection? Do all hose fittings appear to be fitted correctly for machinery to conduct core drilling works?
-
Visual check approved materials. Quantity and condition. Checklist completed
-
Removal of existing undersized drainage located on all four corners of the roof top area
-
Contractor is required to scan all reinforced concrete slabs and walls prior to any cutting.
-
Hold Point: The Superintendent to assess the results of the scanning prior to proceeding with coring.
-
Mark floor area in the order of North, South, East and West before taking photos of the removed floor wastes.
-
Fixing methods approved for installation
-
Contingency plan constructed for core drilling excessive water spillage required to make existing floor waste openings greater. Example: Water diversion, enclosures to capture water spillage, sand bags and other assessed ways to limit water ingress into internal habitable space.
-
Worksite is free from obstructions? (Slips, trips, fall hazards & rubbish)
-
Water & Cuttings are routed and directed to sumps and are contained within waste approved compartments.
-
Sumps are containing all water & cutting residue (no leaks/overflow)
-
Adequate guarding in place for all rotating core drill machine operation and its components.
-
Daily pre-start checks for the core drilling machine is being conducted?
-
Develop overall procedure based on investigations
-
A spotter for the subcontractor is on site and visually and physically engaged with core drillers efforts to remove and open the required 150mm floor waste.
-
All destructed concrete is removed and disposed of in site bins.
-
All concrete slurry on roof cleaned and removed off site?
-
Install new 150mm diameter UPVC roof drainage system including all downpipes to ground level, turns and connections
-
Contractor to match existing layout of drainage system in non-balcony corners only (south and east)
-
For north and west corners, provide alternate route for new downpipe to avoid balconies. Route to be coordinated and approved by Owners. Drawing S-01 in Appendix A.
-
Hold Point: The Superintendent to assess the installation of the new and approved drainage system.
-
Down pipes to the relevant corners are installed as per AS standards to the entire length of building
-
Clippings and vertical reinforcement to downpipes are to satisfactory AS standards.
-
Connection of new down pipe to ground floor stormwater connection is as per AS standards
-
Hold Point: The Superintendent to assess the installation of the new and approved vertical down pipes.
Final Inspection
-
Subontractor:
-
Subcontractors Signature:
-
Date:
-
Dapcor Representative Name:
-
Dapcor Representative Signature:
-
Date:
Photos
-
Photo 1
-
Photo 2
-
Photo 3
-
Photo 4
undefined
-
PHOTOGRAPIC DOCUMENTATION: -
-
Progressive photos are required as follows:
-
1. Tagged Equipment
-
2. Exclusion zones
-
3. Harnessed workers/personnel if works are conducted via harness system.
-
4. Progressive photos as per above activity requirements











