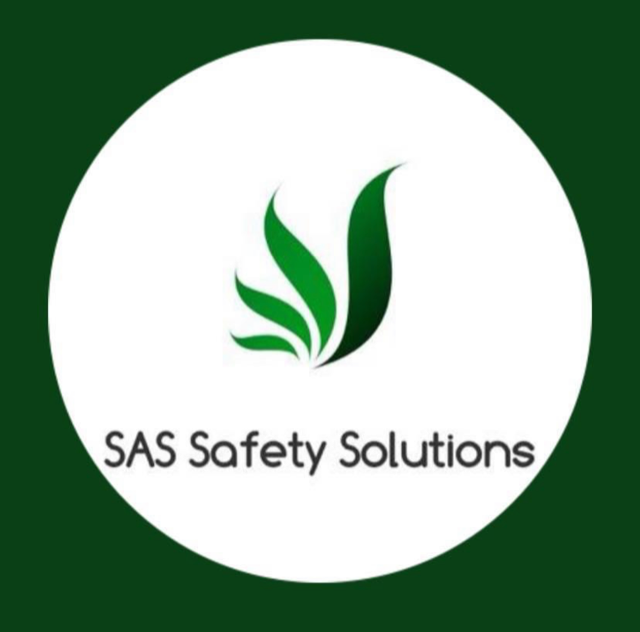Title Page
-
Site conducted
-
Dapcor - 16 Booralee St, Botany NSW 2019
-
Location:
-
Conducted on:
-
Prepared by:
-
Project Name:
- 21034 - 45-47 Vermont St, Sutherland
- 21130 - 87-97 Yarranabbe Road DARLING POINT NSW 2027
- 22022 - 20 Young St, Neutral Bay_Fire Upgrade
- 22043 - Manhatten Apartments - Level 7 waterproofing works
- 22071 - 4 Macleay St, Potts Point NSW 2011 (Windows replacement)
- 22100 - 637-641 Pittwater Road, Dee Why (RHM)
- 22106 - 2C Munderah Street, WAHROONGA NSW 2076
- 22110 - 451 Glebe Point Rd, Glebe
- 22116 - 932 Pittwater rd DEE Why (ACP Ocean Grove Seniors Living Village
- 22117 - 2-6 Bundarra Ave, Wahroonga
- 22125 - 37 Melody St, Coogee
- 22139 - 2A Wentworth Street, POINT PIPER
- 22151 - 2 Broughton Rd, Artarmon
- 23028 - 29 Lorne Avenue, Killara - NSW (Project Remediate)
- 23044 - 200-218 Goulburn Street, Surry Hills. Project Remediate
- 23047 - 20 Pyrmont Bridge Road, Camperdown (PR)
- 23060 - 34 George St, Burwood - Awning strengthening
-
Manufacturer & Material(s) Used:
-
Area(s) Completed:
Activity
Submission origin:
-
E.g: Onsite / Offsite
Activity
-
Has Development Consent being obtained
-
Are there any statutory, regulatory, or other legal impediments to the demolition of the building
-
Has the owner/principal identified all hazardous substances located on site including asbestos, PCBs, lead paint, underground storage tanks, chemicals, etc. as per Clause 1.6.12 of AS2601-2001?
-
Has the owner/principal obtained permission to occupy adjoining neighbours’ property, including airspace, for the purpose of erecting protective scaffold/screens for the demolition works?
-
Has the owner/principal provided all existing architectural, services and engineering drawings available for the demolition project?
-
Identify the structural system and check its elements for deterioration: (i) elements resisting vertical loads (floors, beams, columns, walls); and (ii) elements resisting horizontal loads (service cores, shear walls, braced frames, rigid frames)
-
From the drawings provided, identify and locate service supply mains (water, electricity, gas) and extent of reticulations
-
Identify and locate emergency services (fire detection and fire fighting)
-
Establish nature, location and extent of other services (sewerage, drainage, airconditioning, lifts).
-
Identify and locate underground services and their points of entry to and exit from the site
-
Determine levels of basements, cellars and other underground areas relative to: (i) site personnel; and (ii) demolition
-
Identify retaining structures providing support to adjoining properties
-
Determine the location, nature and condition of all hazardous substances identified in the Hazardous Substances Audit (see Clause 1.6.1 of AS2601-2001).
-
Determine most suitable points of egress from the site for - (i) site personnel; and (ii) demolition equipment and routes for removal of demolished materials.
-
Examine and record the condition of buildings on the adjoining sites, particularly where these abut a common boundary
-
Develop overall procedure based on investigations
-
Develop a level-by-level- procedure for stripping, breaking-up and removal of stripped and demolished materials
-
From the level-by-level procedure, determine nature, number and sizes of mechanical equipment, and number and skills of personnel to be deployed on the working level
-
Obtain advice from a structural engineer on whether structure of working level can safely sustain proposed loads, and if not, modify proposed procedures accordingly
-
Ascertain what restrictions are imposed on working hours, use of public thoroughfares, noise level, and the like
-
Prepare detailed work plan, including a time chart, in accordance with Clause 2.3 of AS2601-2001
-
Obtain approval for the work plan, if structure is greater than six (6) metres in height
-
Obtain all necessary permits and approvals and give all required notices
-
Secure site boundaries with fences or hoardings as appropriate
-
Establish permanent and emergency entrances and exits
-
Fully inform all site personnel of the work plan, and safety procedures, and establish procedures for dealing with emergencies (accidents, fires)
-
Ensure that all necessary plant, equipment and tolls are available and in good working order
-
All openings and elevated free edges are properly guarded
-
Any temporary bracing, shoring, or propping is tight, stable and secure
-
All fire and safety services are operational and all other services to the working level have been properly disconnected
-
All hazardous substances have been removed from the working level and disposed to the correct waste management facility
-
Lines of communication to Dapcors Supervisor/Foreman are clear and operational
-
All emergency access routes are clear of debris and clearly marked
Final Inspection
-
Subontractor:
-
Subcontractors Signature:
-
Date:
-
Dapcor Representative Name:
-
Dapcor Representative Signature:
-
Date:
Photos
-
Photo 1
-
Photo 2
-
Photo 3
-
Photo 4

















