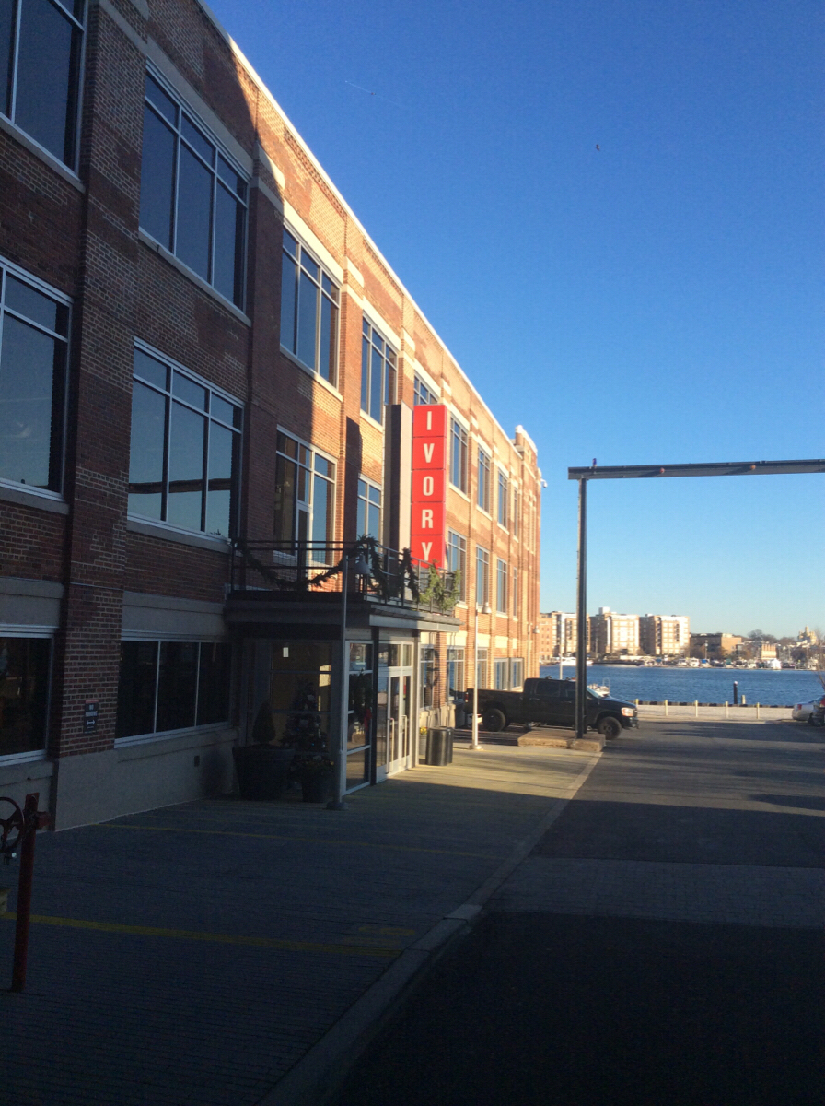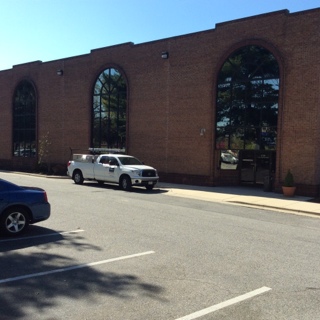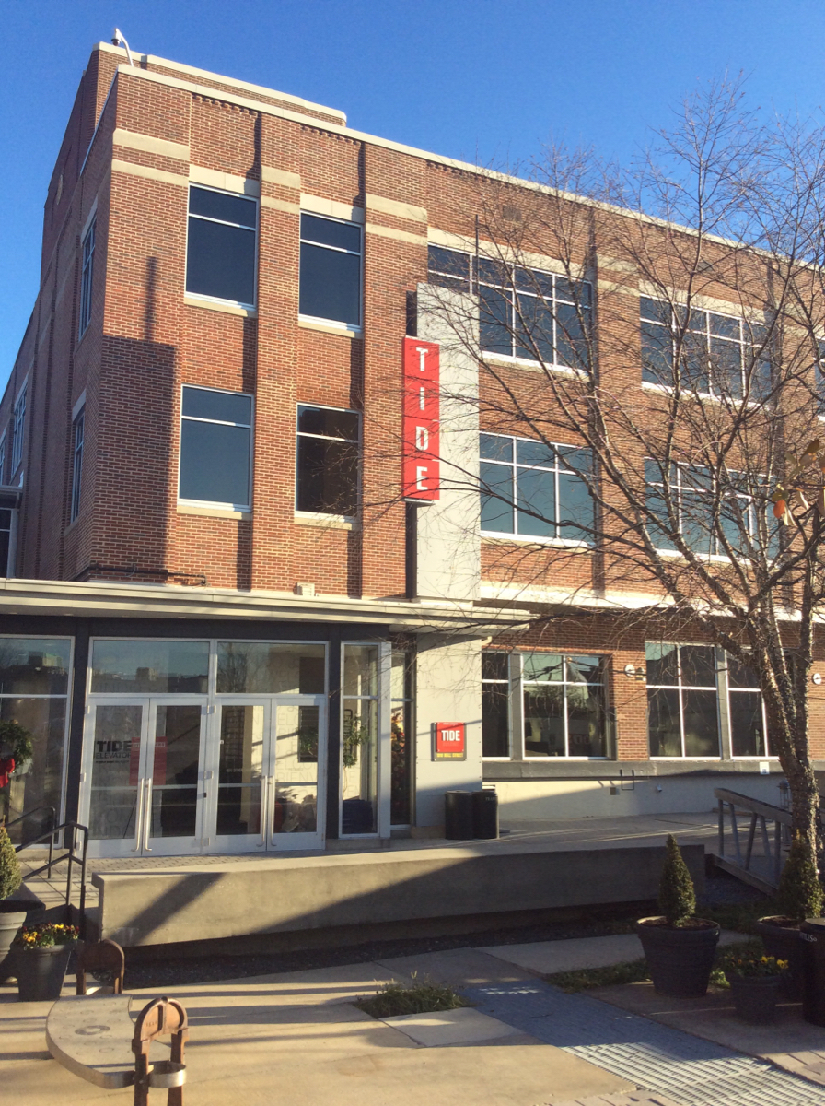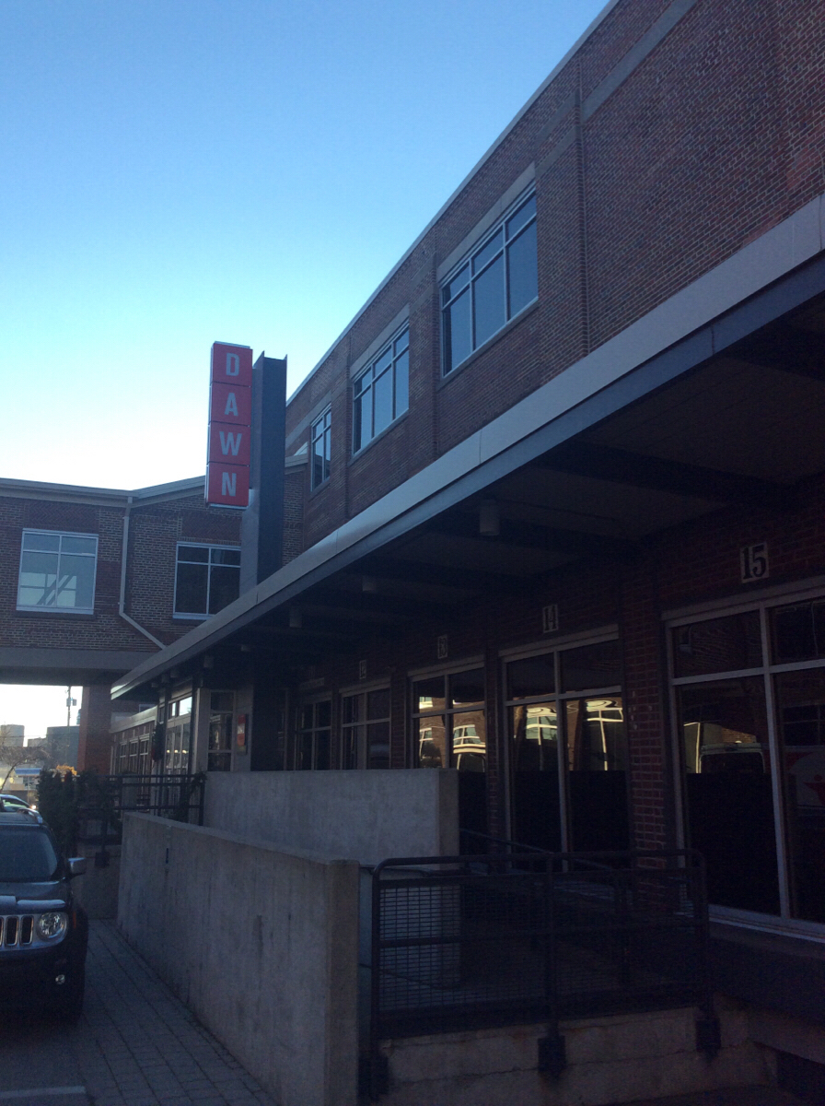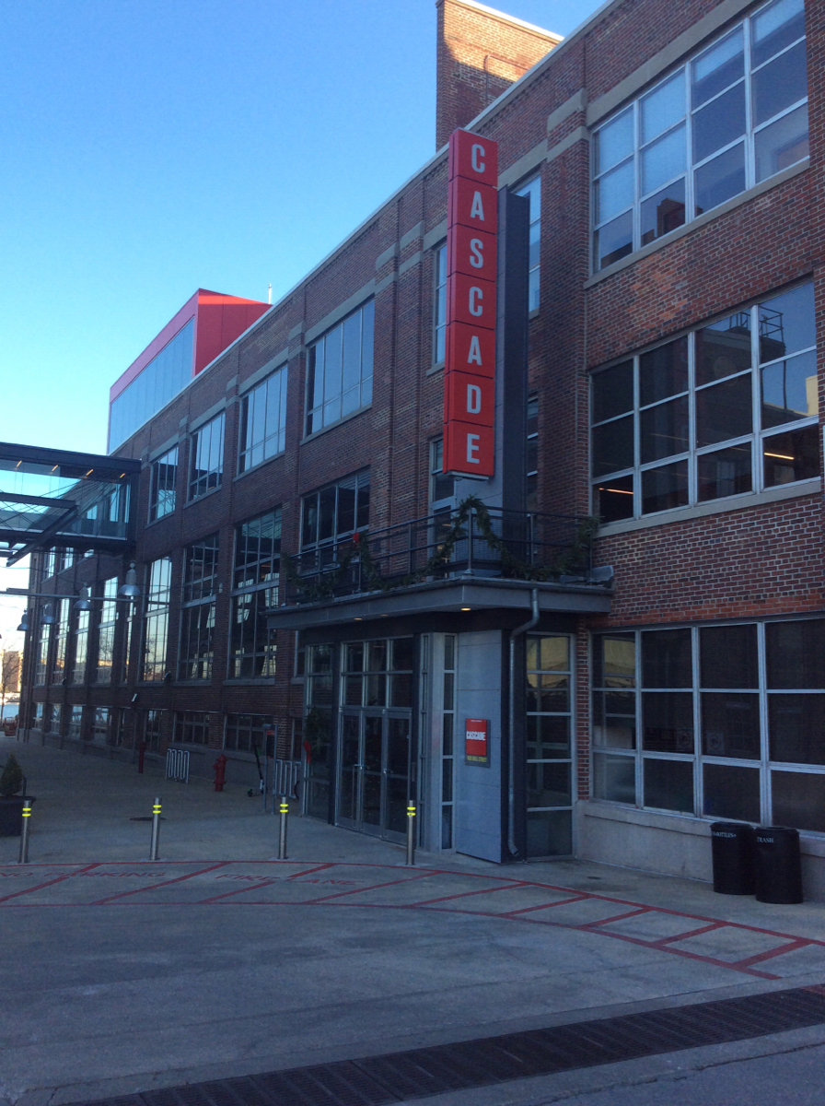Title Page
-
Conducted on
-
Prepared by
-
Monthly inspection
-
Annual inspection
Functional testing of emergency/exit lighting is conducted during a monthly inspection for not less than 30 seconds, except as otherwise permitted per NFPA 101 7.9.3.1(2) Annual testing of emergency/exit lighting is conducted during an inspection for not less than 90 minutes. Inspection of fire extinguisher includes checking that pin is still in place, seal isn’t broken, inspection tag isn’t past due, and tag is dated and signed by auditor.
Penthouse Fire Extinguishers
-
Outside 4407<br>
-
Outside mens restroom
4th Floor Exit lights
-
Stair #1
-
Room IV4403
-
Ceiling IV4604
-
Stair #2
-
Storage room 4300
-
Kit Copy IV4200
-
Elevator Lobby
-
Ceiling of IV4725
3rd Floor Fire extinguishers
-
Outside storage room 3305
-
Kitchenette 3200
-
Material Library @ stair #1
-
3rd Floor Exit Lights
-
Elevator Lobby @ car 3
-
Elevator Lobby @ Car 1
-
Ceiling outside of storage
-
Room IV3305
-
Outside of Title IV3414
-
Outside of IDF IV3113
-
Ceiling of IV3807
-
Outside ceiling of IV3801
-
Outside of Inspiration IV3409
-
Ceiling left of Cam Newton Picture (please rename)
-
Ceiling right of Tom Brady ( please rename)
-
Ceiling Hallway of 3655
-
Ceiling IV3413
-
Material Lab
-
Stair 1
2nd Floor Fire Extinguishers
-
Kitchenette 2204
-
Outside of Stair #3
-
Storage RM IV2304
-
2nd Floor Exit lights
-
Elevator Lobby @ car #3
-
Elevator Lobby at Car #1
-
Outside of Golf / Basketball IV2845
-
Outside of Design
-
Corner of I2960
-
Storage Room IV2308
-
Beam of IV2916
-
Ceiling of IV2902
-
Wall across From IV2406
-
Electric room IV2112
-
Stair #1
-
Ceiling next to IV2652
-
Hallway Before IV2500
-
Stair # 2 at women’s restroom
-
Outside Swagger IV2403
-
Kitchenette near steps IV2204
-
Wall of IV2400
-
IV 2701
-
Corner of IV2721
-
Ceiling between IV2507 & IV2508
-
Outside of copy room IV2205
1st Floor Fire Extinguishers
-
Electrical room 1145
-
Outside of cardio room
-
1st Floor Exit & Emergency Lights
-
Lobby Ceiling-I2<br>
-
Elevator Lobby Ceiling - i3
-
Elevator Lobby South Wall (Emergency Light)- I4
-
Gym entrance Ceiling- i5<br>
-
Gym Desk Ceiling- i6(a)<br>
-
Gym Desk Ceiling- i6(b)<br>
-
West Gym Exit doors- i7
-
West Gym Exit Doors- i8
-
North Stair Entrance- i9
-
Ceiling @ Roll up doors- i10
-
East Exit-i11
-
Men’s Locker Room(combo)- i12
-
Men’s Locker Room @ Lockers- i13
-
Men’s Locker Room @ Sink- i14
-
Men’s Locker room @ Shower- i15
-
Men’s locker room entrance- i16
-
Men’s Locker room -i17
-
Cardio Room entrance-i18
-
Cardio Room NE wall- i19
-
Outside of Break/ Laundry Room-i20
-
Outside of Laundry Room (emergency light)- i21<br>
-
Outside of IV1308 (emergency Light) i22
-
Woman’s Locker Room Entry-i23
-
Women’s Locker Room PT Dispenser-i24
-
Women’s Locker PT Dispenser-i25
-
Women’s Locker room @ Lockers- i26
Lower Level Fire Extinguishers
-
Pump Room
-
Outside of storage room
-
Elevator Machine room
-
Outside of stair #1
-
Lower Level Exit Lights
-
North Wall of Pit
-
North Pit Hall
Inspection to identify all fire hazards, obstacles in evacuation routes, and other unsafe conditions
-
Building Clear of all fire hazards, obstacles in evacuation routes, and other unsafe conditions
Inspected By:
-
Add signature
