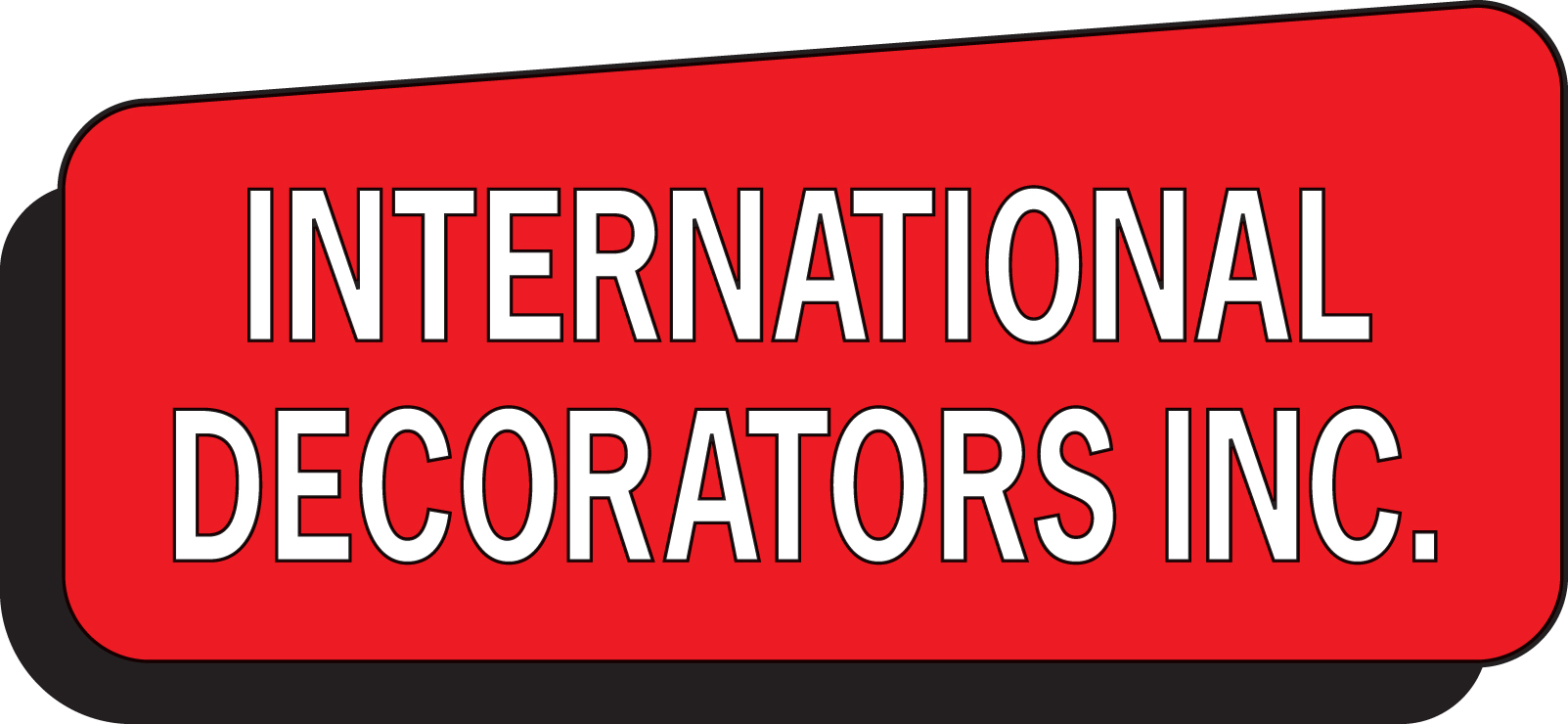Title Page
-
Job Number
-
General Contractor
-
Conducted on
-
Project Manager
-
Temperature
-
Location In Building
-
Confirm layout grid is square
-
Notes
-
Add media
-
Confirm wall layout is per plans and specs
-
Notes
-
Add media
-
Check doors for ADA compliance: 18" clear on pull side, 12" on push side
-
Notes
-
Add media
-
Confirm wall rating layout color coded wall types
-
Notes
-
Add media
-
Confirm soffit layout and framing heights laid-out
-
Notes
-
Add media
-
Confirm in-wall reveals or control joints and backing laid-out
-
Notes
-
Add media
-
Confirm doors, windows, FEC's and other recessed items are laid-out on floor RO's and mounting heights
-
Notes
-
Add media
-
Confirm restrooms meet ADA clearance requirements for turn radius
-
Notes
-
Add media
-
Confirm partition layout and grab bar done in restrooms
-
Notes
-
Add media
-
Confirm MEP through wall, electrical boxes, and access doors on ceilings/walls
-
Notes
-
Add media
-
Confirm all brackets supports studs laid-out
-
Notes
-
Add media
-
Confirm low-wall posts/coring are laid out
-
Notes
-
Add media
-
Confirm all RFI's regarding layout is answered
-
Notes
-
Add media
-
Sign Off
-
Forman
-
Q.C. Sign Off
-
Comments









