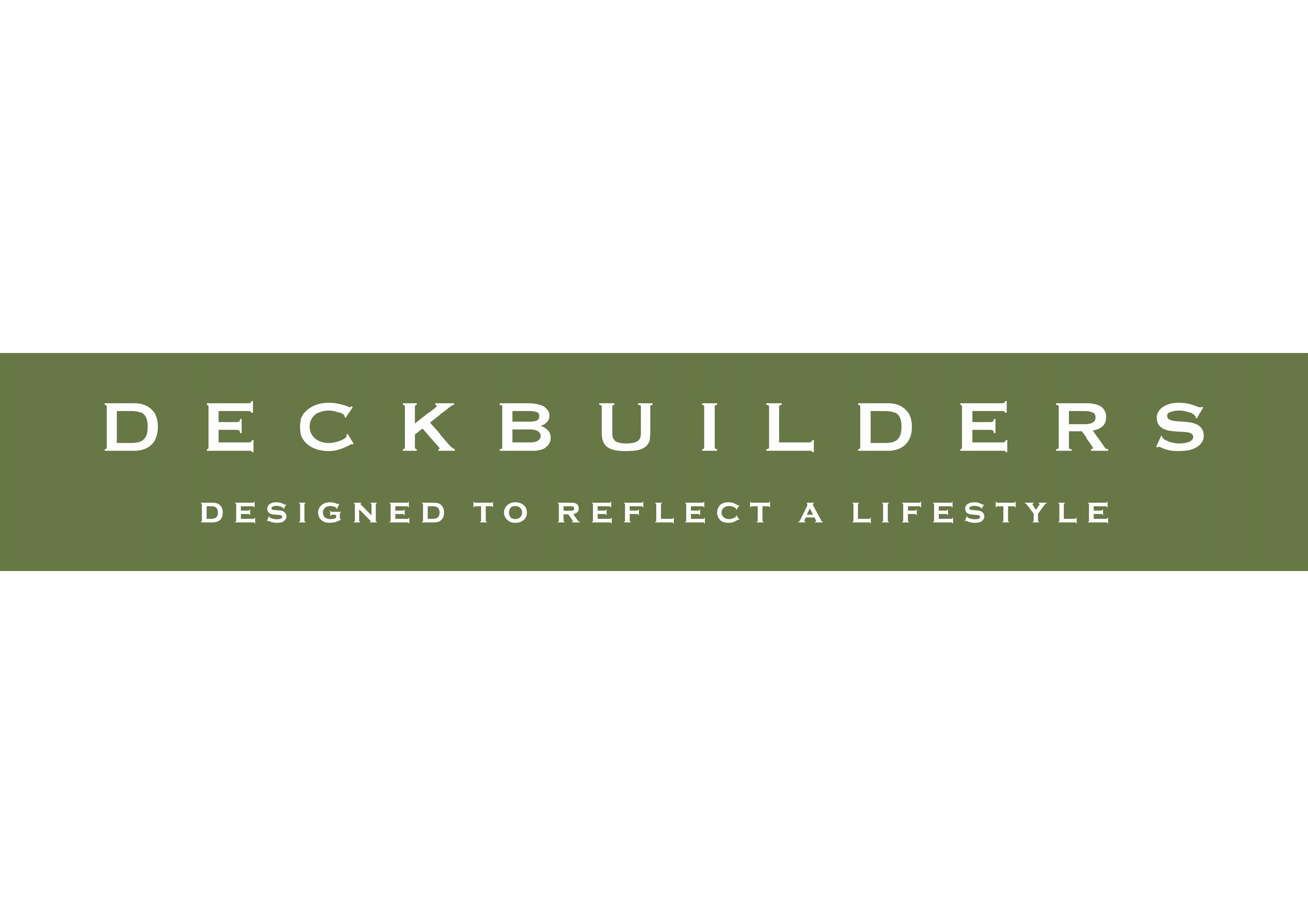Information
-
Document No.
-
Audit Title
-
Client / Site
-
Conducted on
-
Prepared by
-
Location
-
Personnel
Layout
-
All drawings, specs, RFI's checked for this area?
-
Wall priority confirmed for rated wall intersections?
-
Are priority/fire wall indicators painted on the slab?
Framing
-
All drawings, specs, RFI's checked for this area?
-
Are all walls framed?
-
Has correct fire wall priority been followed?
-
Is track properly secured?
-
Is the proper slip track condition maintained at head of wall?
-
Is all framing on correct layout?<br>
-
Is all framing plumb? Square?
-
Are all headers, penetrations, rough openings framed properly?
-
Any damage to framing, failure to protect work, or other issues?
Cladding
-
All drawings, specs, RFI's checked for this area?
-
Rated assemblies adhere to specified UL requirements.
-
Bypass conditions
-
Screw patterns
-
Stagger at joints
-
Board is hung tight to deck
-
Proper cantilever condition at beams
-
Non-Rated assemblies hung per specs.
-
Screw patterns
-
Stagger at joints
-
Board hung to 6" above ceiling or to deck, where indicated
-
Any damage to cladding, failure to protect work, or other issues?
Hollow Metal Frames
-
All drawings, specs, RFI's checked for this area?
-
Was door properly installed, swing checked, and spanners removed?
-
Is door plumb, square and without sag?
-
Any damage to frames, failure to protect work, or other issues?
Finishing
-
All drawings, specs, RFI's checked for this area?
-
Do all levels of finish match contract document requirements?
-
Is finish consistent and free of defect?
-
Are all joints finished to 6" above indicated ceiling height?
-
Are joints on rated partitions fire taped to the deck?
-
Where indicated, Is acoustical sealant properly applied?
-
Base of wall
-
Head of wall
-
Penetrations
-
All room dimensions have been checked and are within tolerance.
-
Any damage to finish, failure to protect work, or other issues?
Soffits/Bulkheads
-
All drawings, specs, RFI's checked for this area?
-
Are all soffits plumb, level, and square?
-
All soffit dimensions have been checked and are within tolerance.
-
Board is hung to 6" above ceiling height?
-
Any damage, failure to protect work, or other issues?
Ceilings
-
All drawings, specs, RFI's checked for this area?
-
Is ceiling height clearly indicated in room?
-
Are all ceilings at indicated height?
Acoustical Ceilings
-
Are correct ACT components installed, per specification?
-
Is grid installed on proper layout, accounting for lights, diffusers, etc.?
-
Is edge mould properly installed, corners flush, free of defect?
-
If using directional tile, are all tiles facing the direction indicated in the contract documents?
-
Are all cut tiles cleanly installed?
Gypsum Board Ceilings
-
Do hard ceilings adhere to specifications for layout, framing, and cladding?
-
Any damage, failure to protect work, or other issues?












