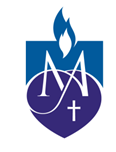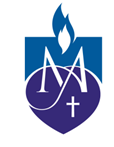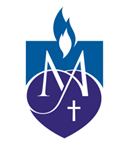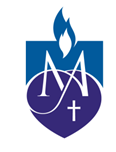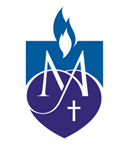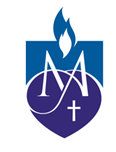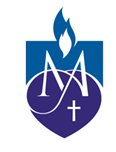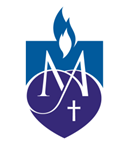Title Page
-
Document No.
-
Department / Audit Title
-
Hospital Facility
-
Conducted on
-
Prepared by
-
Location
-
Name of Nursing Unit Manager
1.0. GENERAL HOUSEKEEPING in SELECTED AREA
-
1.1. Are floors clear of debris and unwanted materials
-
1.2. Are corridors/walkways and passages free of obstruction
-
1.3. Are floor surfaces dry and free of slip hazards
2.0. EMERGENCY SYSTEM
-
2.1. Are emergency exits signs posted ?
-
2.2. Staff aware of location of emergency assembly points ? ASK RANDOM STAFF
-
2.3. Are emergency exit maps posted and clearly marked ?
-
2.4. Are emergency exits free from obstructions ?
-
2.5. Do self-closing devices on stairway doors work properly ?
-
2.6. Are emergency numbers displayed ?
3.0. FIRE PREVENTION
-
3.1. Are fire extinguishers in place, clearly marked and signs clearly visible?
-
3.2. Extinguishers free of obstruction ?
4.0. GENERAL LIGHTING
-
4.1. Good natural lighting ?
-
4.2. Light fittings clean and in good working order ?
5.0 ELECTRICAL SAFETY
-
5.1. No broken plugs, sockets or switches ?
-
5.2. No power leads crossing walkways ?
-
5.3. No frayed or damaged leads ?
6.0. VOLUNTEERS - OFFICE HAZARDS
-
6.1. Are office chairs in good condition i.e. casters, back rest and arm rest ?
-
6.2. Desks in good condition i.e. sufficient leg room under desk, no nails protruding and wood not splintered ?
-
6.3. Ventilation in office sufficient ?
7.0 ADDITIONAL COMMENTS/CONCERNS






